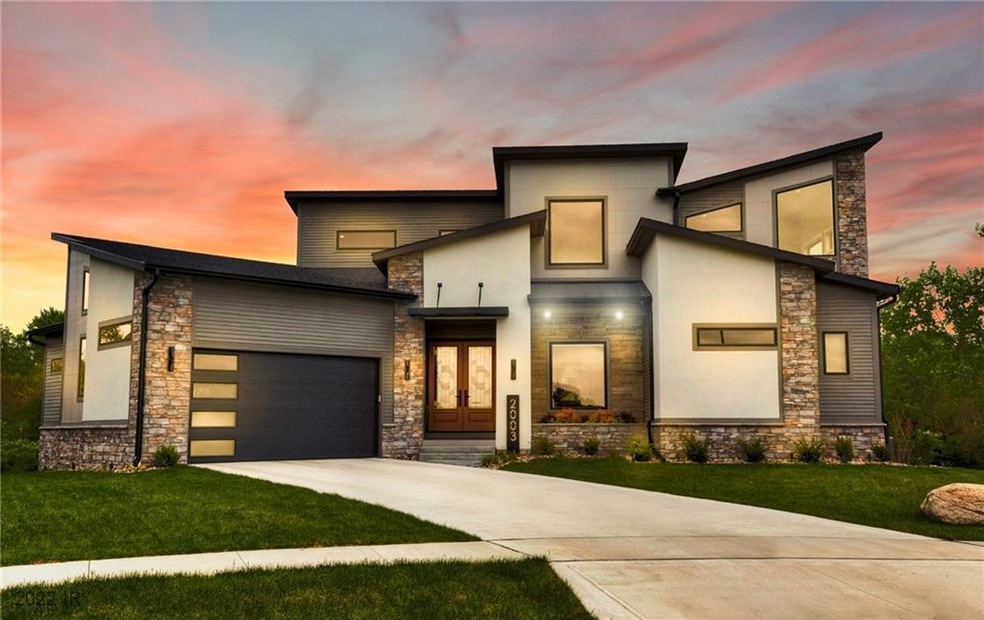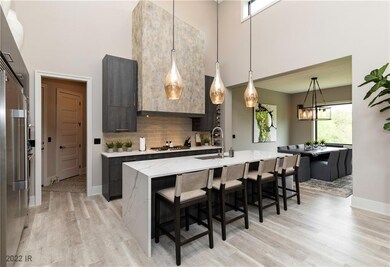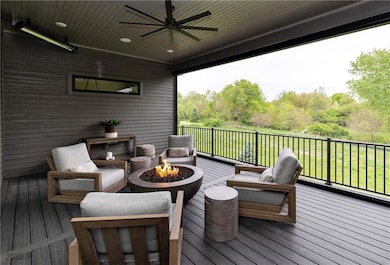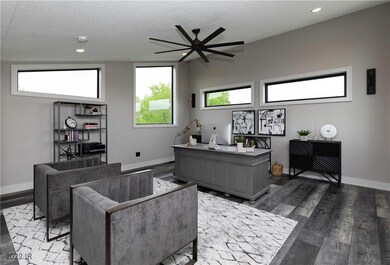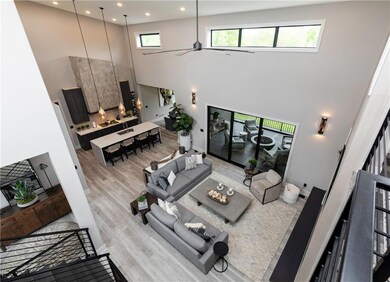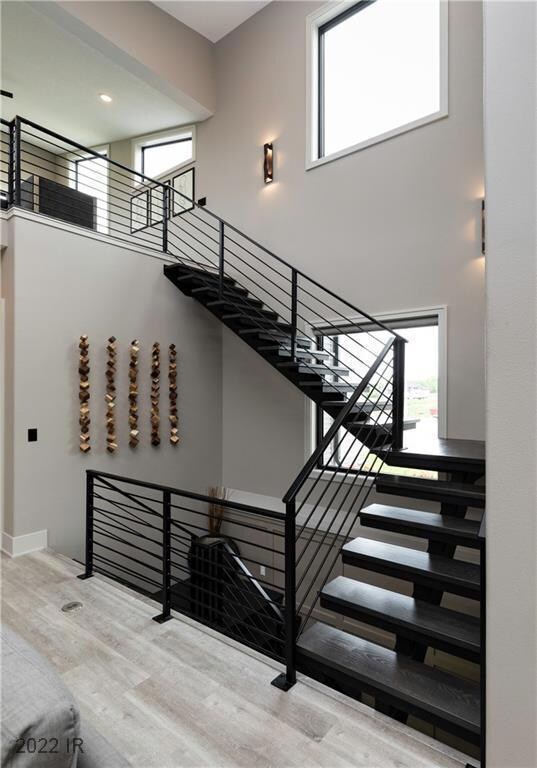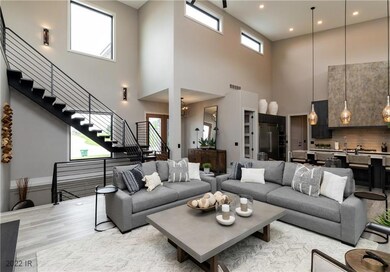
2003 14th St SW Altoona, IA 50009
Estimated Value: $673,000 - $865,276
Highlights
- Recreation Room
- Modern Architecture
- Mud Room
- Main Floor Primary Bedroom
- 2 Fireplaces
- Wine Refrigerator
About This Home
As of March 2023BACK ON THE MARKET & NEW PRICE! Unsurpassed attention to detail in this custom Eagle Knoll Estate by Unique Homes. Enjoy one-of-a-kind exterior, thoughtful landscaping, cul-de-sac living, 3 car garage & a stocked neighborhood pond. Great room features a stunning floating staircase & soaring 22' ceilings. Kitchen comes complete with classic finishes, an oversized butler pantry, beverage drawers, Restoration Hardware lighting, statement range-hood, dining hall, FP & a beautiful library loft. Never leave the primary suite
with heated bathroom floor, shower built for two, laundry nook & numerous built-ins. Basement has approximately 2000 sq ft finish with a BR, speakeasy bar (built-in ice maker, dishwasher, beer & wine fridge), cigar room with professional filtration system, work-out room & path to concrete stamped patio with gas fire-pit. The real show stopper of the home is how lines cross between indoor-outdoor living. Oversized patio doors open to an upper deck & LL patio space with custom retractable screens, overhead heat & speakers, which allow for an array of sophisticated entertaining & outdoor living options ... all with a private tree-lined view. Amazing design.
Last Agent to Sell the Property
Iowa Realty Mills Crossing Listed on: 09/02/2022

Home Details
Home Type
- Single Family
Est. Annual Taxes
- $11,941
Year Built
- Built in 2019
Lot Details
- 0.29 Acre Lot
HOA Fees
- $21 Monthly HOA Fees
Home Design
- Modern Architecture
- Asphalt Shingled Roof
- Stone Siding
- Cement Board or Planked
- Stucco
Interior Spaces
- 2,456 Sq Ft Home
- 1.5-Story Property
- 2 Fireplaces
- Electric Fireplace
- Mud Room
- Family Room Downstairs
- Formal Dining Room
- Den
- Recreation Room
- Home Gym
- Finished Basement
- Walk-Out Basement
Kitchen
- Built-In Oven
- Cooktop
- Microwave
- Ice Maker
- Dishwasher
- Wine Refrigerator
Bedrooms and Bathrooms
- 3 Bedrooms | 2 Main Level Bedrooms
- Primary Bedroom on Main
Laundry
- Dryer
- Washer
Parking
- 3 Car Attached Garage
- Tandem Parking
- Driveway
Utilities
- Central Air
- Heating System Uses Gas
Community Details
- Jack Bartels Association, Phone Number (515) 967-0400
- Built by Unique Homes
Listing and Financial Details
- Assessor Parcel Number 17100236250020
Ownership History
Purchase Details
Home Financials for this Owner
Home Financials are based on the most recent Mortgage that was taken out on this home.Purchase Details
Home Financials for this Owner
Home Financials are based on the most recent Mortgage that was taken out on this home.Similar Homes in Altoona, IA
Home Values in the Area
Average Home Value in this Area
Purchase History
| Date | Buyer | Sale Price | Title Company |
|---|---|---|---|
| Norton Terry | $800,000 | -- | |
| Gillon Matthew F | $75,000 | None Available |
Mortgage History
| Date | Status | Borrower | Loan Amount |
|---|---|---|---|
| Previous Owner | Gillon Matthew F | $408,000 | |
| Previous Owner | Gillon Matthew F | $195,650 | |
| Previous Owner | Gillon Matthew F | $408,000 | |
| Previous Owner | Gillon Matthew F | $204,000 | |
| Previous Owner | Gillon Matthew F | $612,000 |
Property History
| Date | Event | Price | Change | Sq Ft Price |
|---|---|---|---|---|
| 03/02/2023 03/02/23 | Sold | $799,900 | 0.0% | $326 / Sq Ft |
| 02/03/2023 02/03/23 | Pending | -- | -- | -- |
| 12/19/2022 12/19/22 | Price Changed | $799,900 | -6.6% | $326 / Sq Ft |
| 12/09/2022 12/09/22 | For Sale | $856,600 | 0.0% | $349 / Sq Ft |
| 11/03/2022 11/03/22 | Pending | -- | -- | -- |
| 09/02/2022 09/02/22 | For Sale | $856,600 | -- | $349 / Sq Ft |
Tax History Compared to Growth
Tax History
| Year | Tax Paid | Tax Assessment Tax Assessment Total Assessment is a certain percentage of the fair market value that is determined by local assessors to be the total taxable value of land and additions on the property. | Land | Improvement |
|---|---|---|---|---|
| 2024 | $11,022 | $639,900 | $95,700 | $544,200 |
| 2023 | $11,902 | $714,900 | $95,700 | $619,200 |
| 2022 | $12,338 | $658,300 | $92,700 | $565,600 |
| 2021 | $14 | $687,400 | $92,700 | $594,700 |
| 2020 | $14 | $672,000 | $87,500 | $584,500 |
| 2019 | $10 | $650 | $650 | $0 |
Agents Affiliated with this Home
-
Darla Willett-Rohrssen

Seller's Agent in 2023
Darla Willett-Rohrssen
Iowa Realty Mills Crossing
(515) 203-6108
4 in this area
140 Total Sales
-
Tony Palmer

Buyer's Agent in 2023
Tony Palmer
RE/MAX
(515) 681-0446
41 in this area
86 Total Sales
Map
Source: Des Moines Area Association of REALTORS®
MLS Number: 659480
APN: 171/00236-250-020
- 2109 14th St SW
- 2125 14th St SW
- 2205 14th St SW
- 2315 14th St SW
- 3451 10th Ave SW
- 3513 10th Ave SW
- 1037 25th Ave SW
- 1210 33rd St SE
- 1330 25th Ave SW
- 1429 25th Ave SW
- 800 Scenic View Blvd
- 904 Eagle Creek Blvd SW
- 2613 14th St SW
- 2209 8th Street Ct SW
- 1772 Highland Cir SW
- 1773 Highland Cir SW
- 1767 Highland Cir SW
- 2403 Guenever Ct
- 2816 Ashland Ct
- 2815 Ashland Ct
- 2003 14th St SW
- 2002 14th St SW
- 2011 14th St SW
- 2019 14th St SW
- 2016 14th Ave SW
- 2106 Ridgewood Dr
- 2100 14th St SW
- 1105 Brookview Dr
- 2110 14th St SW
- 2114 Ridgewood Dr
- 1509 Twin Creek Cir
- 2117 14th St SW
- 2118 14th St SW
- 1501 Twin Creek Cir
- 2118 Ridgewood Dr
- 1101 Brookview Dr
- 1423 Twin Creek Cir
- 2126 14th St SW
- 2202 Ridgewood Dr
- 2109 Ridgewood Dr
