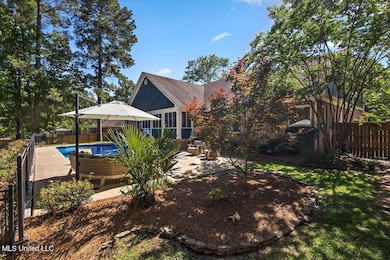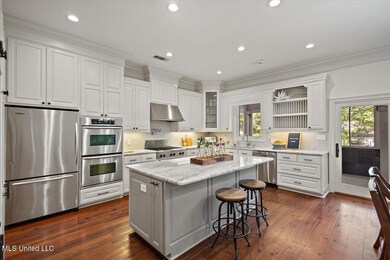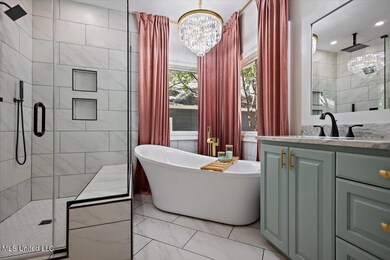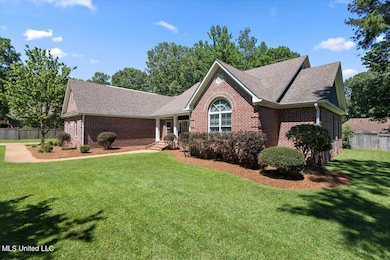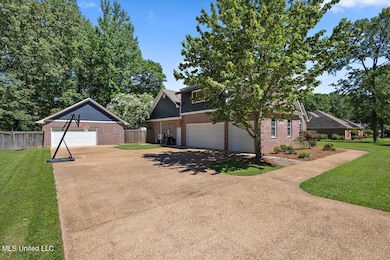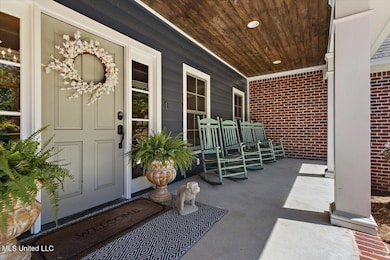2003 Canterbury Place W Brandon, MS 39042
Estimated payment $3,893/month
Highlights
- In Ground Pool
- Second Garage
- Traditional Architecture
- Rouse Elementary School Rated A-
- Built-In Refrigerator
- Wood Flooring
About This Home
Incredible 5BR/5.5BA home offering space, style, and top-tier upgrades in a quiet, established neighborhood just minutes from downtown Brandon. This home features reclaimed wood flooring, remodeled full bathrooms on the main floor (March 2024), and an open, functional layout perfect for families or entertaining.
The main floor includes 4 bedrooms. One bedroom includes a private bath and features a Bluetooth-enabled vent fan for music or podcasts while you shower or soak. The Primary bathroom is renovated and includes a soaking tub and separate water closet. It connects to a huge closet with built in drawers and shelving. The closet then connects to the oversized laundry room.
The gourmet kitchen includes a separate ice maker, pot filler, tons of cabinets, and a huge marble island that opens to spacious living and dining areas.
Upstairs you'll find the 5th bedroom and the dedicated media room (equipment included) adds a perfect spot for movie nights. Don't miss all the extra storage and full bathroom!
Outdoor living shines with a heated pool (new liner Sept 2023), and two gas hookups. Just outside the back gate, mature blueberry bushes are already producing. Just outside the pool garage is a fire pit area for fun summer nights.
Safety and convenience are unmatched: FEMA-approved storm shelter (all but the door) with reinforced slab in the pool garage, a separate water heater in the detached garage, with a full bathroom and includes a traditional attic.
The encapsulated conventional foundation includes a moisture monitor for peace of mind.
Located in a quiet, well-kept neighborhood with a great mix of families. Only two homes have sold in the last three years—residents love it here and stay. Easy access to shopping, dining, and only 3 miles from the amphitheater.
Call your agent today!
Home Details
Home Type
- Single Family
Est. Annual Taxes
- $4,723
Year Built
- Built in 2006
Lot Details
- 0.5 Acre Lot
- Dog Run
- Privacy Fence
- Back Yard Fenced
- Landscaped
- Few Trees
Parking
- 5 Car Attached Garage
- Second Garage
- Side Facing Garage
- Driveway
Home Design
- Traditional Architecture
- Brick Exterior Construction
- Architectural Shingle Roof
Interior Spaces
- 4,092 Sq Ft Home
- 2-Story Property
- Built-In Features
- Crown Molding
- Gas Fireplace
- Den with Fireplace
Kitchen
- Convection Oven
- Built-In Electric Oven
- Built-In Gas Range
- Warming Drawer
- Microwave
- Built-In Refrigerator
- Ice Maker
- Kitchen Island
- Granite Countertops
- Disposal
- Pot Filler
Flooring
- Wood
- Carpet
Bedrooms and Bathrooms
- 5 Bedrooms
- Split Bedroom Floorplan
- Walk-In Closet
- Double Vanity
- Soaking Tub
- Separate Shower
Laundry
- Laundry Room
- Laundry on main level
Pool
- In Ground Pool
- Outdoor Pool
- Saltwater Pool
Outdoor Features
- Enclosed Patio or Porch
Schools
- Rouse Elementary School
- Brandon Middle School
- Brandon High School
Utilities
- Cooling System Powered By Gas
- Zoned Heating and Cooling
- Heating System Uses Natural Gas
- Natural Gas Connected
- Tankless Water Heater
- Cable TV Available
Community Details
- No Home Owners Association
- Windsor Ridge Subdivision
Listing and Financial Details
- Assessor Parcel Number I07 000121 00570
Map
Home Values in the Area
Average Home Value in this Area
Tax History
| Year | Tax Paid | Tax Assessment Tax Assessment Total Assessment is a certain percentage of the fair market value that is determined by local assessors to be the total taxable value of land and additions on the property. | Land | Improvement |
|---|---|---|---|---|
| 2024 | $4,724 | $38,490 | $0 | $0 |
| 2023 | $4,584 | $37,416 | $0 | $0 |
| 2022 | $4,527 | $37,416 | $0 | $0 |
| 2021 | $4,527 | $37,416 | $0 | $0 |
| 2020 | $4,527 | $37,416 | $0 | $0 |
| 2019 | $4,048 | $32,993 | $0 | $0 |
| 2018 | $3,982 | $32,993 | $0 | $0 |
| 2017 | $3,982 | $32,993 | $0 | $0 |
| 2016 | $5,987 | $49,565 | $0 | $0 |
| 2015 | $5,987 | $49,565 | $0 | $0 |
| 2014 | $3,236 | $29,796 | $0 | $0 |
| 2013 | -- | $29,796 | $0 | $0 |
Property History
| Date | Event | Price | List to Sale | Price per Sq Ft | Prior Sale |
|---|---|---|---|---|---|
| 06/30/2025 06/30/25 | Price Changed | $659,900 | -2.2% | $161 / Sq Ft | |
| 06/13/2025 06/13/25 | Price Changed | $675,000 | -3.6% | $165 / Sq Ft | |
| 05/24/2025 05/24/25 | For Sale | $699,900 | +40.0% | $171 / Sq Ft | |
| 05/20/2016 05/20/16 | Sold | -- | -- | -- | View Prior Sale |
| 05/11/2016 05/11/16 | Pending | -- | -- | -- | |
| 07/10/2014 07/10/14 | For Sale | $499,900 | -- | $125 / Sq Ft |
Purchase History
| Date | Type | Sale Price | Title Company |
|---|---|---|---|
| Warranty Deed | -- | Attorney | |
| Warranty Deed | -- | -- | |
| Warranty Deed | -- | -- |
Mortgage History
| Date | Status | Loan Amount | Loan Type |
|---|---|---|---|
| Open | $255,000 | New Conventional | |
| Previous Owner | $394,250 | No Value Available | |
| Previous Owner | $344,475 | No Value Available |
Source: MLS United
MLS Number: 4114281
APN: I07-000121-00570
- 227 Jasmine Cove Cir
- 311 Jasmine Cove Ln
- 368 Highway 468
- 0 Whitfield Rd Unit 4122575
- 124 Jasmine Cove Dr
- 0 Hwy 18 Hwy 468 Unit 4123442
- 0 Hwy 18 Hwy 468 Unit 4123440
- 0 Hwy 18 Hwy 468 Unit 4123438
- 0 Hwy 18 Hwy 468 Unit 4123429
- 579 Lincolns Dr
- 0 Hwy 18 Hwy 468 Brandon Ms Unit 4123441
- 400 Hyde Park Dr
- 0 Highway 18 Cove Unit 4123496
- 555 Lincolns Dr
- 110 Hyde Park Cove
- 103 Hyde Park Dr
- 404 Briars Bend
- 409 Hyde Park Cove
- 111 Hyde Park Dr
- 402 Hyde Park Cove
- 411 Mississippi 468
- 525 Stonecreek Dr
- 3007 Willow Dr
- 301 Toulon St
- 910 S College St
- 623 Chambord Dr
- 613 Chambord Dr
- 506 Greenfield Ridge Dr
- 1500 Chapelridge Way
- 312 Busick Well Rd
- 629 Westhill Rd
- 406 Montrose Place
- 410 Lake Forest Rd
- 1290 W Government St
- 100 Windsor Lake Blvd
- 174 Lakebend Cir
- 167 Lakebend Cir
- 23 Fox Glen Cir
- 25 Quail Ridge Dr
- 34 Pebble Hill Dr

