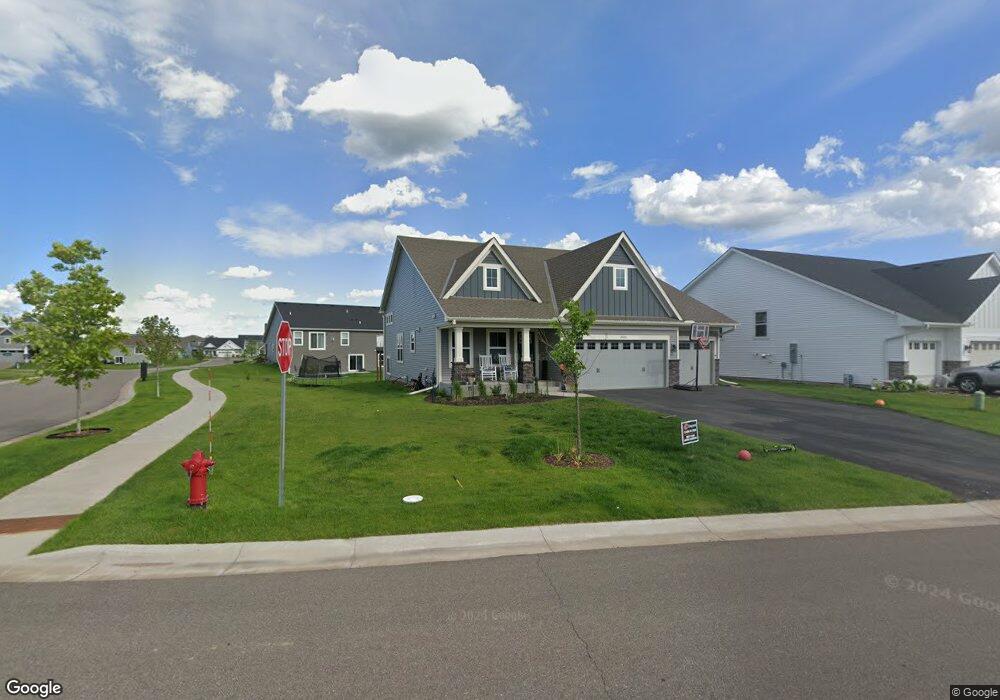Estimated Value: $488,000 - $537,000
3
Beds
2
Baths
1,697
Sq Ft
$298/Sq Ft
Est. Value
About This Home
This home is located at 2003 Diamond Ln, Hugo, MN 55038 and is currently estimated at $505,185, approximately $297 per square foot. 2003 Diamond Ln is a home with nearby schools including Oneka Elementary School, Hugo Elementary School, and Central Middle School.
Ownership History
Date
Name
Owned For
Owner Type
Purchase Details
Closed on
Jun 15, 2021
Sold by
U S Home Corporation
Bought by
Bergeron Heather Jean
Current Estimated Value
Home Financials for this Owner
Home Financials are based on the most recent Mortgage that was taken out on this home.
Original Mortgage
$314,215
Outstanding Balance
$284,483
Interest Rate
2.9%
Mortgage Type
VA
Estimated Equity
$220,702
Create a Home Valuation Report for This Property
The Home Valuation Report is an in-depth analysis detailing your home's value as well as a comparison with similar homes in the area
Home Values in the Area
Average Home Value in this Area
Purchase History
| Date | Buyer | Sale Price | Title Company |
|---|---|---|---|
| Bergeron Heather Jean | $424,215 | Lennar Title | |
| Bergeron Heather Heather | $424,200 | -- |
Source: Public Records
Mortgage History
| Date | Status | Borrower | Loan Amount |
|---|---|---|---|
| Open | Bergeron Heather Jean | $314,215 | |
| Closed | Bergeron Heather Heather | $314,215 |
Source: Public Records
Tax History Compared to Growth
Tax History
| Year | Tax Paid | Tax Assessment Tax Assessment Total Assessment is a certain percentage of the fair market value that is determined by local assessors to be the total taxable value of land and additions on the property. | Land | Improvement |
|---|---|---|---|---|
| 2025 | $2,324 | $491,300 | $120,000 | $371,300 |
| 2024 | $2,324 | $483,600 | $114,200 | $369,400 |
| 2023 | $3,533 | $497,900 | $114,200 | $383,700 |
| 2022 | $935 | $458,300 | $98,000 | $360,300 |
| 2021 | $1,268 | $80,000 | $80,000 | $0 |
Source: Public Records
Map
Nearby Homes
- 2149 Johanna Cir
- Itasca Plan at Watermark - Landmark Collection
- Lewis Plan at Watermark - Landmark Collection
- Clearwater Plan at Watermark - Landmark Collection
- Lewis Plan at Watermark - Discovery Collection
- Donovan Plan at Watermark - Heritage Collection
- Buckingham Plan at Watermark - Lifestyle Villa Collection
- Cordoba Plan at Watermark - Lifestyle Villa Collection
- Corsica Plan at Watermark - Lifestyle Villa Collection
- Courtland II Plan at Watermark - Heritage Collection
- Courtland Plan at Watermark - Heritage Collection
- Sinclair Plan at Watermark - Landmark Collection
- Salerno Plan at Watermark - Lifestyle Villa Collection
- Salem Plan at Watermark - Lifestyle Villa Collection
- Markham Plan at Watermark - Discovery Collection
- Burnham Plan at Watermark - Discovery Collection
- Vanderbilt Plan at Watermark - Discovery Collection
- Brighton Plan at Watermark - Lifestyle Villa Collection
- Brisbane Plan at Watermark - Lifestyle Villa Collection
- 7508 Lotus Ln
