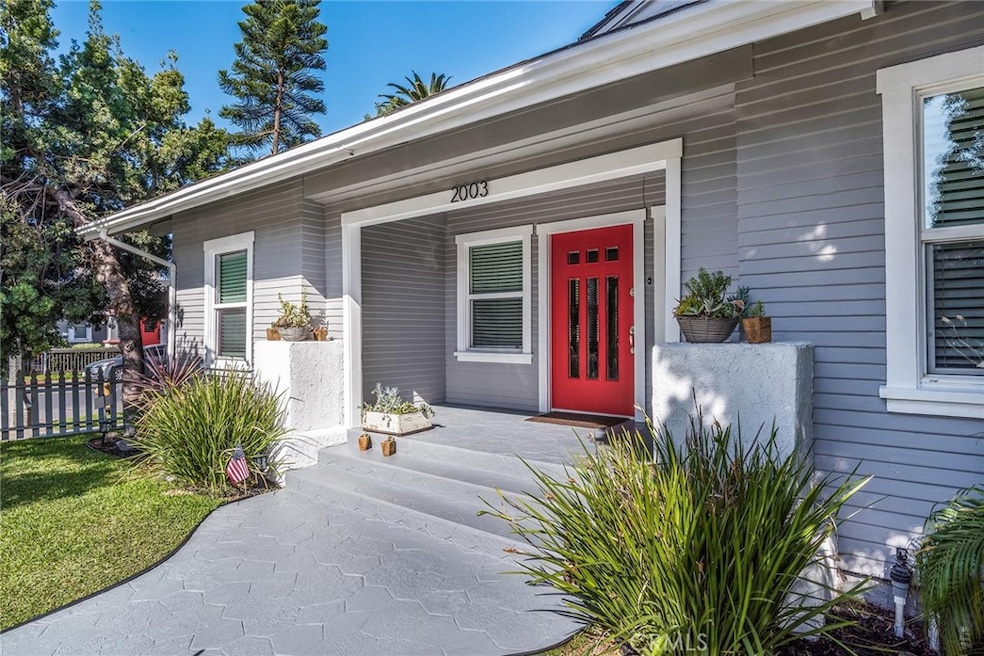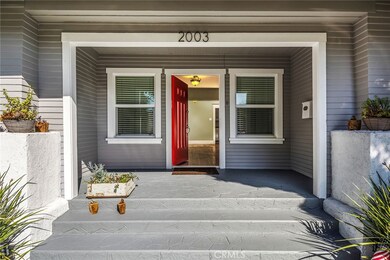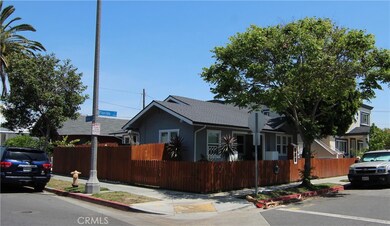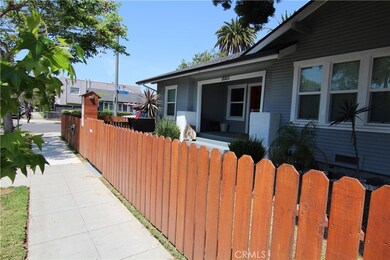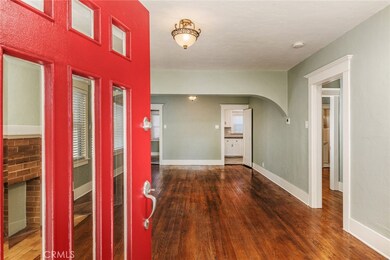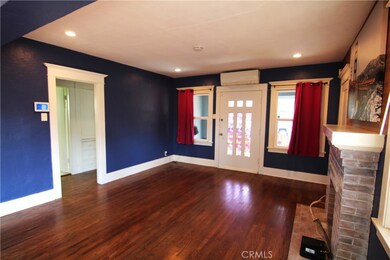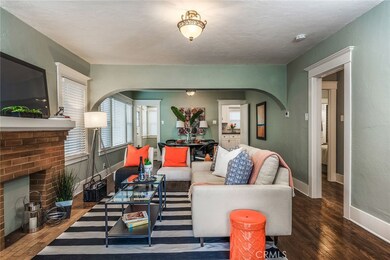
2003 E Florida St Long Beach, CA 90814
North Alamitos Beach NeighborhoodHighlights
- Updated Kitchen
- Craftsman Architecture
- Wood Flooring
- Woodrow Wilson High School Rated A
- Property is near a park
- Attic
About This Home
As of June 2022Welcome to 2003 Florida Street. You will love this adorable 1919 bungalow, Three bed, Two bath 1,193 sqft on a 3407 sqft corner lot. Two parking spaces plus a One car garage. Your new Home is Gorgeous inside, Original Hardwood floors, both bathrooms and the kitchen have been updated to have the old world charm with the new world amenities. Laundry is off the kitchen. Dual Pane windows, New roof, Ultra high efficiency ductless VRF Central Air Conditioning & Heat, Tankless Water Heater, full copper plumbing, updated Electrical and the foundation has been earthquake retrofitted. Large patio area great for entertaining with a grass area for your dogs!. Close to Retro Row with all of the restaurants, movie theater and excitement of the area!! Nearby is Carroll Park, Bixby Park, Bluff Park. All this and just blocks away from entertainment on Broadway & nearby Downtown and the Pacific Ocean! This is the perfect location between Los Angeles and Orange County to enjoy the cool Pacific Ocean breezes and the small town feel of Long Beach's "Retro Row"
Last Agent to Sell the Property
Seven Gables Real Estate License #00975141 Listed on: 05/04/2022

Home Details
Home Type
- Single Family
Est. Annual Taxes
- $12,653
Year Built
- Built in 1919 | Remodeled
Lot Details
- 3,407 Sq Ft Lot
- West Facing Home
- Wood Fence
- New Fence
- Landscaped
- Corner Lot
- Front Yard Sprinklers
- Lawn
- Property is zoned LBR1N
Parking
- 1 Car Garage
- 2 Open Parking Spaces
- Parking Available
- Side Facing Garage
- Single Garage Door
- Garage Door Opener
- Driveway
- Parking Lot
Home Design
- Craftsman Architecture
- Bungalow
- Brick Foundation
- Pillar, Post or Pier Foundation
- Raised Foundation
- Block Foundation
- Composition Roof
- Wood Siding
- Concrete Perimeter Foundation
- Seismic Tie Down
- Copper Plumbing
- Quake Bracing
Interior Spaces
- 1,193 Sq Ft Home
- 1-Story Property
- High Ceiling
- Decorative Fireplace
- Double Pane Windows
- Blinds
- Window Screens
- Living Room with Fireplace
- Living Room with Attached Deck
- Combination Dining and Living Room
- Neighborhood Views
- Attic
Kitchen
- Updated Kitchen
- Breakfast Area or Nook
- <<microwave>>
- Dishwasher
- Ceramic Countertops
- Disposal
Flooring
- Wood
- Tile
Bedrooms and Bathrooms
- 3 Main Level Bedrooms
- Remodeled Bathroom
- 2 Full Bathrooms
- Stone Bathroom Countertops
- <<tubWithShowerToken>>
- Walk-in Shower
- Exhaust Fan In Bathroom
Laundry
- Laundry Room
- Laundry in Kitchen
- Washer and Gas Dryer Hookup
Home Security
- Carbon Monoxide Detectors
- Fire and Smoke Detector
Outdoor Features
- Patio
- Rain Gutters
- Front Porch
Location
- Property is near a park
- Property is near public transit
Schools
- Wilson High School
Utilities
- Ductless Heating Or Cooling System
- Central Heating and Cooling System
- Heating System Uses Natural Gas
- Vented Exhaust Fan
- Natural Gas Connected
- Tankless Water Heater
Listing and Financial Details
- Legal Lot and Block 12 / 1
- Tax Tract Number 68
- Assessor Parcel Number 7263004012
Community Details
Overview
- No Home Owners Association
Recreation
- Park
- Dog Park
- Water Sports
Ownership History
Purchase Details
Home Financials for this Owner
Home Financials are based on the most recent Mortgage that was taken out on this home.Purchase Details
Purchase Details
Home Financials for this Owner
Home Financials are based on the most recent Mortgage that was taken out on this home.Purchase Details
Home Financials for this Owner
Home Financials are based on the most recent Mortgage that was taken out on this home.Purchase Details
Home Financials for this Owner
Home Financials are based on the most recent Mortgage that was taken out on this home.Purchase Details
Home Financials for this Owner
Home Financials are based on the most recent Mortgage that was taken out on this home.Similar Homes in the area
Home Values in the Area
Average Home Value in this Area
Purchase History
| Date | Type | Sale Price | Title Company |
|---|---|---|---|
| Grant Deed | $952,000 | Fidelity National Title | |
| Interfamily Deed Transfer | -- | None Available | |
| Grant Deed | $730,000 | First American Title Company | |
| Interfamily Deed Transfer | -- | Accommodation | |
| Grant Deed | $530,000 | First American Title Company | |
| Grant Deed | $370,000 | First American Title Company |
Mortgage History
| Date | Status | Loan Amount | Loan Type |
|---|---|---|---|
| Previous Owner | $590,000 | New Conventional | |
| Previous Owner | $584,000 | New Conventional | |
| Previous Owner | $490,579 | FHA | |
| Previous Owner | $503,868 | FHA | |
| Previous Owner | $505,000 | FHA | |
| Closed | $0 | Purchase Money Mortgage |
Property History
| Date | Event | Price | Change | Sq Ft Price |
|---|---|---|---|---|
| 06/24/2022 06/24/22 | Sold | $952,000 | +2.9% | $798 / Sq Ft |
| 05/25/2022 05/25/22 | Pending | -- | -- | -- |
| 05/17/2022 05/17/22 | Price Changed | $925,000 | -7.5% | $775 / Sq Ft |
| 05/04/2022 05/04/22 | For Sale | $999,990 | +37.0% | $838 / Sq Ft |
| 02/13/2019 02/13/19 | Sold | $730,000 | +3.5% | $612 / Sq Ft |
| 01/21/2019 01/21/19 | Pending | -- | -- | -- |
| 01/17/2019 01/17/19 | For Sale | $705,000 | +33.0% | $591 / Sq Ft |
| 03/21/2014 03/21/14 | Sold | $530,000 | -2.8% | $444 / Sq Ft |
| 02/20/2014 02/20/14 | Pending | -- | -- | -- |
| 01/29/2014 01/29/14 | For Sale | $545,000 | +2.8% | $457 / Sq Ft |
| 01/23/2014 01/23/14 | Off Market | $530,000 | -- | -- |
| 01/22/2014 01/22/14 | For Sale | $485,000 | -8.5% | $407 / Sq Ft |
| 01/21/2014 01/21/14 | Off Market | $530,000 | -- | -- |
| 01/21/2014 01/21/14 | For Sale | $485,000 | -8.5% | $407 / Sq Ft |
| 12/17/2013 12/17/13 | Off Market | $530,000 | -- | -- |
| 12/17/2013 12/17/13 | For Sale | $485,000 | +31.1% | $407 / Sq Ft |
| 09/03/2013 09/03/13 | Sold | $370,000 | 0.0% | $310 / Sq Ft |
| 08/08/2013 08/08/13 | Pending | -- | -- | -- |
| 08/01/2013 08/01/13 | Off Market | $370,000 | -- | -- |
| 07/27/2013 07/27/13 | For Sale | $385,000 | -- | $323 / Sq Ft |
Tax History Compared to Growth
Tax History
| Year | Tax Paid | Tax Assessment Tax Assessment Total Assessment is a certain percentage of the fair market value that is determined by local assessors to be the total taxable value of land and additions on the property. | Land | Improvement |
|---|---|---|---|---|
| 2024 | $12,653 | $990,460 | $792,368 | $198,092 |
| 2023 | $12,442 | $971,040 | $776,832 | $194,208 |
| 2022 | $9,391 | $767,359 | $578,147 | $189,212 |
| 2021 | $9,209 | $752,313 | $566,811 | $185,502 |
| 2019 | $7,374 | $582,421 | $465,939 | $116,482 |
| 2018 | $7,164 | $571,002 | $456,803 | $114,199 |
| 2016 | $6,592 | $548,831 | $439,066 | $109,765 |
| 2015 | $6,325 | $540,588 | $432,471 | $108,117 |
| 2014 | -- | $370,000 | $296,000 | $74,000 |
Agents Affiliated with this Home
-
Mike Norton

Seller's Agent in 2022
Mike Norton
Seven Gables Real Estate
(562) 577-5021
1 in this area
17 Total Sales
-
Sean Stanfield

Buyer's Agent in 2022
Sean Stanfield
Pacific Sotheby's Int'l Realty
(949) 244-9057
2 in this area
611 Total Sales
-
Michael Thornton
M
Buyer Co-Listing Agent in 2022
Michael Thornton
Pacific Sotheby's Int'l Realty
(949) 554-1200
1 in this area
13 Total Sales
-
Antoinette Mendoza

Seller's Agent in 2014
Antoinette Mendoza
RE/MAX
(562) 544-8979
39 Total Sales
Map
Source: California Regional Multiple Listing Service (CRMLS)
MLS Number: PW22037963
APN: 7263-004-012
- 1944 E 4th St
- 2135 E Florida St Unit 2
- 2032 E Bermuda St Unit 102
- 307 Cherry Ave Unit 6
- 2033 E 3rd St Unit 1G
- 310 Hermosa Ave
- 1828 E 5th St
- 480 Cherry Ave
- 1734 E Florida St
- 2036 E 3rd St Unit 1
- 1831 E Appleton St Unit 4
- 1633 E Erie St
- 2075 E Appleton St Unit 6
- 1631 E 4th St
- 1913 E Broadway
- 2015 E Broadway Unit 402
- 1739 E Broadway Unit 6
- 231 Junipero Ave Unit 10
- 1545 E 4th St
- 2009 E 7th St
