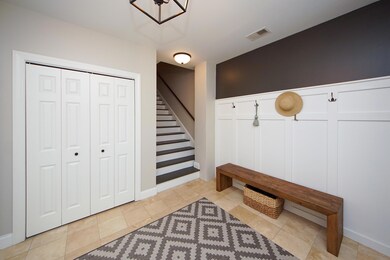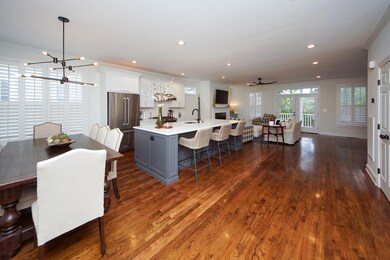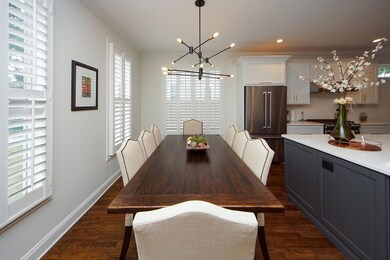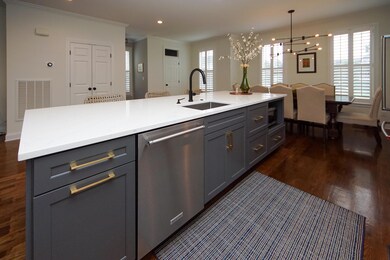
2003 N Creek Dr Mount Pleasant, SC 29466
Rivertowne Country Club NeighborhoodHighlights
- Boat Dock
- Golf Course Community
- Clubhouse
- Jennie Moore Elementary School Rated A
- Sitting Area In Primary Bedroom
- Wetlands on Lot
About This Home
As of December 2021This coastal beauty boasts a beautiful panoramic view of the marsh with stunning sunrises. The open air back porch overlooks a tidal creek during high tides. The Master suite also has a sitting area with stunning views of the marsh. The home has a wonderful open floor plan great for entertaining with a half bath on the main level. Upstairs has 3BD and 2BA. This home underwent a recent remodel from top to bottom in 2019. Updates include a remodeled kitchen with all new appliances, remodeled bathroom, new carpet, shiplap fireplace, gas logs, tankless water heater, and new paint throughout the interior and exterior.
Last Agent to Sell the Property
AgentOwned Realty Preferred Group License #121483 Listed on: 10/29/2021

Last Buyer's Agent
AgentOwned Realty Preferred Group License #121483 Listed on: 10/29/2021

Home Details
Home Type
- Single Family
Est. Annual Taxes
- $1,826
Year Built
- Built in 2005
Lot Details
- 0.28 Acre Lot
- Property fronts a marsh
- Cul-De-Sac
- Aluminum or Metal Fence
- Level Lot
- Irrigation
- Wooded Lot
- Tidal Wetland on Lot
HOA Fees
- $100 Monthly HOA Fees
Parking
- 1 Car Garage
- Garage Door Opener
Home Design
- Charleston Architecture
- Raised Foundation
- Asphalt Roof
- Metal Roof
- Cement Siding
Interior Spaces
- 2,253 Sq Ft Home
- 3-Story Property
- Smooth Ceilings
- High Ceiling
- Ceiling Fan
- Gas Log Fireplace
- Family Room with Fireplace
- Combination Dining and Living Room
Kitchen
- Eat-In Kitchen
- Dishwasher
- ENERGY STAR Qualified Appliances
- Kitchen Island
Bedrooms and Bathrooms
- 3 Bedrooms
- Sitting Area In Primary Bedroom
- Walk-In Closet
- Garden Bath
Laundry
- Laundry Room
- Dryer
- Washer
Outdoor Features
- Wetlands on Lot
- Patio
Schools
- Jennie Moore Elementary School
- Laing Middle School
- Wando High School
Utilities
- Cooling Available
- Forced Air Heating System
- Tankless Water Heater
Community Details
Overview
- Club Membership Available
- Rivertowne Country Club Subdivision
Amenities
- Clubhouse
Recreation
- Boat Dock
- Golf Course Community
- Golf Course Membership Available
- Tennis Courts
- Community Pool
- Park
- Trails
Ownership History
Purchase Details
Home Financials for this Owner
Home Financials are based on the most recent Mortgage that was taken out on this home.Purchase Details
Home Financials for this Owner
Home Financials are based on the most recent Mortgage that was taken out on this home.Purchase Details
Home Financials for this Owner
Home Financials are based on the most recent Mortgage that was taken out on this home.Purchase Details
Home Financials for this Owner
Home Financials are based on the most recent Mortgage that was taken out on this home.Purchase Details
Purchase Details
Home Financials for this Owner
Home Financials are based on the most recent Mortgage that was taken out on this home.Purchase Details
Purchase Details
Purchase Details
Similar Homes in Mount Pleasant, SC
Home Values in the Area
Average Home Value in this Area
Purchase History
| Date | Type | Sale Price | Title Company |
|---|---|---|---|
| Deed | $645,000 | None Listed On Document | |
| Warranty Deed | $435,000 | None Available | |
| Interfamily Deed Transfer | -- | -- | |
| Special Warranty Deed | $355,000 | -- | |
| Deed In Lieu Of Foreclosure | -- | -- | |
| Deed | $340,525 | -- | |
| Deed | -- | -- | |
| Deed | $37,000 | -- | |
| Deed | $222,000 | -- |
Mortgage History
| Date | Status | Loan Amount | Loan Type |
|---|---|---|---|
| Closed | $612,750 | New Conventional | |
| Previous Owner | $332,000 | New Conventional | |
| Previous Owner | $326,000 | New Conventional | |
| Previous Owner | $230,000 | New Conventional | |
| Previous Owner | $68,105 | Stand Alone Second | |
| Previous Owner | $272,420 | Adjustable Rate Mortgage/ARM | |
| Closed | -- | Assumption |
Property History
| Date | Event | Price | Change | Sq Ft Price |
|---|---|---|---|---|
| 12/01/2021 12/01/21 | Sold | $645,000 | 0.0% | $286 / Sq Ft |
| 11/01/2021 11/01/21 | Pending | -- | -- | -- |
| 10/29/2021 10/29/21 | For Sale | $645,000 | +48.3% | $286 / Sq Ft |
| 10/26/2018 10/26/18 | Sold | $435,000 | -3.3% | $193 / Sq Ft |
| 09/27/2018 09/27/18 | Pending | -- | -- | -- |
| 08/21/2018 08/21/18 | For Sale | $450,000 | +26.8% | $200 / Sq Ft |
| 03/12/2015 03/12/15 | Sold | $355,000 | 0.0% | $165 / Sq Ft |
| 02/10/2015 02/10/15 | Pending | -- | -- | -- |
| 12/05/2014 12/05/14 | For Sale | $355,000 | -- | $165 / Sq Ft |
Tax History Compared to Growth
Tax History
| Year | Tax Paid | Tax Assessment Tax Assessment Total Assessment is a certain percentage of the fair market value that is determined by local assessors to be the total taxable value of land and additions on the property. | Land | Improvement |
|---|---|---|---|---|
| 2023 | $2,531 | $25,800 | $0 | $0 |
| 2022 | $2,338 | $25,800 | $0 | $0 |
| 2021 | $1,827 | $17,800 | $0 | $0 |
| 2020 | $1,888 | $17,800 | $0 | $0 |
| 2019 | $1,835 | $17,400 | $0 | $0 |
| 2017 | $1,771 | $17,000 | $0 | $0 |
| 2016 | $1,686 | $17,000 | $0 | $0 |
| 2015 | $1,490 | $14,120 | $0 | $0 |
| 2014 | $1,086 | $0 | $0 | $0 |
| 2011 | -- | $0 | $0 | $0 |
Agents Affiliated with this Home
-
Angela Barnette
A
Seller's Agent in 2021
Angela Barnette
AgentOwned Realty Preferred Group
1 in this area
3 Total Sales
-
G
Seller's Agent in 2018
Grace Vandiver
BHHS Bay Street Realty Group
-
Kristin Schatmeyer

Buyer's Agent in 2018
Kristin Schatmeyer
Carolina One Real Estate
(843) 284-1800
6 in this area
92 Total Sales
-
Janet Kuehn
J
Seller's Agent in 2015
Janet Kuehn
Maven Realty
(843) 478-8489
27 Total Sales
-
Dan Lorentz

Buyer's Agent in 2015
Dan Lorentz
The Boulevard Company
(843) 532-4653
3 in this area
201 Total Sales
Map
Source: CHS Regional MLS
MLS Number: 21029073
APN: 583-13-00-193
- 2301 N Creek Dr
- 1971 N Creek Dr
- 2769 Rivertowne Pkwy
- 2141 Sandy Point Ln
- 2504 Ballast Point
- 2632 Alderly Ln
- 2613 Rivertowne Pkwy
- 1868 Palmetto Isle Dr
- 1800 Palmetto Isle Dr
- 1869 Palmetto Isle Dr
- 1954 Sandy Point Ln
- 1905 Lone Oak Point
- 1857 Palmetto Isle Dr
- 2516 Willbrook Ln
- 2106 Hartfords Bluff Ln
- 1742 Habersham
- 2645 Crooked Stick Ln
- 2668 Crooked Stick Ln
- 2156 Cheswick Ln
- 2050 S Smokerise Way






