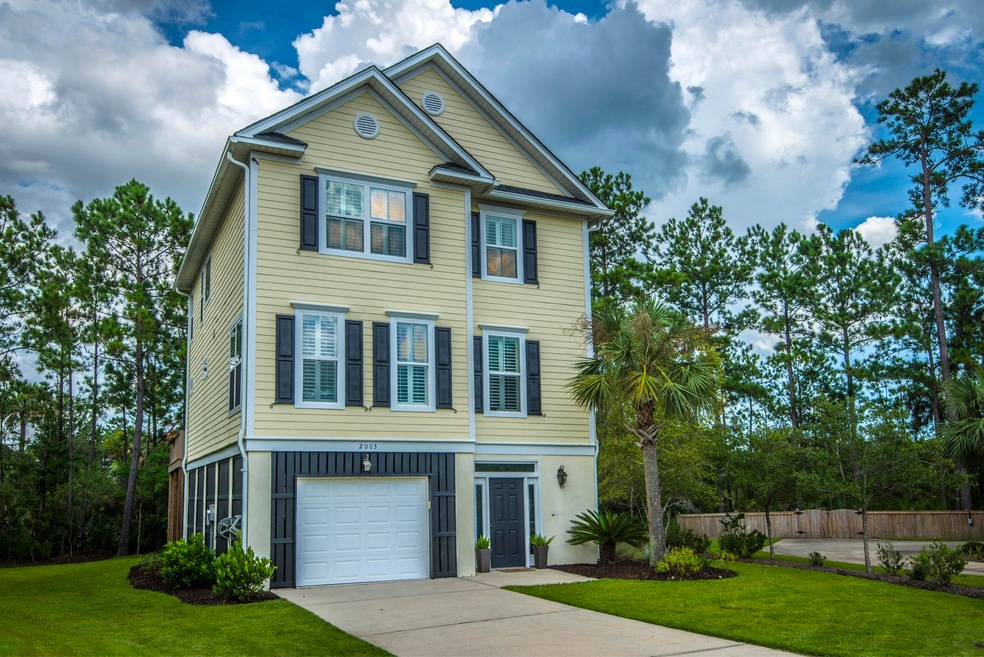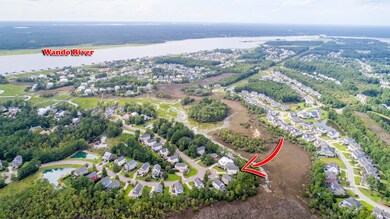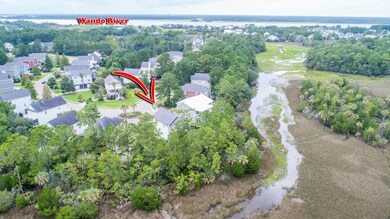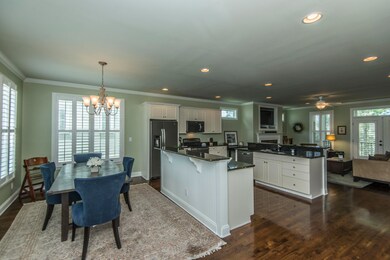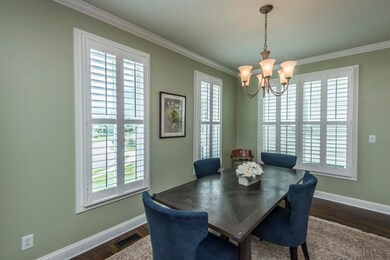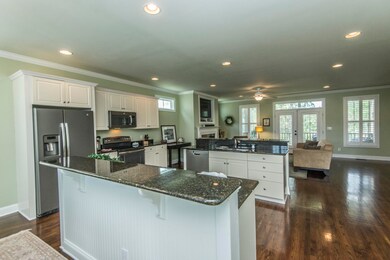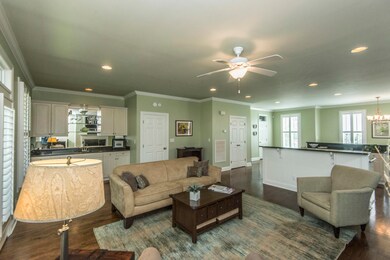
2003 N Creek Dr Mount Pleasant, SC 29466
Rivertowne Country Club NeighborhoodHighlights
- Boat Dock
- Golf Course Community
- Sitting Area In Primary Bedroom
- Jennie Moore Elementary School Rated A
- River Access
- Clubhouse
About This Home
As of December 2021Amazing opportunity to own a classic coastal home in popular Rivertowne Country Club boasting panoramic views to the east and west for stunning sunrises and sunsets. This elevated 3BD, 2.5BA home has an open floor plan perfect for entertaining with gorgeous built in bar in family room. The screened porch overlooks private views of the marsh and tidal creek during high tide. Master suite includes a sitting area with stunning marsh views. Updates include GE profile stainless steel kitchen appliances in 2015, HVAC on main level replaced 2015, water heater replaced 2017, replaced carpet upstairs, plantation shutters thoughout main level, stairs from the screened porch and extra storage area underneath porch added in 2015. Irrigation has never been used by Seller, will convey As-Is.A $1400 LENDER CREDIT is available and will be applied towards the Buyer's closing costs and pre-paids if the Buyer chooses to use the Seller's preferred Lender. This credit is in addition to any negotiated Seller concessions. Buyer is responsible for a one time $1000 transfer fee at time of closing to be paid to Association for maintenance of private community dock.
Last Agent to Sell the Property
Grace Vandiver
BHHS Bay Street Realty Group Listed on: 08/21/2018
Home Details
Home Type
- Single Family
Est. Annual Taxes
- $1,771
Year Built
- Built in 2005
Lot Details
- 0.28 Acre Lot
- Property fronts a marsh
- Cul-De-Sac
- Level Lot
- Wooded Lot
- Tidal Wetland on Lot
HOA Fees
- $87 Monthly HOA Fees
Parking
- 1 Car Garage
- Garage Door Opener
Home Design
- Charleston Architecture
- Raised Foundation
- Asphalt Roof
- Cement Siding
Interior Spaces
- 2,253 Sq Ft Home
- 3-Story Property
- Wet Bar
- Smooth Ceilings
- High Ceiling
- Ceiling Fan
- Stubbed Gas Line For Fireplace
- Entrance Foyer
- Family Room with Fireplace
- Combination Dining and Living Room
- Laundry Room
Kitchen
- Eat-In Kitchen
- Dishwasher
Flooring
- Wood
- Ceramic Tile
Bedrooms and Bathrooms
- 3 Bedrooms
- Sitting Area In Primary Bedroom
- Walk-In Closet
- Garden Bath
Outdoor Features
- River Access
- Wetlands on Lot
- Screened Patio
- Exterior Lighting
- Separate Outdoor Workshop
- Stoop
Schools
- Jennie Moore Elementary School
- Laing Middle School
- Wando High School
Utilities
- Cooling Available
- Heat Pump System
Community Details
Overview
- Club Membership Available
- Rivertowne Country Club Subdivision
Amenities
- Clubhouse
Recreation
- Boat Dock
- Golf Course Community
- Golf Course Membership Available
- Tennis Courts
- Community Pool
- Park
- Trails
Ownership History
Purchase Details
Home Financials for this Owner
Home Financials are based on the most recent Mortgage that was taken out on this home.Purchase Details
Home Financials for this Owner
Home Financials are based on the most recent Mortgage that was taken out on this home.Purchase Details
Home Financials for this Owner
Home Financials are based on the most recent Mortgage that was taken out on this home.Purchase Details
Home Financials for this Owner
Home Financials are based on the most recent Mortgage that was taken out on this home.Purchase Details
Purchase Details
Home Financials for this Owner
Home Financials are based on the most recent Mortgage that was taken out on this home.Purchase Details
Purchase Details
Purchase Details
Similar Homes in Mount Pleasant, SC
Home Values in the Area
Average Home Value in this Area
Purchase History
| Date | Type | Sale Price | Title Company |
|---|---|---|---|
| Deed | $645,000 | None Listed On Document | |
| Warranty Deed | $435,000 | None Available | |
| Interfamily Deed Transfer | -- | -- | |
| Special Warranty Deed | $355,000 | -- | |
| Deed In Lieu Of Foreclosure | -- | -- | |
| Deed | $340,525 | -- | |
| Deed | -- | -- | |
| Deed | $37,000 | -- | |
| Deed | $222,000 | -- |
Mortgage History
| Date | Status | Loan Amount | Loan Type |
|---|---|---|---|
| Closed | $612,750 | New Conventional | |
| Previous Owner | $332,000 | New Conventional | |
| Previous Owner | $326,000 | New Conventional | |
| Previous Owner | $230,000 | New Conventional | |
| Previous Owner | $68,105 | Stand Alone Second | |
| Previous Owner | $272,420 | Adjustable Rate Mortgage/ARM | |
| Closed | -- | Assumption |
Property History
| Date | Event | Price | Change | Sq Ft Price |
|---|---|---|---|---|
| 12/01/2021 12/01/21 | Sold | $645,000 | 0.0% | $286 / Sq Ft |
| 11/01/2021 11/01/21 | Pending | -- | -- | -- |
| 10/29/2021 10/29/21 | For Sale | $645,000 | +48.3% | $286 / Sq Ft |
| 10/26/2018 10/26/18 | Sold | $435,000 | -3.3% | $193 / Sq Ft |
| 09/27/2018 09/27/18 | Pending | -- | -- | -- |
| 08/21/2018 08/21/18 | For Sale | $450,000 | +26.8% | $200 / Sq Ft |
| 03/12/2015 03/12/15 | Sold | $355,000 | 0.0% | $165 / Sq Ft |
| 02/10/2015 02/10/15 | Pending | -- | -- | -- |
| 12/05/2014 12/05/14 | For Sale | $355,000 | -- | $165 / Sq Ft |
Tax History Compared to Growth
Tax History
| Year | Tax Paid | Tax Assessment Tax Assessment Total Assessment is a certain percentage of the fair market value that is determined by local assessors to be the total taxable value of land and additions on the property. | Land | Improvement |
|---|---|---|---|---|
| 2023 | $2,531 | $25,800 | $0 | $0 |
| 2022 | $2,338 | $25,800 | $0 | $0 |
| 2021 | $1,827 | $17,800 | $0 | $0 |
| 2020 | $1,888 | $17,800 | $0 | $0 |
| 2019 | $1,835 | $17,400 | $0 | $0 |
| 2017 | $1,771 | $17,000 | $0 | $0 |
| 2016 | $1,686 | $17,000 | $0 | $0 |
| 2015 | $1,490 | $14,120 | $0 | $0 |
| 2014 | $1,086 | $0 | $0 | $0 |
| 2011 | -- | $0 | $0 | $0 |
Agents Affiliated with this Home
-
Angela Barnette
A
Seller's Agent in 2021
Angela Barnette
AgentOwned Realty Preferred Group
1 in this area
3 Total Sales
-
G
Seller's Agent in 2018
Grace Vandiver
BHHS Bay Street Realty Group
-
Kristin Schatmeyer

Buyer's Agent in 2018
Kristin Schatmeyer
Carolina One Real Estate
(843) 284-1800
6 in this area
92 Total Sales
-
Janet Kuehn
J
Seller's Agent in 2015
Janet Kuehn
Maven Realty
(843) 478-8489
27 Total Sales
-
Dan Lorentz

Buyer's Agent in 2015
Dan Lorentz
The Boulevard Company
(843) 532-4653
3 in this area
202 Total Sales
Map
Source: CHS Regional MLS
MLS Number: 18023481
APN: 583-13-00-193
- 2301 N Creek Dr
- 1971 N Creek Dr
- 2769 Rivertowne Pkwy
- 2141 Sandy Point Ln
- 2504 Ballast Point
- 2632 Alderly Ln
- 2613 Rivertowne Pkwy
- 1868 Palmetto Isle Dr
- 1800 Palmetto Isle Dr
- 1869 Palmetto Isle Dr
- 1954 Sandy Point Ln
- 1905 Lone Oak Point
- 1857 Palmetto Isle Dr
- 2516 Willbrook Ln
- 2106 Hartfords Bluff Ln
- 1742 Habersham
- 2645 Crooked Stick Ln
- 2668 Crooked Stick Ln
- 2156 Cheswick Ln
- 2050 S Smokerise Way
