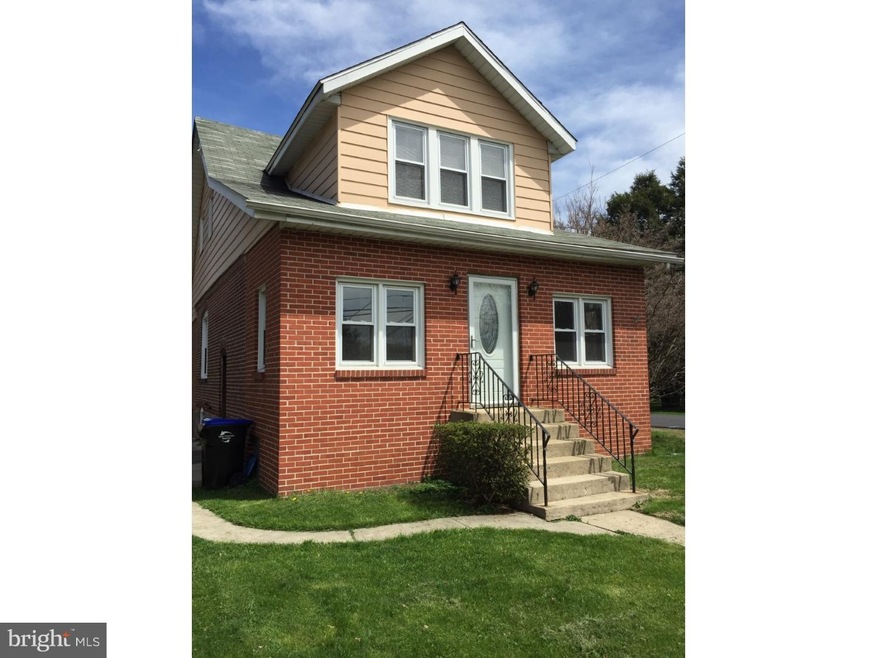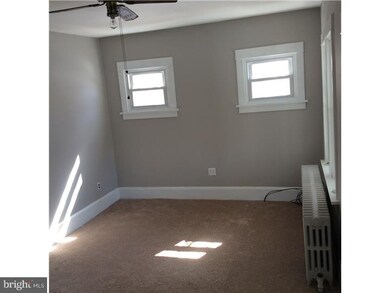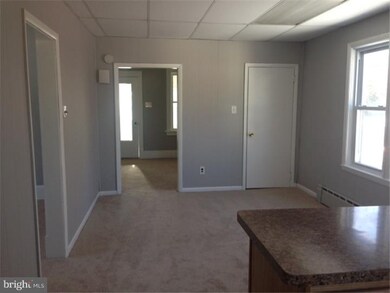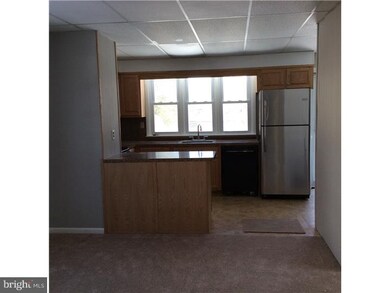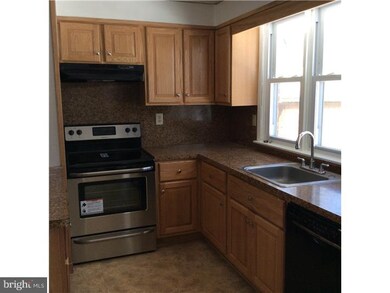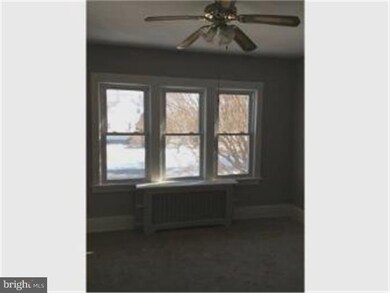
2003 Naamans Creek Rd Upper Chichester, PA 19061
Ogden NeighborhoodEstimated Value: $274,000 - $342,000
Highlights
- Cape Cod Architecture
- Living Room
- En-Suite Primary Bedroom
- No HOA
- Shed
- Dining Room
About This Home
As of October 2015MOTIVATED SELLERS!!!Cute single has been freshly painted and new carpeting thru-out!First floor featuring enclosed front porch,living room,dining room, office/playroom and powder room. Newer kitchen with new stainless refrigerator, new oven, and new floor!Three nice sized bedrooms on second floor, bathroom has new floor, vanity and toilet! Great buy at a great price!
Last Agent to Sell the Property
Long & Foster Real Estate, Inc. License #RS220714L Listed on: 02/28/2015

Home Details
Home Type
- Single Family
Year Built
- Built in 1926
Lot Details
- 7,500 Sq Ft Lot
- Lot Dimensions are 50x150
- Property is in good condition
Home Design
- Cape Cod Architecture
- Brick Exterior Construction
- Shingle Roof
Interior Spaces
- 1,637 Sq Ft Home
- Property has 1.5 Levels
- Family Room
- Living Room
- Dining Room
- Wall to Wall Carpet
Bedrooms and Bathrooms
- 3 Bedrooms
- En-Suite Primary Bedroom
- 1.5 Bathrooms
Unfinished Basement
- Basement Fills Entire Space Under The House
- Laundry in Basement
Parking
- Driveway
- On-Street Parking
Outdoor Features
- Shed
Schools
- Chichester Middle School
- Chichester Senior High School
Utilities
- Cooling System Mounted In Outer Wall Opening
- Heating System Uses Oil
- Hot Water Heating System
- Electric Water Heater
Community Details
- No Home Owners Association
Listing and Financial Details
- Tax Lot 314-000
- Assessor Parcel Number 09-00-02395-00
Ownership History
Purchase Details
Home Financials for this Owner
Home Financials are based on the most recent Mortgage that was taken out on this home.Purchase Details
Home Financials for this Owner
Home Financials are based on the most recent Mortgage that was taken out on this home.Purchase Details
Similar Homes in Upper Chichester, PA
Home Values in the Area
Average Home Value in this Area
Purchase History
| Date | Buyer | Sale Price | Title Company |
|---|---|---|---|
| Repine Taylor | $145,000 | None Available | |
| Pabon Melixsa J | $159,900 | Commonwealth Land Title Insu | |
| Feltcher Charles | -- | -- |
Mortgage History
| Date | Status | Borrower | Loan Amount |
|---|---|---|---|
| Open | Repine Taylor | $39,753 | |
| Previous Owner | Repine Taylor | $142,373 | |
| Previous Owner | Pabon Melixsa J | $159,900 |
Property History
| Date | Event | Price | Change | Sq Ft Price |
|---|---|---|---|---|
| 10/30/2015 10/30/15 | Sold | $145,000 | 0.0% | $89 / Sq Ft |
| 09/04/2015 09/04/15 | Pending | -- | -- | -- |
| 08/23/2015 08/23/15 | Pending | -- | -- | -- |
| 05/31/2015 05/31/15 | Pending | -- | -- | -- |
| 04/13/2015 04/13/15 | Price Changed | $145,000 | -2.7% | $89 / Sq Ft |
| 02/28/2015 02/28/15 | For Sale | $149,000 | 0.0% | $91 / Sq Ft |
| 09/15/2012 09/15/12 | Rented | $1,295 | -10.7% | -- |
| 09/01/2012 09/01/12 | Under Contract | -- | -- | -- |
| 05/08/2012 05/08/12 | For Rent | $1,450 | -- | -- |
Tax History Compared to Growth
Tax History
| Year | Tax Paid | Tax Assessment Tax Assessment Total Assessment is a certain percentage of the fair market value that is determined by local assessors to be the total taxable value of land and additions on the property. | Land | Improvement |
|---|---|---|---|---|
| 2024 | $5,023 | $151,180 | $40,740 | $110,440 |
| 2023 | $4,862 | $151,180 | $40,740 | $110,440 |
| 2022 | $4,743 | $151,180 | $40,740 | $110,440 |
| 2021 | $7,073 | $151,180 | $40,740 | $110,440 |
| 2020 | $4,659 | $92,410 | $26,780 | $65,630 |
| 2019 | $4,659 | $92,410 | $26,780 | $65,630 |
| 2018 | $4,672 | $92,410 | $0 | $0 |
| 2017 | $4,635 | $92,410 | $0 | $0 |
| 2016 | $507 | $92,410 | $0 | $0 |
| 2015 | $517 | $92,410 | $0 | $0 |
| 2014 | $507 | $92,410 | $0 | $0 |
Agents Affiliated with this Home
-
ANN MARIE PETICCA

Seller's Agent in 2015
ANN MARIE PETICCA
Long & Foster
(610) 745-4632
2 in this area
26 Total Sales
-
Deena Dostillio

Buyer's Agent in 2015
Deena Dostillio
BHHS Fox & Roach
(302) 250-2162
14 Total Sales
-
Ann Hatzopoulou

Seller's Agent in 2012
Ann Hatzopoulou
Realty Mark Cityscape-King of Prussia
(610) 220-0981
2 Total Sales
Map
Source: Bright MLS
MLS Number: 1002543556
APN: 09-00-02395-00
- 1813 Manor Ave
- 2417 Naamans Creek Rd
- 1817 Okiola Ave
- 2605 Beech Ave
- 3009 Naamans Creek Rd
- 704 Oak Ave
- 1130 Sterling Ave
- 1103 Sterling Ave
- 1128 Galbraith Ave
- 2245 Chichester Ave
- 1000 W Ridge Rd
- 3204 Meetinghouse Rd
- 2103 Chichester Ave
- 936 Meetinghouse Rd
- 1022 & 1024 Kingsman Rd
- 918 Hillside Ave
- 84 Winding Way
- 215 Bridge Rd
- 26 Denham Ave
- 900 Galbreath Ave
- 2003 Naamans Creek Rd
- 2009 Naamans Creek Rd
- 2013 Naamans Creek Rd
- 1831 Naamans Creek Rd
- 2312 Worth Ave
- 2008 Naamans Creek Rd
- 2019 Naamans Creek Rd
- 2311 Worth Ave
- 2102 Broomall St
- 2104 Broomall St
- 1834 Naamans Creek Rd
- 1821 Naamans Creek Rd
- 2027 Naamans Creek Rd
- 2305 Worth Ave
- 2022 Naamans Creek Rd
- 1826 Naamans Creek Rd
- 2028 Naamans Creek Rd
- 2033 Naamans Creek Rd
- 1816 Naamans Creek Rd
- 2030 Broomall St
