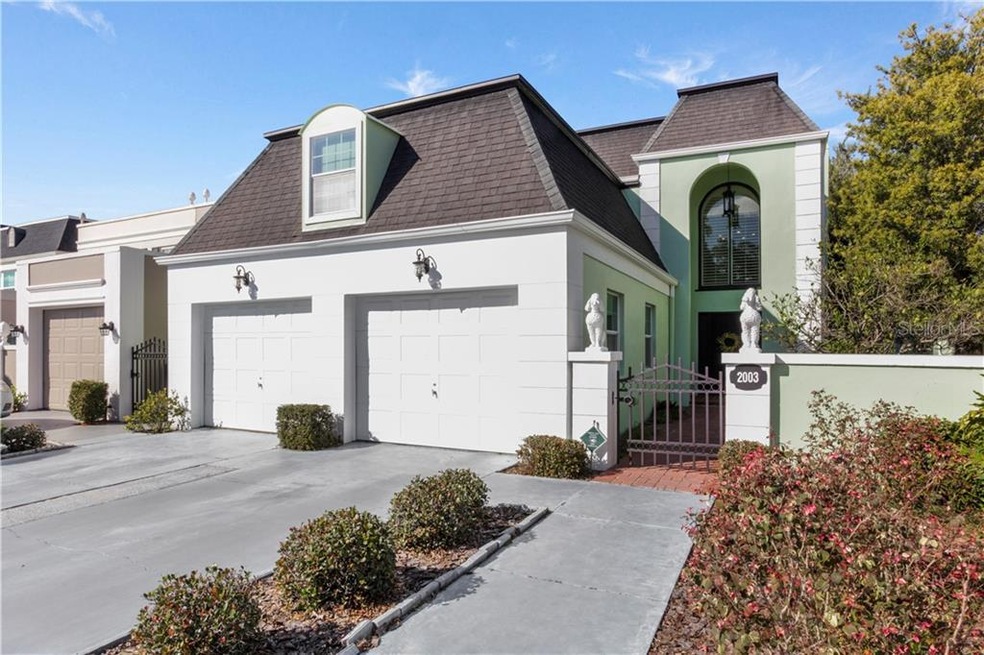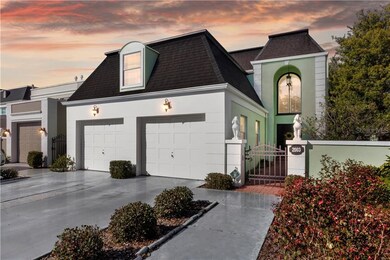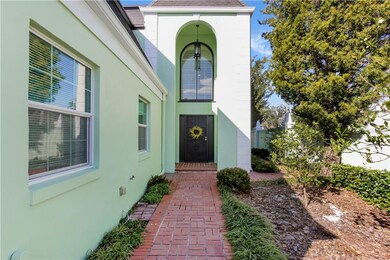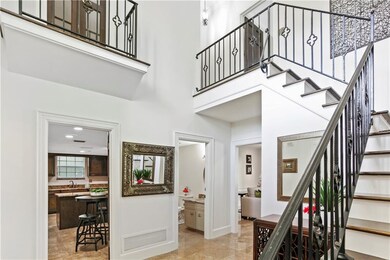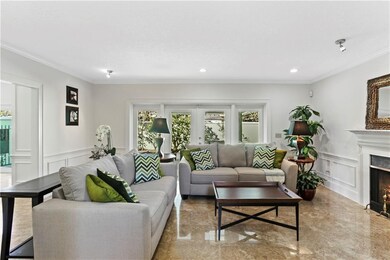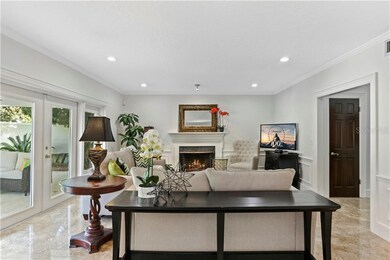
2003 S Countryside Cir Orlando, FL 32804
Spring Lake NeighborhoodEstimated Value: $568,000 - $828,000
Highlights
- French Provincial Architecture
- Engineered Wood Flooring
- Stone Countertops
- Living Room with Fireplace
- Bonus Room
- Mature Landscaping
About This Home
As of March 2021Unique Lifestyle at Country Club Townhouse Estates. Located in College Park's Country Club of Orlando community. This established and highly coveted neighborhood is in the middle of it all - the new Packing District, Creative Village, easy access to I4, 408, downtown Orlando. This French Provincial styled villa offers 2 master bedrooms, 2.5 baths in just under 2600 square feet. Enter the 2 story foyer and let the polished travertine floors pull you through the home. Directly back, you'll find the elegant living room which features a wood burning fireplace, French Doors that open to the back porch and patio. The Dining Room offers 2 closet pantries and French Doors to the patio. The kitchen features solid wood cabinetry, granite counters, walk in pantry, stainless steel appliances including refrigerator, cooktop, double wall oven, and dishwasher, and an attached breakfast nook with a utility closet and laundry room. Up the wood tread stairs, you'll find 2 master bedrooms. Both offer en-suites with double sinks and walk in closets. One bath has a large soaking tub, separate shower stall, double vessel sinks and granite counters. The second bath has a shower and separate dressing/vanity area with sink. Finishing your inteior living space is a 24' by 14' bonus room which is currently set up as a media/office space (note that this room has 6' ceilings). The back yard offers privacy with the masonry walls. There is covered space as well as extensive open patio space.
What else... 2 car garage with divided doors and openers, washer/dryer, ceiling fans, security system, extensive polished travertine floors downstairs, porcelain tile and honed travertine upstairs, engineered wood in the bonus room, knockdown ceilings, recessed can lighting, home warranty.
Last Agent to Sell the Property
COLDWELL BANKER RESIDENTIAL RE License #694890 Listed on: 02/06/2021

Home Details
Home Type
- Single Family
Est. Annual Taxes
- $2,734
Year Built
- Built in 1969
Lot Details
- 4,767 Sq Ft Lot
- Property fronts a private road
- South Facing Home
- Masonry wall
- Mature Landscaping
- Level Lot
- Irrigation
- Property is zoned R-3B
HOA Fees
- $93 Monthly HOA Fees
Parking
- 2 Car Attached Garage
- Garage Door Opener
- Open Parking
Home Design
- French Provincial Architecture
- Slab Foundation
- Shingle Roof
- Membrane Roofing
- Block Exterior
- Stucco
Interior Spaces
- 2,564 Sq Ft Home
- 2-Story Property
- Crown Molding
- Ceiling Fan
- Wood Burning Fireplace
- French Doors
- Living Room with Fireplace
- Breakfast Room
- Formal Dining Room
- Bonus Room
- Inside Utility
Kitchen
- Built-In Oven
- Cooktop with Range Hood
- Dishwasher
- Stone Countertops
- Solid Wood Cabinet
- Disposal
Flooring
- Engineered Wood
- Porcelain Tile
- Travertine
Bedrooms and Bathrooms
- 2 Bedrooms
- Split Bedroom Floorplan
- Walk-In Closet
Laundry
- Laundry Room
- Dryer
- Washer
Home Security
- Security System Owned
- Fire and Smoke Detector
Outdoor Features
- Covered patio or porch
- Rain Gutters
Location
- City Lot
Schools
- Lake Silver Elementary School
- College Park Middle School
- Edgewater High School
Utilities
- Zoned Heating and Cooling
- Thermostat
- Underground Utilities
- Electric Water Heater
- High Speed Internet
- Cable TV Available
Listing and Financial Details
- Home warranty included in the sale of the property
- Down Payment Assistance Available
- Homestead Exemption
- Visit Down Payment Resource Website
- Tax Lot 1
- Assessor Parcel Number 22-22-29-1793-00-011
Community Details
Overview
- Association fees include escrow reserves fund, private road, security
- Associa/Frank Abreu Association, Phone Number (407) 455-5950
- Visit Association Website
- Country Club Twnhs Estates Subdivision
- The community has rules related to deed restrictions, no truck, recreational vehicles, or motorcycle parking
- Rental Restrictions
Security
- Security Service
Ownership History
Purchase Details
Home Financials for this Owner
Home Financials are based on the most recent Mortgage that was taken out on this home.Purchase Details
Purchase Details
Purchase Details
Similar Homes in Orlando, FL
Home Values in the Area
Average Home Value in this Area
Purchase History
| Date | Buyer | Sale Price | Title Company |
|---|---|---|---|
| Cipolla Dominick A | $395,000 | Sunbelt Title Agency | |
| Tavakoli Mohammadali B | $220,000 | Sunbelt Title Agency | |
| L Clark Investments Ltd | -- | Sunbelt Title Agency | |
| Clark Lowell F | -- | Sunbelt Title Agency | |
| L Clark Investments Ltd | -- | Attorney | |
| Clark Lowell F | -- | Attorney | |
| Ravndal Eric | -- | -- | |
| Ravndal Eric | -- | -- |
Mortgage History
| Date | Status | Borrower | Loan Amount |
|---|---|---|---|
| Open | Cipolla Dominick A | $480,000 | |
| Closed | Cipolla Dominick A | $354,931 |
Property History
| Date | Event | Price | Change | Sq Ft Price |
|---|---|---|---|---|
| 03/26/2021 03/26/21 | Sold | $395,000 | -4.8% | $154 / Sq Ft |
| 03/02/2021 03/02/21 | Pending | -- | -- | -- |
| 02/22/2021 02/22/21 | Price Changed | $415,000 | -3.3% | $162 / Sq Ft |
| 02/05/2021 02/05/21 | For Sale | $429,000 | -- | $167 / Sq Ft |
Tax History Compared to Growth
Tax History
| Year | Tax Paid | Tax Assessment Tax Assessment Total Assessment is a certain percentage of the fair market value that is determined by local assessors to be the total taxable value of land and additions on the property. | Land | Improvement |
|---|---|---|---|---|
| 2025 | $3,954 | $255,545 | -- | -- |
| 2024 | $3,727 | $255,545 | -- | -- |
| 2023 | $3,727 | $241,110 | $0 | $0 |
| 2022 | $3,612 | $234,087 | $0 | $0 |
| 2021 | $5,422 | $288,191 | $70,000 | $218,191 |
| 2020 | $2,734 | $188,632 | $0 | $0 |
| 2019 | $2,821 | $184,391 | $0 | $0 |
| 2018 | $2,788 | $180,953 | $0 | $0 |
| 2017 | $2,745 | $283,382 | $65,000 | $218,382 |
| 2016 | $2,728 | $262,232 | $45,000 | $217,232 |
| 2015 | $2,766 | $234,889 | $35,000 | $199,889 |
| 2014 | $2,778 | $183,522 | $35,000 | $148,522 |
Agents Affiliated with this Home
-
David Perez
D
Seller's Agent in 2021
David Perez
COLDWELL BANKER RESIDENTIAL RE
(407) 701-1482
2 in this area
47 Total Sales
-
Mick Night

Buyer's Agent in 2021
Mick Night
PREMIER SOTHEBY'S INTL. REALTY
(407) 718-1527
14 in this area
290 Total Sales
Map
Source: Stellar MLS
MLS Number: O5922124
APN: 22-2229-1793-00-011
- 908 Hillary Ct Unit 15
- 900 Sussex Close
- 954 N Texas Ave
- 545 Ross Place
- 532 Madison Ave
- 1233 Golden Ln
- 1326 W Concord St
- 717 Clifford Dr
- 332 N Lakeland Ave
- 331 N Dollins Ave
- 1222 Golfview St
- 2831 W Livingston St
- 927 Boardman St
- 1440 Dann St
- 906 Alhambra Ct
- 1600 Hart Ln
- 1606 Hart Ln
- 1441 Dann St
- 910 Alameda St
- 936 Pinedale Ave
- 2003 S Countryside Cir
- 2005 S Countryside Cir
- 2007 S Countryside Cir
- 2009 S Countryside Cir
- 2013 S Countryside Cir
- 2002 S Countryside Cir
- 2004 S Countryside Cir
- 2010 N Countryside Cir
- 2006 S Countryside Cir
- 2008 S Countryside Cir
- 2000 N Countryside Cir
- 2015 S Countryside Cir
- 2010 S Countryside Cir
- 2022 N Countryside Cir
- 2024 N Countryside Cir
- 2024 N Countryside Cir
- 2024 N Countryside Cir Unit 2024
- 2024 Country Side Cir N Unit 2024
- 1928 Monterey Ave
- 2012 S Countryside Cir
