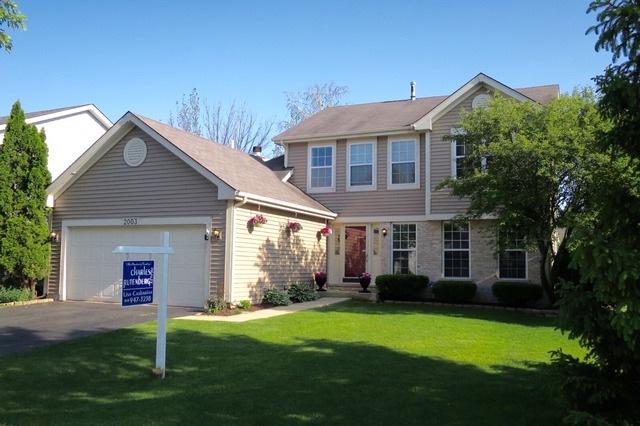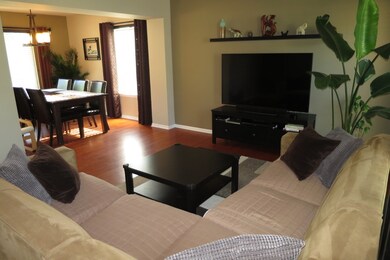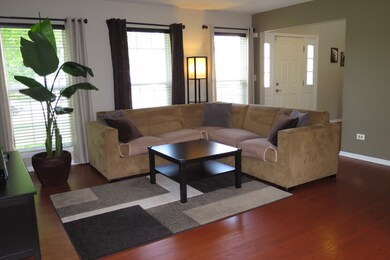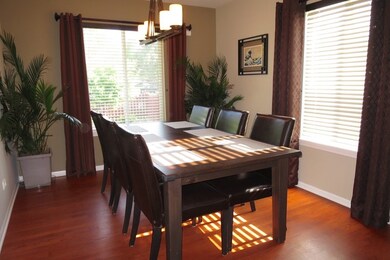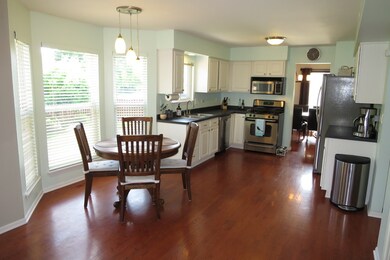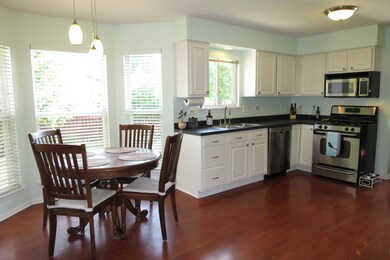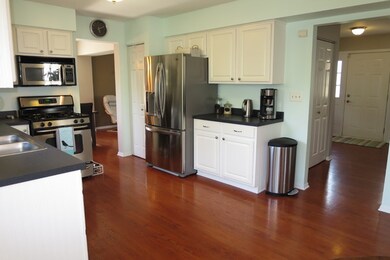
2003 Schumacher Dr Naperville, IL 60540
West Sanctuary Lane NeighborhoodHighlights
- Landscaped Professionally
- Recreation Room
- Wood Flooring
- Mary Lou Cowlishaw Elementary School Rated A
- Vaulted Ceiling
- Corner Lot
About This Home
As of July 2025This 3br/2.1 ba gorgeous Lakewood Crossings home is immaculate and completely move-in ready! Professional painting throughout with awesome updates where they count...HVAC '15, HE water heater May '16, SS dishwasher '16, newer washer/dryer, freshly painted fence May '16, vinyl plank flooring in bsmt '15, all vinyl siding '14, SS fridge '12, all first floor hardwood '09. 2-sty family room with gas FP and 2-sty entry draws your eyes up. Vaulted ceilings in spacious master w/WIC. Brand new remote control fans in master n FR. Huge kitchen with breakfast area w/bay window overlooking serene backyard and all SS appliances. Finished basement with office space/potential 4th br. Professional landscaping on this large corner lot, curved concrete patio. Just a quick walk to Cowlishaw Elementary School in district #204. Take a drive past today and call your realtor...this is the home you've been waiting for!
Last Agent to Sell the Property
Century 21 Integra License #475133568 Listed on: 05/22/2016

Last Buyer's Agent
@properties Christie's International Real Estate License #475142563

Home Details
Home Type
- Single Family
Est. Annual Taxes
- $8,336
Year Built
- 1995
Lot Details
- Fenced Yard
- Landscaped Professionally
- Corner Lot
HOA Fees
- $8 per month
Parking
- Attached Garage
- Garage Transmitter
- Garage Door Opener
- Driveway
- Parking Included in Price
- Garage Is Owned
Home Design
- Brick Exterior Construction
- Slab Foundation
- Asphalt Rolled Roof
- Vinyl Siding
Interior Spaces
- Vaulted Ceiling
- Gas Log Fireplace
- Home Office
- Recreation Room
- Wood Flooring
- Storm Screens
Kitchen
- Breakfast Bar
- Walk-In Pantry
- Oven or Range
- Microwave
- High End Refrigerator
- Dishwasher
- Stainless Steel Appliances
- Disposal
Bedrooms and Bathrooms
- Primary Bathroom is a Full Bathroom
- Dual Sinks
Laundry
- Laundry on main level
- Dryer
- Washer
Finished Basement
- Partial Basement
- Crawl Space
Outdoor Features
- Patio
Utilities
- Forced Air Heating and Cooling System
- Heating System Uses Gas
Listing and Financial Details
- Homeowner Tax Exemptions
Ownership History
Purchase Details
Home Financials for this Owner
Home Financials are based on the most recent Mortgage that was taken out on this home.Purchase Details
Home Financials for this Owner
Home Financials are based on the most recent Mortgage that was taken out on this home.Purchase Details
Home Financials for this Owner
Home Financials are based on the most recent Mortgage that was taken out on this home.Purchase Details
Home Financials for this Owner
Home Financials are based on the most recent Mortgage that was taken out on this home.Similar Homes in Naperville, IL
Home Values in the Area
Average Home Value in this Area
Purchase History
| Date | Type | Sale Price | Title Company |
|---|---|---|---|
| Warranty Deed | $340,000 | Fidelity National Title | |
| Warranty Deed | $330,000 | Stewart Title Company | |
| Warranty Deed | $230,000 | -- | |
| Warranty Deed | $189,500 | First American Title |
Mortgage History
| Date | Status | Loan Amount | Loan Type |
|---|---|---|---|
| Open | $335,266 | FHA | |
| Closed | $333,841 | FHA | |
| Previous Owner | $245,000 | New Conventional | |
| Previous Owner | $260,000 | Purchase Money Mortgage | |
| Previous Owner | $167,000 | Unknown | |
| Previous Owner | $182,500 | Unknown | |
| Previous Owner | $192,000 | Unknown | |
| Previous Owner | $207,000 | No Value Available | |
| Previous Owner | $148,600 | No Value Available |
Property History
| Date | Event | Price | Change | Sq Ft Price |
|---|---|---|---|---|
| 07/21/2025 07/21/25 | Sold | $565,000 | +2.7% | $221 / Sq Ft |
| 06/14/2025 06/14/25 | Pending | -- | -- | -- |
| 06/11/2025 06/11/25 | For Sale | $549,999 | +61.8% | $215 / Sq Ft |
| 07/15/2016 07/15/16 | Sold | $340,000 | -4.2% | $181 / Sq Ft |
| 06/03/2016 06/03/16 | Pending | -- | -- | -- |
| 05/31/2016 05/31/16 | Price Changed | $354,900 | -1.4% | $189 / Sq Ft |
| 05/22/2016 05/22/16 | For Sale | $359,900 | -- | $192 / Sq Ft |
Tax History Compared to Growth
Tax History
| Year | Tax Paid | Tax Assessment Tax Assessment Total Assessment is a certain percentage of the fair market value that is determined by local assessors to be the total taxable value of land and additions on the property. | Land | Improvement |
|---|---|---|---|---|
| 2023 | $8,336 | $132,670 | $37,990 | $94,680 |
| 2022 | $8,116 | $124,750 | $35,450 | $89,300 |
| 2021 | $7,856 | $120,290 | $34,180 | $86,110 |
| 2020 | $7,845 | $120,290 | $34,180 | $86,110 |
| 2019 | $7,532 | $114,410 | $32,510 | $81,900 |
| 2018 | $7,219 | $107,980 | $30,460 | $77,520 |
| 2017 | $7,017 | $104,320 | $29,430 | $74,890 |
| 2016 | $6,884 | $100,110 | $28,240 | $71,870 |
| 2015 | $6,814 | $95,050 | $26,810 | $68,240 |
| 2014 | $6,677 | $90,230 | $25,260 | $64,970 |
| 2013 | $6,662 | $90,850 | $25,430 | $65,420 |
Agents Affiliated with this Home
-
Mino Emini

Seller's Agent in 2025
Mino Emini
Kale Realty
(630) 796-1851
1 in this area
7 Total Sales
-
Jacob Kilts

Buyer's Agent in 2025
Jacob Kilts
HomeSmart Realty Group
(630) 487-1896
1 in this area
138 Total Sales
-
Lisa Casbarian

Seller's Agent in 2016
Lisa Casbarian
Century 21 Integra
(630) 947-3238
53 Total Sales
-
Craig Doherty

Buyer's Agent in 2016
Craig Doherty
@ Properties
(630) 670-8334
166 Total Sales
Map
Source: Midwest Real Estate Data (MRED)
MLS Number: MRD09219560
APN: 07-27-210-007
- 1040 Sanctuary Ln
- 2135 Schumacher Dr
- 1167 Book Rd
- 828 Sanctuary Ln
- 1008 Lakewood Cir
- 1532 Sequoia Rd
- 1507 Ada Ln
- 2634 Blakely Ln Unit 902
- 1212 Denver Ct Unit 26
- 2518 Arcadia Cir Unit 112
- 1163 Whispering Hills Dr Unit 127
- 2659 Dunraven Ave
- 2789 Blakely Ln Unit 31
- 2903 Henley Ln
- 7S261 S River Rd
- 353 S Whispering Hills Dr Unit C
- 624 Joshua Ct
- 1486 W Jefferson Ave Unit C
- 901 Heathrow Ln
- 880 S Plainfield Naperville Rd
