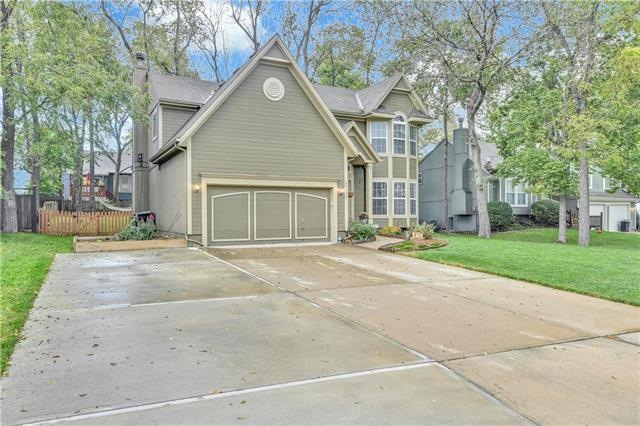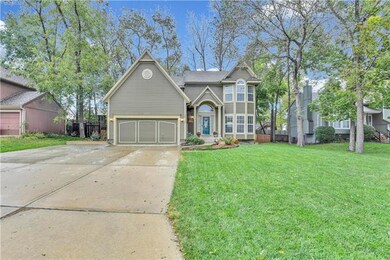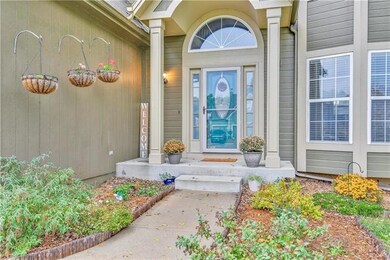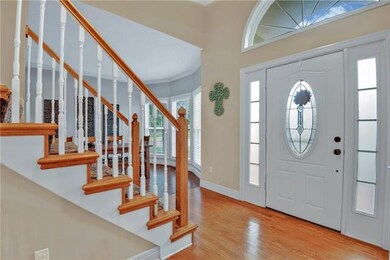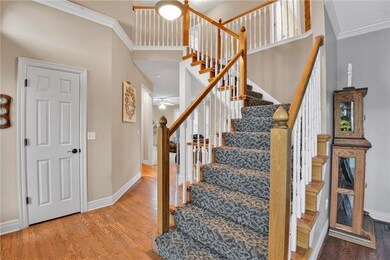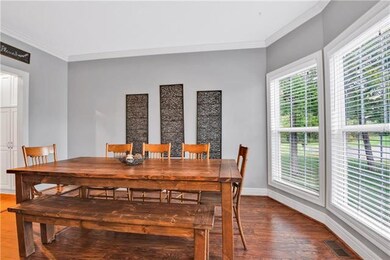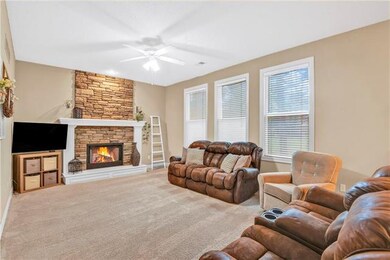
20032 W 219th Terrace Spring Hill, KS 66083
Highlights
- Vaulted Ceiling
- Wood Flooring
- Formal Dining Room
- Traditional Architecture
- Granite Countertops
- Thermal Windows
About This Home
As of December 2019You'll appreciate the curb appeal and added 3 car driveway of this 2 story home on a cul-de-sac. Engineered hardwoods in the dining room have been added for ease of clean and overall appearance. Kitchen is open to the family room, featuring a beautiful stone fireplace, and perfect for entertaining. Enjoy the large, treed backyard from the patio off the kitchen. Finished basement would be perfect for enjoying a movie. The 5th bedroom located in the basement makes a great guest room with a 3/4 bath right next to it.
Last Agent to Sell the Property
Keller Williams Realty Partners Inc. License #SP00227711 Listed on: 10/17/2019

Co-Listed By
Alice Brentano
Keller Williams Realty Partners Inc. License #SP00220709
Home Details
Home Type
- Single Family
Est. Annual Taxes
- $4,065
Year Built
- Built in 2002
Lot Details
- 10,454 Sq Ft Lot
- Wood Fence
- Level Lot
Parking
- 2 Car Attached Garage
- Front Facing Garage
Home Design
- Traditional Architecture
- Frame Construction
- Composition Roof
Interior Spaces
- Wet Bar: Ceramic Tiles, All Carpet, Vinyl, Shower Over Tub, Hardwood, Carpet, Walk-In Closet(s)
- Built-In Features: Ceramic Tiles, All Carpet, Vinyl, Shower Over Tub, Hardwood, Carpet, Walk-In Closet(s)
- Vaulted Ceiling
- Ceiling Fan: Ceramic Tiles, All Carpet, Vinyl, Shower Over Tub, Hardwood, Carpet, Walk-In Closet(s)
- Skylights
- Thermal Windows
- Shades
- Plantation Shutters
- Drapes & Rods
- Family Room
- Living Room with Fireplace
- Formal Dining Room
- Laundry in Hall
Kitchen
- Granite Countertops
- Laminate Countertops
Flooring
- Wood
- Wall to Wall Carpet
- Linoleum
- Laminate
- Stone
- Ceramic Tile
- Luxury Vinyl Plank Tile
- Luxury Vinyl Tile
Bedrooms and Bathrooms
- 5 Bedrooms
- Cedar Closet: Ceramic Tiles, All Carpet, Vinyl, Shower Over Tub, Hardwood, Carpet, Walk-In Closet(s)
- Walk-In Closet: Ceramic Tiles, All Carpet, Vinyl, Shower Over Tub, Hardwood, Carpet, Walk-In Closet(s)
- Double Vanity
- Ceramic Tiles
Finished Basement
- Sub-Basement: Bathroom 3, Bedroom 5
- Basement Window Egress
Schools
- Spring Hill Elementary School
- Spring Hill High School
Utilities
- Cooling Available
- Heat Pump System
Additional Features
- Enclosed patio or porch
- City Lot
Community Details
- Victory Woods Subdivision
Listing and Financial Details
- Assessor Parcel Number 036-23-0-40-07-003.000
Ownership History
Purchase Details
Home Financials for this Owner
Home Financials are based on the most recent Mortgage that was taken out on this home.Purchase Details
Home Financials for this Owner
Home Financials are based on the most recent Mortgage that was taken out on this home.Purchase Details
Home Financials for this Owner
Home Financials are based on the most recent Mortgage that was taken out on this home.Similar Homes in Spring Hill, KS
Home Values in the Area
Average Home Value in this Area
Purchase History
| Date | Type | Sale Price | Title Company |
|---|---|---|---|
| Warranty Deed | -- | Secured Title | |
| Warranty Deed | -- | Midwest Title | |
| Interfamily Deed Transfer | -- | Midwest Title Company |
Mortgage History
| Date | Status | Loan Amount | Loan Type |
|---|---|---|---|
| Open | $198,000 | New Conventional | |
| Previous Owner | $198,000 | New Conventional | |
| Previous Owner | $226,262 | New Conventional | |
| Previous Owner | $195,793 | FHA | |
| Previous Owner | $185,250 | New Conventional |
Property History
| Date | Event | Price | Change | Sq Ft Price |
|---|---|---|---|---|
| 12/13/2019 12/13/19 | Sold | -- | -- | -- |
| 11/07/2019 11/07/19 | Pending | -- | -- | -- |
| 10/17/2019 10/17/19 | For Sale | $250,000 | +11.1% | $86 / Sq Ft |
| 11/29/2016 11/29/16 | Sold | -- | -- | -- |
| 10/14/2016 10/14/16 | Pending | -- | -- | -- |
| 10/08/2016 10/08/16 | For Sale | $225,000 | -- | $76 / Sq Ft |
Tax History Compared to Growth
Tax History
| Year | Tax Paid | Tax Assessment Tax Assessment Total Assessment is a certain percentage of the fair market value that is determined by local assessors to be the total taxable value of land and additions on the property. | Land | Improvement |
|---|---|---|---|---|
| 2024 | $6,204 | $43,342 | $5,500 | $37,842 |
| 2023 | $6,135 | $42,492 | $4,800 | $37,692 |
| 2022 | $5,506 | $37,237 | $4,108 | $33,129 |
| 2021 | $5,029 | $0 | $0 | $0 |
| 2020 | $4,772 | $0 | $0 | $0 |
| 2019 | $4,491 | $0 | $0 | $0 |
| 2018 | $4,123 | $0 | $0 | $0 |
| 2017 | $4,065 | $0 | $0 | $0 |
| 2016 | -- | $0 | $0 | $0 |
| 2015 | -- | $0 | $0 | $0 |
| 2014 | -- | $0 | $0 | $0 |
| 2013 | -- | $0 | $0 | $0 |
Agents Affiliated with this Home
-
Katie Williams
K
Seller's Agent in 2019
Katie Williams
Keller Williams Realty Partners Inc.
(913) 906-5400
3 in this area
83 Total Sales
-
A
Seller Co-Listing Agent in 2019
Alice Brentano
Keller Williams Realty Partners Inc.
-
Scott Hilligus
S
Buyer's Agent in 2019
Scott Hilligus
KW Diamond Partners
(913) 980-2189
6 in this area
80 Total Sales
-
Jackie Stahl

Seller's Agent in 2016
Jackie Stahl
KW Diamond Partners
(913) 707-7241
14 in this area
234 Total Sales
-
Joyce O'Connor

Seller Co-Listing Agent in 2016
Joyce O'Connor
KW Diamond Partners
(913) 269-0741
27 Total Sales
-
David Huntington

Buyer's Agent in 2016
David Huntington
Kansas City Regional Homes Inc
(913) 645-1214
8 Total Sales
Map
Source: Heartland MLS
MLS Number: 2193901
APN: 036-23-0-40-07-003.000
- 20100 W 220th St
- 20112 W 220th St
- 0 S Roosevelt St
- 20015 W 221st St
- 19411 Lincoln St
- 19403 Lincoln St
- 20335 W 220th Terrace
- 20210 W Sycamore Dr
- 21830 S Race St
- 21953 S Race St
- 21790 S Race St
- 20496 W 220th Terrace
- 20550 W 217th St
- 20580 W 217th St
- 22091 Elm St
- 22404 S Roosevelt St
- 20199 W 224th St
- 0 W 215th St Unit HMS2527844
- 22509 S Lincoln St
- 20740 W 224th St
