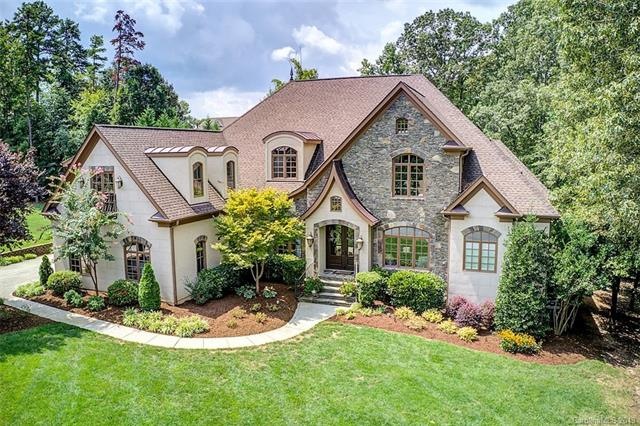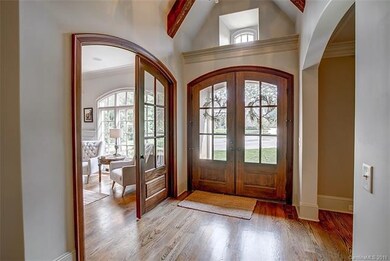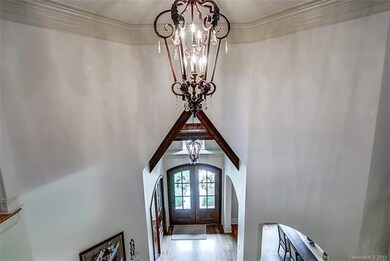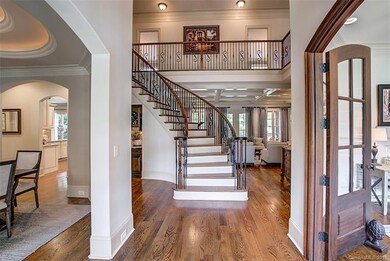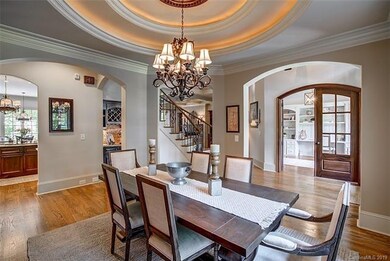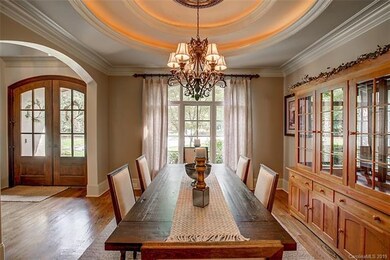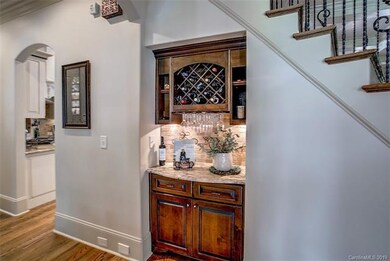
2004 Garden View Ln Matthews, NC 28104
Highlights
- Whirlpool in Pool
- Open Floorplan
- Private Lot
- Weddington Elementary School Rated A
- Community Lake
- Outdoor Fireplace
About This Home
As of July 2025Premier builder's custom built home on the ideal lot in highly desirable community w/Weddington schools. This lovingly maintained estate home embraces a quality lifestyle both inside & outdoors. Features include coffered ceilings, grand foyer w/tongue & groove cathedral ceiling, suspended cedar beams, columns, extensive trim work, curved staircase & built in cabinetry. Gourmet kitchen w/high end SS appliances including commercial grade 6-burner gas range, granite, copper sink, glass display cabinets. Master BR w/3 layered tray ceiling, 2 walk-in closets. Enjoy the FP in either the great room or keeping room. Several views of the professionally designed & built Outdoor Artisan backyard oasis. Large covered tile back porch accesses terrace w/stone knee walls, stacked stone fireplace, entertainment bar w/built in grill, fire pit & surrounded by lawn & privacy landscaping. One of the best lots in the neighborhood w/only 1 neighbor, access to walking trails & community lake.
Last Agent to Sell the Property
Premier Sotheby's International Realty License #264561 Listed on: 08/15/2019

Home Details
Home Type
- Single Family
Year Built
- Built in 2007
Lot Details
- Private Lot
- Level Lot
- Irrigation
- Many Trees
HOA Fees
- $83 Monthly HOA Fees
Parking
- Attached Garage
Home Design
- European Architecture
- Stone Siding
Interior Spaces
- Open Floorplan
- Wet Bar
- Tray Ceiling
- Cathedral Ceiling
- Skylights
- Gas Log Fireplace
- Crawl Space
- Pull Down Stairs to Attic
Kitchen
- Breakfast Bar
- Kitchen Island
Flooring
- Wood
- Tile
Bedrooms and Bathrooms
- Walk-In Closet
- Garden Bath
Outdoor Features
- Whirlpool in Pool
- Outdoor Fireplace
- Terrace
- Fire Pit
- Outdoor Gas Grill
Utilities
- Heating System Uses Natural Gas
- Cable TV Available
Listing and Financial Details
- Assessor Parcel Number 06-096-264
Community Details
Overview
- Cusick Association, Phone Number (704) 544-7779
- Community Lake
Recreation
- Trails
Ownership History
Purchase Details
Home Financials for this Owner
Home Financials are based on the most recent Mortgage that was taken out on this home.Purchase Details
Home Financials for this Owner
Home Financials are based on the most recent Mortgage that was taken out on this home.Purchase Details
Home Financials for this Owner
Home Financials are based on the most recent Mortgage that was taken out on this home.Purchase Details
Home Financials for this Owner
Home Financials are based on the most recent Mortgage that was taken out on this home.Similar Homes in Matthews, NC
Home Values in the Area
Average Home Value in this Area
Purchase History
| Date | Type | Sale Price | Title Company |
|---|---|---|---|
| Warranty Deed | $1,753,000 | Lm Title Agency Llc | |
| Warranty Deed | $1,753,000 | Lm Title Agency Llc | |
| Warranty Deed | $872,000 | None Available | |
| Warranty Deed | $619,000 | None Available | |
| Warranty Deed | $160,000 | Stewart Title Guaranty Co |
Mortgage History
| Date | Status | Loan Amount | Loan Type |
|---|---|---|---|
| Open | $1,402,280 | New Conventional | |
| Closed | $1,402,280 | New Conventional | |
| Previous Owner | $818,000 | New Conventional | |
| Previous Owner | $828,058 | New Conventional | |
| Previous Owner | $320,000 | Credit Line Revolving | |
| Previous Owner | $561,000 | Closed End Mortgage | |
| Previous Owner | $100,000 | Credit Line Revolving | |
| Previous Owner | $53,500 | Unknown | |
| Previous Owner | $417,000 | New Conventional | |
| Previous Owner | $139,121 | Credit Line Revolving | |
| Previous Owner | $200,000 | Credit Line Revolving | |
| Previous Owner | $525,000 | Unknown | |
| Previous Owner | $150,000 | Credit Line Revolving | |
| Previous Owner | $705,000 | Construction |
Property History
| Date | Event | Price | Change | Sq Ft Price |
|---|---|---|---|---|
| 07/22/2025 07/22/25 | Sold | $1,752,850 | -1.5% | $330 / Sq Ft |
| 06/02/2025 06/02/25 | Pending | -- | -- | -- |
| 05/15/2025 05/15/25 | For Sale | $1,780,000 | +104.2% | $335 / Sq Ft |
| 11/15/2019 11/15/19 | Sold | $871,640 | -4.2% | $164 / Sq Ft |
| 10/05/2019 10/05/19 | Pending | -- | -- | -- |
| 09/13/2019 09/13/19 | Price Changed | $910,000 | -3.7% | $171 / Sq Ft |
| 08/15/2019 08/15/19 | For Sale | $945,000 | -- | $177 / Sq Ft |
Tax History Compared to Growth
Tax History
| Year | Tax Paid | Tax Assessment Tax Assessment Total Assessment is a certain percentage of the fair market value that is determined by local assessors to be the total taxable value of land and additions on the property. | Land | Improvement |
|---|---|---|---|---|
| 2024 | $6,185 | $907,000 | $155,000 | $752,000 |
| 2023 | $5,741 | $907,000 | $155,000 | $752,000 |
| 2022 | $5,897 | $927,200 | $155,000 | $772,200 |
| 2021 | $5,550 | $872,600 | $155,000 | $717,600 |
| 2020 | $6,298 | $804,500 | $109,000 | $695,500 |
| 2019 | $6,298 | $804,500 | $109,000 | $695,500 |
| 2018 | $5,880 | $804,500 | $109,000 | $695,500 |
| 2017 | $6,283 | $804,500 | $109,000 | $695,500 |
| 2016 | $6,166 | $804,500 | $109,000 | $695,500 |
| 2015 | $6,247 | $804,500 | $109,000 | $695,500 |
| 2014 | $6,062 | $882,330 | $150,000 | $732,330 |
Agents Affiliated with this Home
-

Seller's Agent in 2025
Linda Hoverman ONeal
RE/MAX Executives Charlotte, NC
(704) 904-0117
92 Total Sales
-

Buyer's Agent in 2025
Christie Hansen
Cottingham Chalk
(704) 936-8228
47 Total Sales
-

Seller's Agent in 2019
Julie Breedlove
Premier Sotheby's International Realty
(704) 661-9619
115 Total Sales
Map
Source: Canopy MLS (Canopy Realtor® Association)
MLS Number: CAR3532112
APN: 06-096-264
- 2013 Garden View Ln
- 1221 Hadley Park Ln
- 3324 Greenhurst Dr
- 408 Covington Crossing
- 3706 Song Sparrow Dr
- 200 Waterby Way
- 1317 Longleaf Ct
- 6419 Antioch Ct
- 809 Brown Creek Dr
- 4812 Beulah Church Rd
- 200 Squash Harvest Ct
- 217 Turtleback Ridge
- 2683 Beulah Church Rd
- 1040 Lake Forest Dr
- 0 Weddington Matthews Rd Unit CAR4281125
- 4208 Antioch Church Rd Unit 2
- 4208 Antioch Church Rd Unit 1
- 1482 Willow Oaks Trail
- 708 Ridge Lake Dr
- 1134 Willow Oaks Trail
