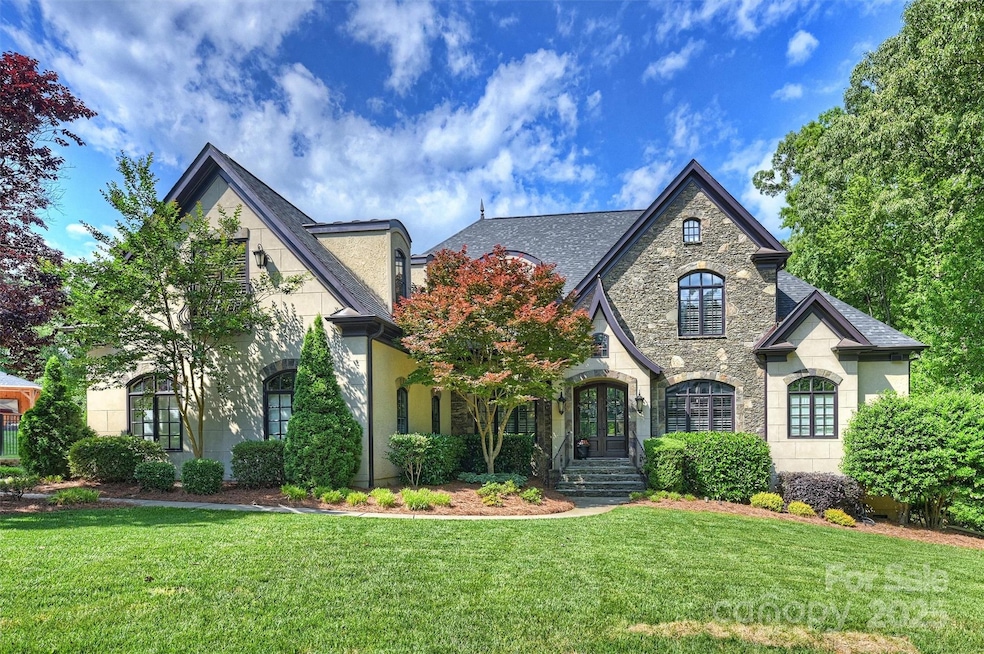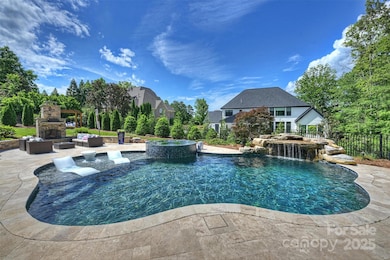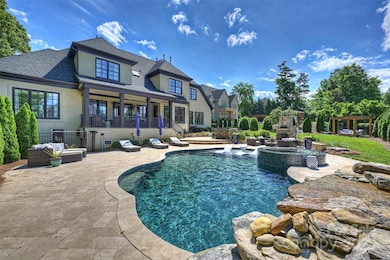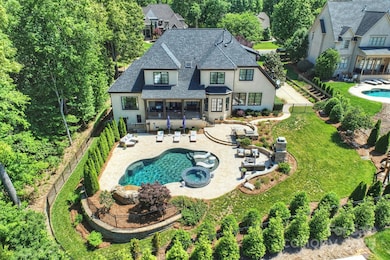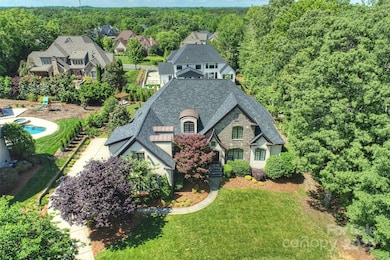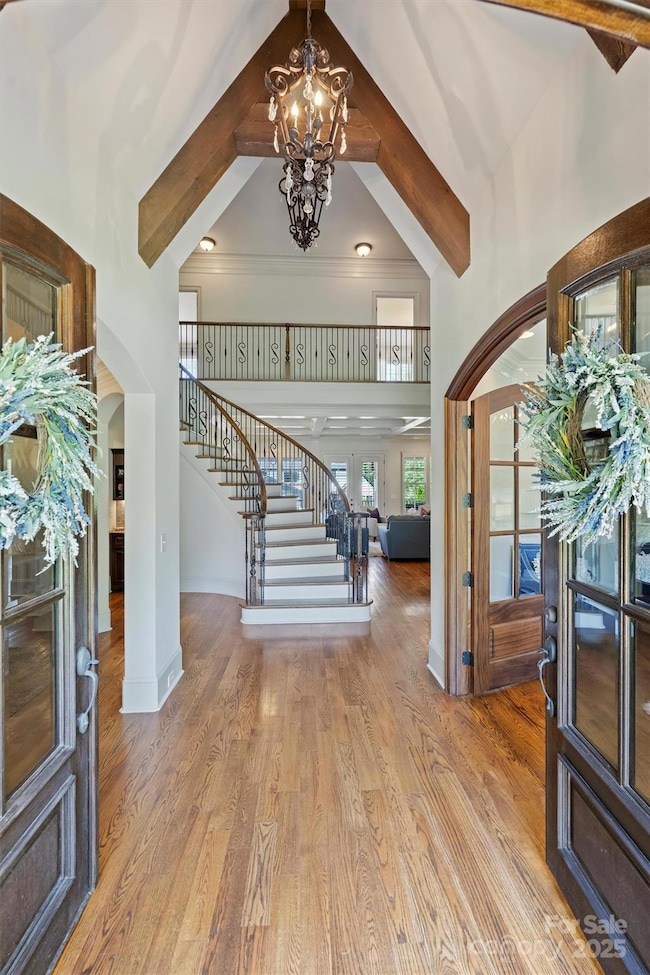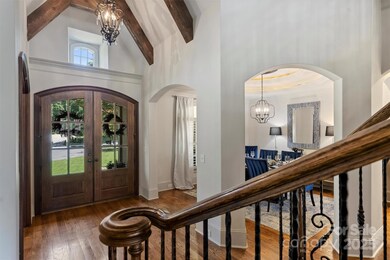
2004 Garden View Ln Matthews, NC 28104
Highlights
- Pool and Spa
- Open Floorplan
- Outdoor Fireplace
- Weddington Elementary School Rated A
- Private Lot
- European Architecture
About This Home
As of July 2025Resort living in Weddington. Simply stunning 5 BR, 4.5 bath former builder's home built on one of the best lots in Hadley Park. Not a detail has been missed in this exquisite home. Enjoy relaxing by the beautiful pool with jacuzzi over those hot summer months. Please review documents attached in MLS for a list of the extensive details this home has to offer. Fabulous floor plan features primary BR on main and a great room and morning room and office on the lower level. Very open floor plan with excellent flow and lots of light and many custom details. Upper level offers 4 BRS, a work out room where built in bench remains, oversized bonus room and 3 full baths. Freshly painted in decorator colors and custom plantation shutters have been added throughout to lend to the ambience. Well maintained estate home offers an upscale lifestyle both inside and out. Features include cedar beams, coffered ceilings. multiple fireplaces, GE Monogram appliances, covered porch overlooking backyard.
Last Agent to Sell the Property
RE/MAX Executive Brokerage Email: LindaAONeal@aol.com License #14406 Listed on: 05/15/2025

Home Details
Home Type
- Single Family
Est. Annual Taxes
- $6,185
Year Built
- Built in 2007
Lot Details
- Cul-De-Sac
- Private Lot
- Level Lot
- Irrigation
- Property is zoned AM5
HOA Fees
- $88 Monthly HOA Fees
Parking
- 3 Car Attached Garage
- Garage Door Opener
- 2 Open Parking Spaces
Home Design
- European Architecture
- Stone Siding
- Stucco
Interior Spaces
- 2-Story Property
- Open Floorplan
- Central Vacuum
- Wired For Data
- Skylights
- Insulated Windows
- Family Room with Fireplace
- Great Room with Fireplace
- Keeping Room with Fireplace
- Laundry Room
Kitchen
- Self-Cleaning Convection Oven
- Electric Oven
- Gas Range
- Microwave
- Plumbed For Ice Maker
- Dishwasher
- Kitchen Island
- Disposal
Flooring
- Wood
- Tile
Bedrooms and Bathrooms
- Walk-In Closet
- Garden Bath
Basement
- Workshop
- Crawl Space
Pool
- Pool and Spa
- In Ground Pool
- Fence Around Pool
Outdoor Features
- Covered patio or porch
- Outdoor Fireplace
Schools
- Weddington Elementary And Middle School
- Weddington High School
Utilities
- Forced Air Zoned Heating and Cooling System
- Vented Exhaust Fan
- Heating System Uses Natural Gas
- Underground Utilities
- Tankless Water Heater
- Gas Water Heater
- Cable TV Available
Listing and Financial Details
- Assessor Parcel Number 06-096-264
Community Details
Overview
- Braesel Association, Phone Number (704) 847-3507
- Hadley Park Subdivision
- Mandatory home owners association
Recreation
- Trails
Ownership History
Purchase Details
Home Financials for this Owner
Home Financials are based on the most recent Mortgage that was taken out on this home.Purchase Details
Home Financials for this Owner
Home Financials are based on the most recent Mortgage that was taken out on this home.Purchase Details
Home Financials for this Owner
Home Financials are based on the most recent Mortgage that was taken out on this home.Similar Homes in Matthews, NC
Home Values in the Area
Average Home Value in this Area
Purchase History
| Date | Type | Sale Price | Title Company |
|---|---|---|---|
| Warranty Deed | $872,000 | None Available | |
| Warranty Deed | $619,000 | None Available | |
| Warranty Deed | $160,000 | Stewart Title Guaranty Co |
Mortgage History
| Date | Status | Loan Amount | Loan Type |
|---|---|---|---|
| Open | $818,000 | New Conventional | |
| Closed | $828,058 | New Conventional | |
| Previous Owner | $320,000 | Credit Line Revolving | |
| Previous Owner | $561,000 | Closed End Mortgage | |
| Previous Owner | $100,000 | Credit Line Revolving | |
| Previous Owner | $53,500 | Unknown | |
| Previous Owner | $417,000 | New Conventional | |
| Previous Owner | $139,121 | Credit Line Revolving | |
| Previous Owner | $200,000 | Credit Line Revolving | |
| Previous Owner | $525,000 | Unknown | |
| Previous Owner | $150,000 | Credit Line Revolving | |
| Previous Owner | $705,000 | Construction |
Property History
| Date | Event | Price | Change | Sq Ft Price |
|---|---|---|---|---|
| 07/22/2025 07/22/25 | Sold | $1,752,850 | -1.5% | $330 / Sq Ft |
| 06/02/2025 06/02/25 | Pending | -- | -- | -- |
| 05/15/2025 05/15/25 | For Sale | $1,780,000 | +104.2% | $335 / Sq Ft |
| 11/15/2019 11/15/19 | Sold | $871,640 | -4.2% | $164 / Sq Ft |
| 10/05/2019 10/05/19 | Pending | -- | -- | -- |
| 09/13/2019 09/13/19 | Price Changed | $910,000 | -3.7% | $171 / Sq Ft |
| 08/15/2019 08/15/19 | For Sale | $945,000 | -- | $177 / Sq Ft |
Tax History Compared to Growth
Tax History
| Year | Tax Paid | Tax Assessment Tax Assessment Total Assessment is a certain percentage of the fair market value that is determined by local assessors to be the total taxable value of land and additions on the property. | Land | Improvement |
|---|---|---|---|---|
| 2024 | $6,185 | $907,000 | $155,000 | $752,000 |
| 2023 | $5,741 | $907,000 | $155,000 | $752,000 |
| 2022 | $5,897 | $927,200 | $155,000 | $772,200 |
| 2021 | $5,550 | $872,600 | $155,000 | $717,600 |
| 2020 | $6,298 | $804,500 | $109,000 | $695,500 |
| 2019 | $6,298 | $804,500 | $109,000 | $695,500 |
| 2018 | $5,880 | $804,500 | $109,000 | $695,500 |
| 2017 | $6,283 | $804,500 | $109,000 | $695,500 |
| 2016 | $6,166 | $804,500 | $109,000 | $695,500 |
| 2015 | $6,247 | $804,500 | $109,000 | $695,500 |
| 2014 | $6,062 | $882,330 | $150,000 | $732,330 |
Agents Affiliated with this Home
-
Linda Hoverman ONeal

Seller's Agent in 2025
Linda Hoverman ONeal
RE/MAX Executives Charlotte, NC
(704) 904-0117
90 Total Sales
-
Christie Hansen

Buyer's Agent in 2025
Christie Hansen
Cottingham Chalk
(704) 936-8228
48 Total Sales
-
Julie Breedlove

Seller's Agent in 2019
Julie Breedlove
Premier Sotheby's International Realty
(704) 661-9619
115 Total Sales
Map
Source: Canopy MLS (Canopy Realtor® Association)
MLS Number: 4258001
APN: 06-096-264
- 2013 Garden View Ln
- 1221 Hadley Park Ln
- 2019 Heirloom Ct
- 3324 Greenhurst Dr
- 408 Covington Crossing
- 3706 Song Sparrow Dr
- 200 Waterby Way
- 1056 James Madison Dr
- 1317 Longleaf Ct
- 4022 Antioch Church Rd
- 6419 Antioch Ct
- 809 Brown Creek Dr
- 4812 Beulah Church Rd
- 200 Squash Harvest Ct
- 217 Turtleback Ridge
- 0 Weddington Matthews Rd Unit CAR4281125
- 4208 Antioch Church Rd Unit 2
- 4208 Antioch Church Rd Unit 1
- 1482 Willow Oaks Trail
- 708 Ridge Lake Dr
