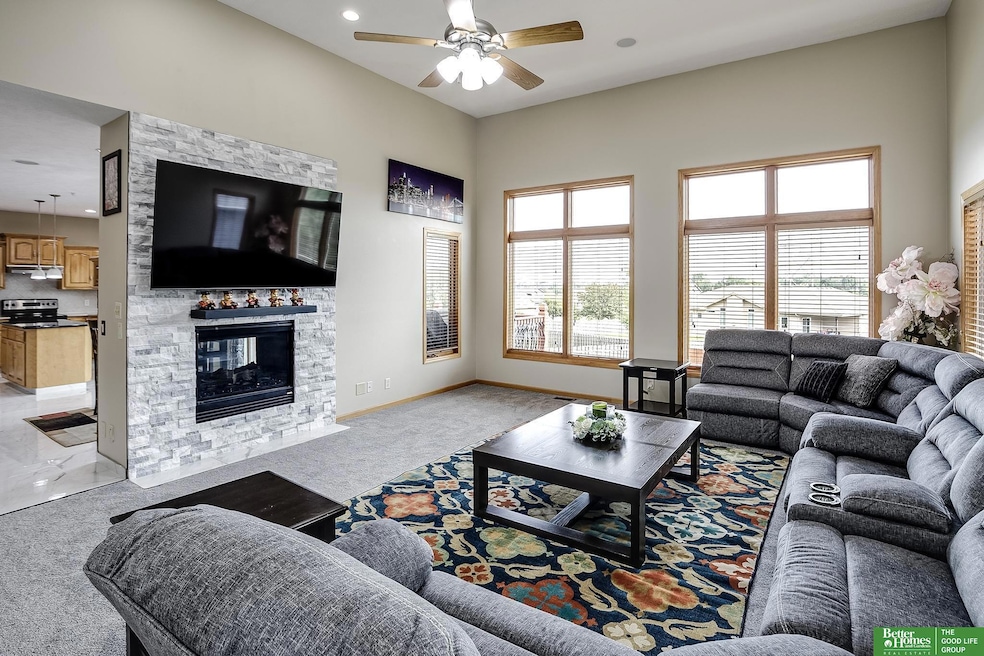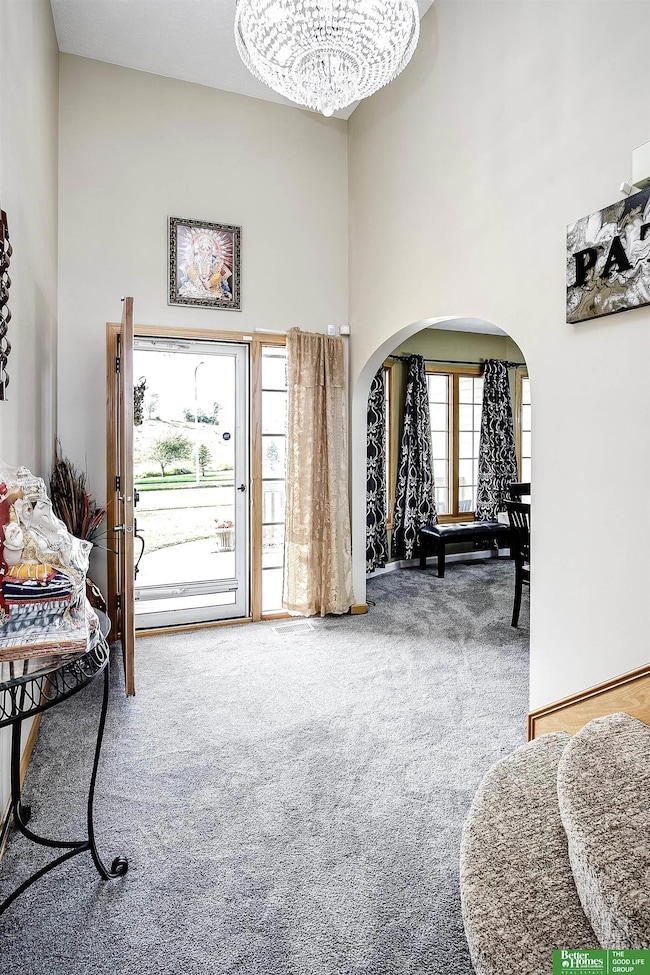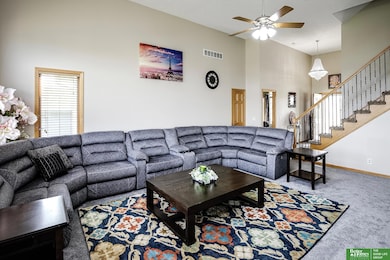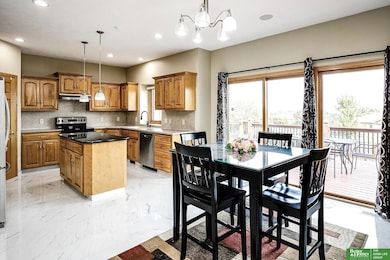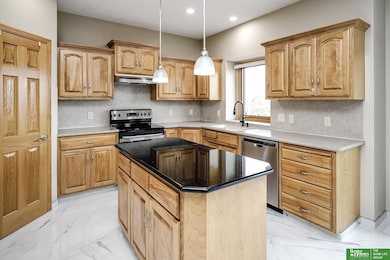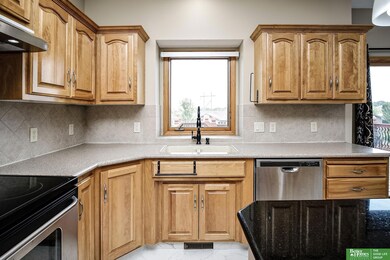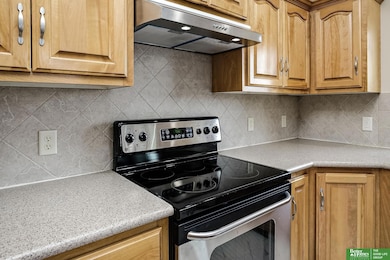2004 Longview St Papillion, NE 68133
Estimated payment $3,519/month
Highlights
- Fireplace in Kitchen
- Deck
- Whirlpool Bathtub
- Bell Elementary School Rated A-
- Main Floor Primary Bedroom
- Ceiling height of 9 feet or more
About This Home
With over 4,000 sq ft of pure comfort & style in this stunning 1.5-story home on a spacious lot, you are sure to be WOWED! The gorgeous kitchen impresses with tile floors, birch cabinetry, granite counters, a large island, stainless steel appliances, a pantry, & a handy workstation. Gather around the striking double-sided stone fireplace that warms both the dinette & the grand living room with soaring ceilings. A formal dining room sets the stage for memorable meals, while the main-level primary suite offers a whirlpool tub, walk-in closet, & private retreat. Upstairs, you'll find three bedrooms, one with its own 3⁄4 bath & a versatile loft perfect for a closet, office, or lounge. The walkout basement is built for entertaining with a projector & screen, buffet area, & another 3⁄4 bath. Epoxy floors shine in the 3-car garage, & the freshly stained deck overlooks a fully fenced, flat backyard, perfect for enjoying sunrise & sunset views. Pre-inspected & move-in ready, this one has it all!
Home Details
Home Type
- Single Family
Est. Annual Taxes
- $7,438
Year Built
- Built in 2005
Lot Details
- 0.34 Acre Lot
- Lot Dimensions are 170.9 x 125 x 47.4 x 150
- Property is Fully Fenced
- Privacy Fence
- Wood Fence
Parking
- 3 Car Attached Garage
Home Design
- Composition Roof
- Concrete Perimeter Foundation
- Masonite
Interior Spaces
- 1.5-Story Property
- Ceiling height of 9 feet or more
- Ceiling Fan
- Gas Log Fireplace
- Living Room with Fireplace
- Finished Basement
- Walk-Out Basement
Kitchen
- Oven or Range
- Microwave
- Dishwasher
- Fireplace in Kitchen
Flooring
- Wall to Wall Carpet
- Ceramic Tile
Bedrooms and Bathrooms
- 4 Bedrooms
- Primary Bedroom on Main
- Primary Bathroom is a Full Bathroom
- Dual Sinks
- Whirlpool Bathtub
Laundry
- Dryer
- Washer
Outdoor Features
- Deck
- Porch
Schools
- Bell Elementary School
- Papillion Middle School
- Papillion-La Vista South High School
Utilities
- Forced Air Heating and Cooling System
- Heating System Uses Natural Gas
Community Details
- No Home Owners Association
- Titan Springs Subdivision
Listing and Financial Details
- Assessor Parcel Number 011580940
Map
Home Values in the Area
Average Home Value in this Area
Tax History
| Year | Tax Paid | Tax Assessment Tax Assessment Total Assessment is a certain percentage of the fair market value that is determined by local assessors to be the total taxable value of land and additions on the property. | Land | Improvement |
|---|---|---|---|---|
| 2025 | $7,163 | $428,917 | $69,000 | $359,917 |
| 2024 | $8,045 | $424,008 | $63,000 | $361,008 |
| 2023 | $8,045 | $392,550 | $55,000 | $337,550 |
| 2022 | $7,831 | $351,642 | $50,000 | $301,642 |
| 2021 | $7,604 | $334,245 | $50,000 | $284,245 |
| 2020 | $7,279 | $316,071 | $50,000 | $266,071 |
| 2019 | $7,445 | $312,840 | $50,000 | $262,840 |
| 2018 | $7,359 | $298,227 | $44,000 | $254,227 |
| 2017 | $7,497 | $281,174 | $44,000 | $237,174 |
| 2016 | $8,173 | $300,436 | $33,000 | $267,436 |
| 2015 | $8,093 | $297,329 | $33,000 | $264,329 |
| 2014 | $7,950 | $286,115 | $33,000 | $253,115 |
| 2012 | -- | $274,031 | $36,000 | $238,031 |
Property History
| Date | Event | Price | List to Sale | Price per Sq Ft | Prior Sale |
|---|---|---|---|---|---|
| 11/11/2025 11/11/25 | For Sale | $550,000 | +96.4% | $136 / Sq Ft | |
| 11/12/2019 11/12/19 | Sold | $280,000 | -6.4% | $101 / Sq Ft | View Prior Sale |
| 10/25/2019 10/25/19 | For Sale | $299,000 | -- | $108 / Sq Ft | |
| 10/17/2019 10/17/19 | Pending | -- | -- | -- |
Purchase History
| Date | Type | Sale Price | Title Company |
|---|---|---|---|
| Warranty Deed | $280,000 | Dri Title & Escrow | |
| Warranty Deed | -- | None Available | |
| Warranty Deed | $300,000 | Omaha Title & Escrow Inc | |
| Corporate Deed | -- | -- | |
| Corporate Deed | $50,000 | -- |
Mortgage History
| Date | Status | Loan Amount | Loan Type |
|---|---|---|---|
| Previous Owner | $250,000 | Small Business Administration |
Source: Great Plains Regional MLS
MLS Number: 22532455
APN: 011580940
- 1509 Beechwood Ave
- 1405 Beechwood Ave
- 11861 S 68th Ave
- 6852 Portage Dr
- 6915 Port Royal Dr
- 6904 Portage Dr
- 6908 Portage Dr
- 6858 Flint Dr
- 6862 Flint Dr
- 6851 Stony Point Dr
- 5414 Fenwick St
- 5410 Fenwick St
- 5413 Fenwick St
- 6884 Stony Point Dr
- 5406 Fenwick St
- 5419 Edgewater Dr
- 923 Arlene Cir
- 921 Arlene Cir
- 919 Arlene Cir
- 821 Juniper Cir
- 2003 Longview St
- 7088 Flint Dr
- 1214 Applewood Dr
- 7451 Shadow Lake Plaza
- 1527 Grandview Ave Unit 3
- 623 Fenwick Dr
- 1600 Grandview Ave
- 1221 Gold Coast Rd
- 4723 Ponderosa Dr
- 12103 S 49th Ave
- 11412 S 43rd St
- 1512 Bristol St
- 805 S Adams St
- 4002 Raynor Pkwy
- 4007 Raynor Pkwy
- 3904 370 Plaza
- 246 W Grant St Unit 246
- 2102 Quartz Dr
- 3418 Nugget Cir
- 11829 Amerado Blvd
