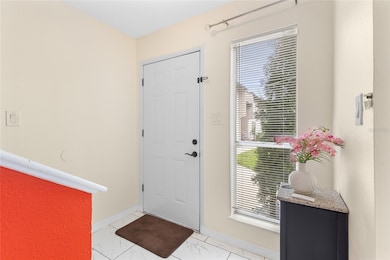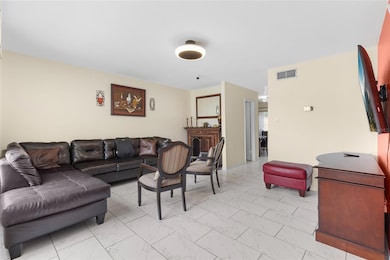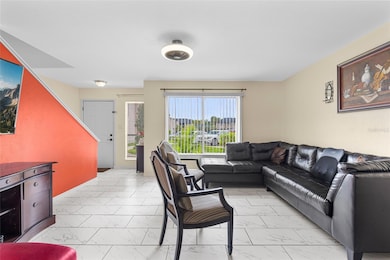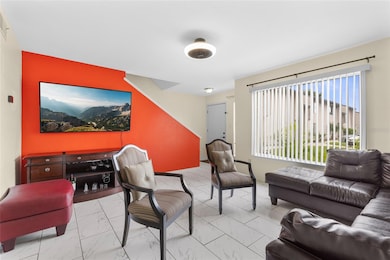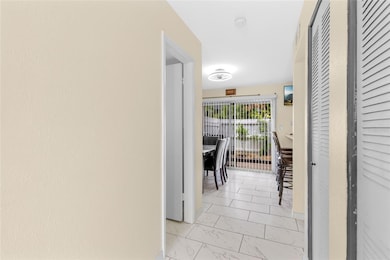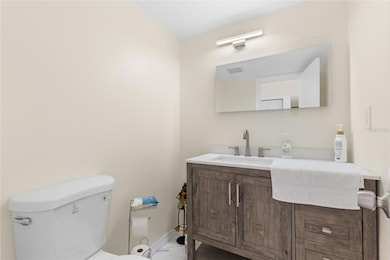2004 Ludlow Ln Unit 2803 Orlando, FL 32839
Park Central NeighborhoodEstimated payment $1,179/month
Highlights
- Clubhouse
- Balcony
- Ceramic Tile Flooring
- Community Pool
- Living Room
- Central Heating and Cooling System
About This Home
Discover a MOVE-IN READY condo that blends style, function, and value right in the heart of Orlando. From the moment you step inside, you’ll notice the difference—every detail has been thoughtfully updated for today’s lifestyle.The main level welcomes you with spacious living and dining areas featuring exceptionally high-quality NEW tile flooring that creates a modern, durable foundation. The kitchen is a standout with brand NEW stainless steel appliances, sleek granite countertops, and fresh paint throughout—a space designed for both everyday cooking and effortless entertaining. Large sliding glass doors open to a PRIVATE FENCED PATIO, perfect for relaxing outdoors or enjoying Florida’s year-round sunshine. A convenient half bath completes the first floor.Upstairs, both bedrooms have been refreshed with NEW flooring and paint, offering bright and comfortable retreats. The primary suite features a private balcony for quiet mornings and a WALK-IN CLOSET for ample storage. A Jack-and-Jill bathroom connects the bedrooms, while an upstairs laundry area adds convenience.Lyme Bay Colony offers resort-style living with a community pool, tennis courts, and clubhouse. Best of all, the location places you just minutes from Universal Studios, Mall at Millenia, Downtown Orlando, and quick access to I-4. Whether you’re looking for an Orlando relocation home, a short-term rental investment near Disney, or an affordable entry into Central Florida real estate, this property is a true opportunity.Contact us today to schedule your private showing and see firsthand how these upgrades set this home apart.
Listing Agent
KELLER WILLIAMS CLASSIC Brokerage Phone: 407-292-5400 License #3446570 Listed on: 09/10/2025

Property Details
Home Type
- Condominium
Est. Annual Taxes
- $806
Year Built
- Built in 1975
Lot Details
- Southeast Facing Home
HOA Fees
- $350 Monthly HOA Fees
Home Design
- Entry on the 1st floor
- Block Foundation
- Shake Roof
- Stucco
Interior Spaces
- 1,164 Sq Ft Home
- 2-Story Property
- Ceiling Fan
- Living Room
Kitchen
- Cooktop
- Microwave
- Dishwasher
- Disposal
Flooring
- Laminate
- Ceramic Tile
Bedrooms and Bathrooms
- 2 Bedrooms
- Primary Bedroom Upstairs
Laundry
- Laundry on upper level
- Dryer
- Washer
Outdoor Features
- Balcony
- Exterior Lighting
Schools
- Catalina Elementary School
- Memorial Middle School
- Oak Ridge High School
Utilities
- Central Heating and Cooling System
- Thermostat
- Cable TV Available
Listing and Financial Details
- Visit Down Payment Resource Website
- Legal Lot and Block 30 / 28
- Assessor Parcel Number 10-23-29-5298-28-030
Community Details
Overview
- Association fees include pool, maintenance structure, ground maintenance
- Mingtoy Cook Association, Phone Number (407) 327-5824
- Lyme Bay Colony Association
- Lyme Bay Colony Bldg 28 Subdivision
Amenities
- Clubhouse
Recreation
- Tennis Courts
- Community Pool
Pet Policy
- Breed Restrictions
Map
Home Values in the Area
Average Home Value in this Area
Tax History
| Year | Tax Paid | Tax Assessment Tax Assessment Total Assessment is a certain percentage of the fair market value that is determined by local assessors to be the total taxable value of land and additions on the property. | Land | Improvement |
|---|---|---|---|---|
| 2025 | $806 | $95,210 | -- | -- |
| 2024 | $739 | $92,527 | -- | -- |
| 2023 | $739 | $87,300 | $17,460 | $69,840 |
| 2022 | $1,066 | $69,800 | $13,960 | $55,840 |
| 2021 | $992 | $64,000 | $12,800 | $51,200 |
| 2020 | $858 | $55,900 | $11,180 | $44,720 |
| 2019 | $851 | $52,400 | $10,480 | $41,920 |
| 2018 | $706 | $45,400 | $9,080 | $36,320 |
| 2017 | $619 | $37,200 | $7,440 | $29,760 |
| 2016 | $459 | $27,000 | $5,400 | $21,600 |
| 2015 | $378 | $24,400 | $4,880 | $19,520 |
| 2014 | $369 | $24,400 | $4,880 | $19,520 |
Property History
| Date | Event | Price | List to Sale | Price per Sq Ft | Prior Sale |
|---|---|---|---|---|---|
| 12/21/2025 12/21/25 | For Sale | $145,000 | 0.0% | $125 / Sq Ft | |
| 12/12/2025 12/12/25 | Pending | -- | -- | -- | |
| 11/12/2025 11/12/25 | For Sale | $145,000 | 0.0% | $125 / Sq Ft | |
| 10/31/2025 10/31/25 | Pending | -- | -- | -- | |
| 10/08/2025 10/08/25 | Price Changed | $145,000 | -3.3% | $125 / Sq Ft | |
| 09/10/2025 09/10/25 | For Sale | $150,000 | +28.2% | $129 / Sq Ft | |
| 04/29/2022 04/29/22 | Sold | $117,000 | -13.3% | $101 / Sq Ft | View Prior Sale |
| 03/27/2022 03/27/22 | Pending | -- | -- | -- | |
| 03/25/2022 03/25/22 | For Sale | $135,000 | -- | $116 / Sq Ft |
Purchase History
| Date | Type | Sale Price | Title Company |
|---|---|---|---|
| Warranty Deed | $117,000 | None Listed On Document | |
| Warranty Deed | $60,000 | Stewart Title Company | |
| Quit Claim Deed | -- | None Available | |
| Warranty Deed | $8,600 | None Available | |
| Warranty Deed | $35,000 | -- | |
| Quit Claim Deed | $25,800 | -- |
Mortgage History
| Date | Status | Loan Amount | Loan Type |
|---|---|---|---|
| Open | $93,600 | Balloon | |
| Previous Owner | $28,000 | New Conventional |
Source: Stellar MLS
MLS Number: O6343103
APN: 10-2329-5298-28-030
- 2022 Ludlow Ln Unit 2908
- 2031 Ludlow Ln Unit 3303
- 4021 Henley Rd Unit 1701
- 3900 Coronation Ct Unit 404
- 3805 S Tampa Ave
- 3918 Crayrich Cir Unit GE
- 3911 Auburndale Ave
- 3944 Crayrich Cir Unit A4
- 4007 Woodfern Dr
- 4001 Dolomite St Unit GE
- 1835 Warringwood Dr Unit GE
- 4011 Woodfern Dr Unit GE
- 1818 Warringwood Dr Unit GE
- 4002 Dolomite St Unit A
- 1826 Warringwood Dr Unit 1
- 1838 Warringwood Dr Unit GE
- 1431 39th St
- 4224 Tymberwood Ln Unit H
- 4309 S Rio Grande Ave
- 4424 S Texas Ave
- 2022 Ludlow Ln Unit 2908
- 2019 Whitby Dr Unit 2103
- 4025 Billingsgate Rd Unit 2004
- 4020 Billingsgate Rd Unit apartment for rent
- 3919 Coronation Ct Unit 102
- 4213 Dunwoodie St
- 4031 Henley Rd Unit 1706
- 4255 Barwood Dr
- 3912 Crayrich Cir Unit 305
- 3984 Crayrich Cir Unit 5
- 1835 Warringwood Dr Unit GE
- 1835 Warringwood Dr Unit 1
- 2418 Skan Ct Unit C
- 4440 Canopy Park Loop
- 1425 38th St
- 2510 Lemon Tree Ln Unit J
- 2514 Lemon Tree Ln Unit I
- 4575 S Texas Ave Unit 307
- 1324 37th St
- 1340 38th St

