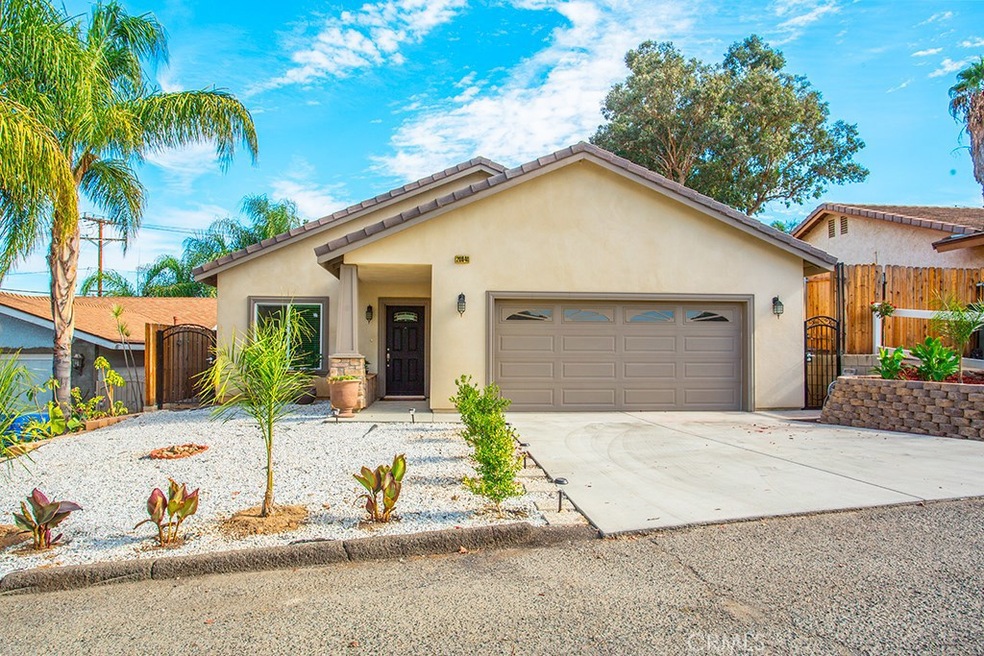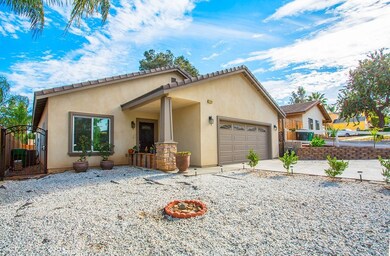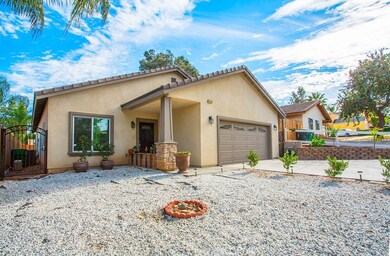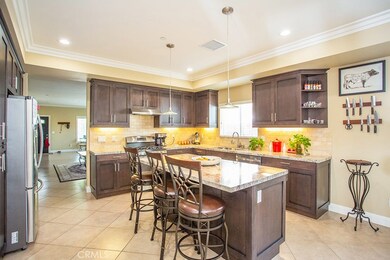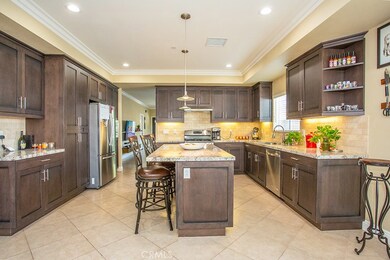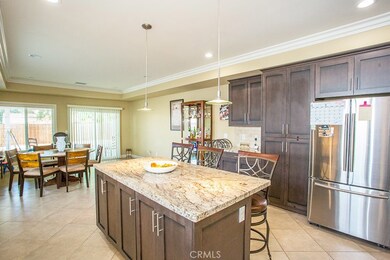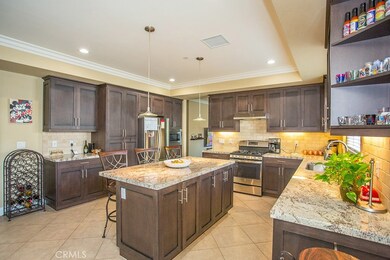
20040 State St Corona, CA 92881
Eagle Glen NeighborhoodHighlights
- Primary Bedroom Suite
- Updated Kitchen
- Mountain View
- Orange Elementary School Rated A-
- Open Floorplan
- Granite Countertops
About This Home
As of November 2022It's PERFECT! NEWER CONSTRUCTION! Built in 2015 Single story, 4 oversized bedrooms 2 1/2 bath with a 2 car garage 2,040 sf. Inside, you will note the thoughtful craftsmanship, custom features and meticulous attention to every detail. Wide open floor plan combines the living, dining and kitchen areas for the best use of everyday family function and also a perfect layout for entertaining. The chefs kitchen is complete with top of the line stainless steel appliances, kitchen island, plenty of storage and a built-in pantry. Mocha Shaker kitchen cabinets, with soft-close drawers, and gorgeous granite countertops. The Master Bedroom features a huge walk-in closet, with it's own bathroom. Dual vanities, granite countertops, walk-in shower with custom tile walls. The other remaining 3 bedrooms are oversized, with lots of closet space and. Guest bathroom/powder room. Recessed lighting, crown molding all throughout the house. Backyard, is open with flat land, mulch, and low maintenance. EVERYTHING is well maintained. NO MELLO ROOS OR HOA!
Last Agent to Sell the Property
Homify Realty and Mortgage License #01429173 Listed on: 11/30/2017
Last Buyer's Agent
John Uribe
NATIONAL REALTY GROUP License #01313720

Home Details
Home Type
- Single Family
Est. Annual Taxes
- $7,529
Year Built
- Built in 2015 | Remodeled
Lot Details
- 6,970 Sq Ft Lot
- Wrought Iron Fence
- Wood Fence
- New Fence
- Level Lot
- Private Yard
- Back and Front Yard
- Property is zoned R-A-20000
Parking
- 2 Car Direct Access Garage
- Parking Available
- Front Facing Garage
- Two Garage Doors
- Garage Door Opener
- Driveway
Property Views
- Mountain
- Hills
- Neighborhood
Home Design
- Patio Home
- Turnkey
- Permanent Foundation
- Slab Foundation
- Fire Rated Drywall
- Tile Roof
- Pre-Cast Concrete Construction
- Copper Plumbing
- Stucco
Interior Spaces
- 2,040 Sq Ft Home
- 1-Story Property
- Open Floorplan
- Crown Molding
- Ceiling Fan
- Recessed Lighting
- Double Pane Windows
- ENERGY STAR Qualified Windows
- Insulated Windows
- Blinds
- Window Screens
- Formal Entry
- Family Room Off Kitchen
- Living Room
- Formal Dining Room
- Storage
Kitchen
- Updated Kitchen
- Open to Family Room
- Eat-In Kitchen
- Breakfast Bar
- Gas Oven
- Gas Cooktop
- Range Hood
- Microwave
- Water Line To Refrigerator
- Dishwasher
- ENERGY STAR Qualified Appliances
- Kitchen Island
- Granite Countertops
- Pots and Pans Drawers
- Self-Closing Drawers and Cabinet Doors
- Disposal
- Instant Hot Water
Flooring
- Carpet
- Tile
Bedrooms and Bathrooms
- 4 Main Level Bedrooms
- Primary Bedroom Suite
- Walk-In Closet
- Remodeled Bathroom
- Granite Bathroom Countertops
- Stone Bathroom Countertops
- Dual Vanity Sinks in Primary Bathroom
- Low Flow Toliet
- Bathtub with Shower
- Separate Shower
- Exhaust Fan In Bathroom
- Linen Closet In Bathroom
Laundry
- Laundry Room
- Washer and Gas Dryer Hookup
Home Security
- Carbon Monoxide Detectors
- Fire and Smoke Detector
- Fire Sprinkler System
Outdoor Features
- Covered patio or porch
- Exterior Lighting
Utilities
- Ducts Professionally Air-Sealed
- High Efficiency Air Conditioning
- Central Heating and Cooling System
- High Efficiency Heating System
- 220 Volts
- 220 Volts in Garage
- 220 Volts in Kitchen
- High-Efficiency Water Heater
- Gas Water Heater
- Conventional Septic
- Phone Connected
- Cable TV Available
Additional Features
- More Than Two Accessible Exits
- ENERGY STAR Qualified Equipment for Heating
Community Details
- No Home Owners Association
- Laundry Facilities
Listing and Financial Details
- Tax Lot 3
- Tax Tract Number 59097
- Assessor Parcel Number 279082020
Ownership History
Purchase Details
Home Financials for this Owner
Home Financials are based on the most recent Mortgage that was taken out on this home.Purchase Details
Home Financials for this Owner
Home Financials are based on the most recent Mortgage that was taken out on this home.Purchase Details
Home Financials for this Owner
Home Financials are based on the most recent Mortgage that was taken out on this home.Purchase Details
Home Financials for this Owner
Home Financials are based on the most recent Mortgage that was taken out on this home.Purchase Details
Home Financials for this Owner
Home Financials are based on the most recent Mortgage that was taken out on this home.Purchase Details
Purchase Details
Purchase Details
Purchase Details
Purchase Details
Similar Homes in Corona, CA
Home Values in the Area
Average Home Value in this Area
Purchase History
| Date | Type | Sale Price | Title Company |
|---|---|---|---|
| Grant Deed | $670,000 | Lawyers Title | |
| Grant Deed | $495,000 | Ticor Title | |
| Grant Deed | $437,500 | First American Title Company | |
| Grant Deed | $412,000 | First American Title Company | |
| Interfamily Deed Transfer | -- | Accommodation | |
| Interfamily Deed Transfer | -- | Fidelity National Title Co | |
| Grant Deed | $52,500 | Fidelity National Title Co | |
| Grant Deed | $40,000 | First American Title Company | |
| Interfamily Deed Transfer | -- | -- | |
| Interfamily Deed Transfer | -- | -- |
Mortgage History
| Date | Status | Loan Amount | Loan Type |
|---|---|---|---|
| Open | $580,000 | New Conventional | |
| Previous Owner | $469,182 | VA | |
| Previous Owner | $473,886 | VA | |
| Previous Owner | $484,525 | VA | |
| Previous Owner | $428,726 | VA | |
| Previous Owner | $434,150 | VA | |
| Previous Owner | $391,400 | New Conventional | |
| Previous Owner | $80,000 | New Conventional |
Property History
| Date | Event | Price | Change | Sq Ft Price |
|---|---|---|---|---|
| 11/10/2022 11/10/22 | Sold | $670,000 | -4.1% | $328 / Sq Ft |
| 10/13/2022 10/13/22 | Pending | -- | -- | -- |
| 09/21/2022 09/21/22 | Price Changed | $699,000 | -4.2% | $343 / Sq Ft |
| 08/09/2022 08/09/22 | For Sale | $730,000 | +47.5% | $358 / Sq Ft |
| 02/27/2018 02/27/18 | Sold | $495,000 | +3.1% | $243 / Sq Ft |
| 11/30/2017 11/30/17 | For Sale | $479,999 | +9.7% | $235 / Sq Ft |
| 04/18/2017 04/18/17 | Sold | $437,500 | -0.5% | $214 / Sq Ft |
| 02/27/2017 02/27/17 | For Sale | $439,900 | +6.8% | $216 / Sq Ft |
| 04/01/2016 04/01/16 | Sold | $412,000 | +3.0% | $206 / Sq Ft |
| 02/20/2016 02/20/16 | Pending | -- | -- | -- |
| 02/09/2016 02/09/16 | Price Changed | $399,900 | -5.9% | $200 / Sq Ft |
| 01/01/2016 01/01/16 | For Sale | $425,000 | -- | $213 / Sq Ft |
Tax History Compared to Growth
Tax History
| Year | Tax Paid | Tax Assessment Tax Assessment Total Assessment is a certain percentage of the fair market value that is determined by local assessors to be the total taxable value of land and additions on the property. | Land | Improvement |
|---|---|---|---|---|
| 2025 | $7,529 | $1,290,096 | $104,040 | $1,186,056 |
| 2023 | $7,529 | $670,000 | $100,000 | $570,000 |
| 2022 | $5,877 | $530,738 | $107,219 | $423,519 |
| 2021 | $5,759 | $520,332 | $105,117 | $415,215 |
| 2020 | $5,695 | $514,998 | $104,040 | $410,958 |
| 2019 | $5,561 | $504,900 | $102,000 | $402,900 |
| 2018 | $4,971 | $446,250 | $81,600 | $364,650 |
| 2017 | $4,658 | $420,240 | $81,600 | $338,640 |
| 2016 | $3,075 | $273,864 | $54,364 | $219,500 |
| 2015 | $602 | $53,548 | $53,548 | $0 |
| 2014 | $444 | $40,000 | $40,000 | $0 |
Agents Affiliated with this Home
-
Shaun Radcliffe

Seller's Agent in 2022
Shaun Radcliffe
First Team Real Estate
(714) 497-0160
1 in this area
257 Total Sales
-
Janet Escobar

Buyer's Agent in 2022
Janet Escobar
Circa Properties, Inc.
(714) 272-0807
1 in this area
21 Total Sales
-
Maria Chacon

Seller's Agent in 2018
Maria Chacon
Homify Realty and Mortgage
(714) 454-2081
75 Total Sales
-
J
Buyer's Agent in 2018
John Uribe
NATIONAL REALTY GROUP
-
Juan Aguirre

Seller's Agent in 2017
Juan Aguirre
Realty Masters & Associates
293 Total Sales
-
Ibrahim Ali
I
Seller's Agent in 2016
Ibrahim Ali
ALI'S & ASSOCIATES REAL ESTATE MANAGEMENT
(951) 681-8493
2 in this area
12 Total Sales
Map
Source: California Regional Multiple Listing Service (CRMLS)
MLS Number: PW17266599
APN: 279-082-020
- 20255 Winton St
- 2825 Villa Catalonia Ct
- 20188 Layton St
- 1633 Via Modena Way
- 2851 Menorca Cir
- 20140 Kayne St
- 0 Hayden Ave
- 7401 Liberty Ave
- 3314 Via Padova Way
- 20050 Newton St
- 3359 Willow Park Cir
- 7230 Sarsaparilla Dr
- 1610 Via Roma Cir
- 1555 Lupine Cir
- 20163 Corona St
- 0 Newton St
- 3887 Via Zumaya St
- 3959 Paseo la Cresta
- 1620 Paseo Vista St
- 1775 Honors Ln
