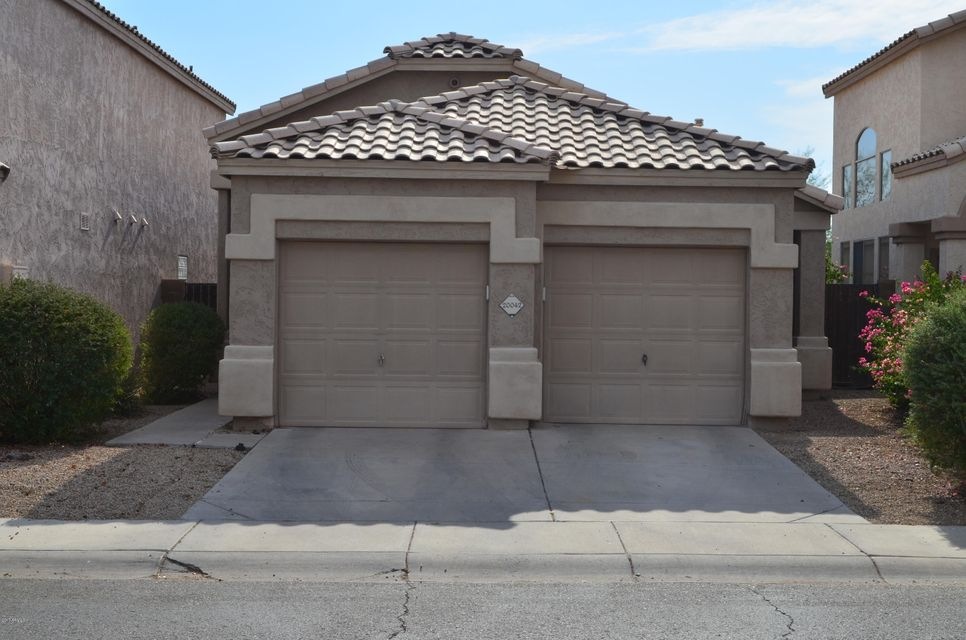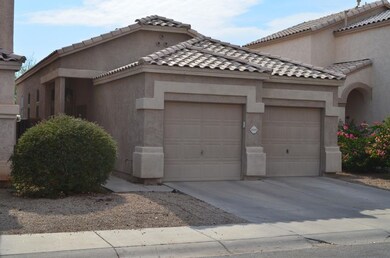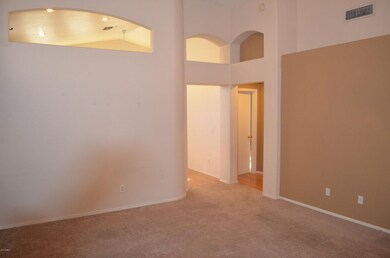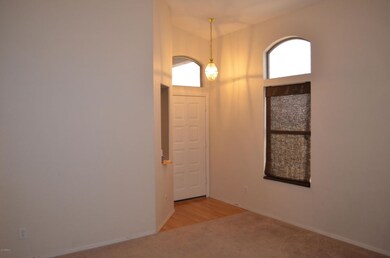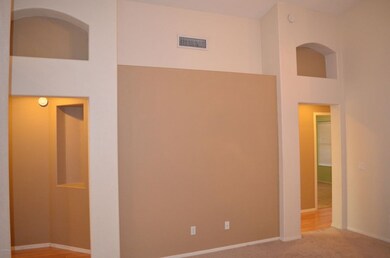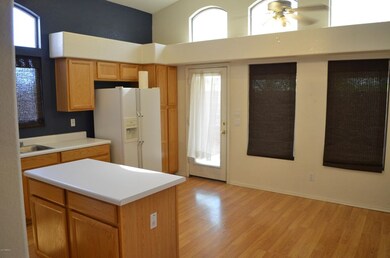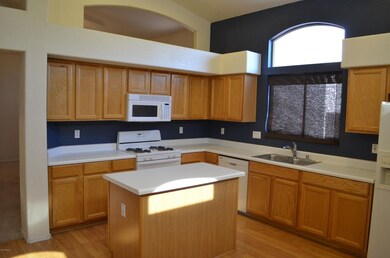
20042 N 14th Ave Phoenix, AZ 85027
North Central Phoenix NeighborhoodEstimated Value: $400,221 - $409,000
Highlights
- Vaulted Ceiling
- Heated Community Pool
- 2 Car Direct Access Garage
- Spanish Architecture
- Covered patio or porch
- Skylights
About This Home
As of August 2017Move in Ready! Popular North Phoenix community of Deer Valley Sunrise! This 3 bedroom charmer has an open lay out with features such as vaulted ceilings, pot shelves and arched windows. Entertain in the beautiful, bright kitchen with upgrades that include a gas range, recessed lighting and large island. The master bedroom completes the wish list providing TWO closets, a grand master bath with double sinks and custom touch of a skylight. Enjoy the extended covered patio perfect for any BBQ. Take advantage of the community pool on a hot summer day! This well maintained community is minutes away from Desert Ridge shopping and restaurants. Great home in a great neighborhood!
Last Agent to Sell the Property
Cristy McElroy
Midland Real Estate Alliance License #SA504528000 Listed on: 07/08/2017
Home Details
Home Type
- Single Family
Est. Annual Taxes
- $1,016
Year Built
- Built in 1997
Lot Details
- 4,152 Sq Ft Lot
- Desert faces the front of the property
- Block Wall Fence
Parking
- 2 Car Direct Access Garage
- Garage Door Opener
Home Design
- Spanish Architecture
- Wood Frame Construction
- Tile Roof
- Stucco
Interior Spaces
- 1,308 Sq Ft Home
- 1-Story Property
- Vaulted Ceiling
- Ceiling Fan
- Skylights
Kitchen
- Eat-In Kitchen
- Built-In Microwave
- Dishwasher
- Kitchen Island
Flooring
- Carpet
- Laminate
Bedrooms and Bathrooms
- 3 Bedrooms
- Walk-In Closet
- Primary Bathroom is a Full Bathroom
- 2 Bathrooms
- Dual Vanity Sinks in Primary Bathroom
Laundry
- Laundry in unit
- Dryer
- Washer
Outdoor Features
- Covered patio or porch
Schools
- Desert Winds Elementary School
- Deer Valley Middle School
- Deer Valley High School
Utilities
- Refrigerated Cooling System
- Heating System Uses Natural Gas
- Cable TV Available
Listing and Financial Details
- Tax Lot 28
- Assessor Parcel Number 209-23-421
Community Details
Overview
- Property has a Home Owners Association
- Deer Valley Sunrise Association, Phone Number (602) 437-4777
- Built by DeHaven
- Deer Valley Sunrise Subdivision
Recreation
- Heated Community Pool
Ownership History
Purchase Details
Purchase Details
Home Financials for this Owner
Home Financials are based on the most recent Mortgage that was taken out on this home.Purchase Details
Home Financials for this Owner
Home Financials are based on the most recent Mortgage that was taken out on this home.Purchase Details
Home Financials for this Owner
Home Financials are based on the most recent Mortgage that was taken out on this home.Purchase Details
Home Financials for this Owner
Home Financials are based on the most recent Mortgage that was taken out on this home.Purchase Details
Similar Homes in the area
Home Values in the Area
Average Home Value in this Area
Purchase History
| Date | Buyer | Sale Price | Title Company |
|---|---|---|---|
| Robert R Wehring Living Trust | -- | None Listed On Document | |
| Wehring Robert | $245,000 | American Title Svc Agcy Llc | |
| Kajtezovic Ena | $216,500 | Pioneer Title Agency Inc | |
| Westerlind Kyle D | $228,000 | Chicago Title Insurance Comp | |
| Brown Caroline | $100,101 | Ati Title Agency | |
| Deer Valley Sunrise Llc | -- | -- |
Mortgage History
| Date | Status | Borrower | Loan Amount |
|---|---|---|---|
| Previous Owner | Wehring Robert | $223,078 | |
| Previous Owner | Wehring Robert | $35,000 | |
| Previous Owner | Wehring Robert | $232,750 | |
| Previous Owner | Kajtezovic Ena | $210,005 | |
| Previous Owner | Westerlind Kyle D | $173,200 | |
| Previous Owner | Westerlind Kyle D | $45,600 | |
| Previous Owner | Westerlind Kyle D | $182,400 | |
| Previous Owner | Brown Caroline | $65,000 | |
| Previous Owner | Brown Caroline | $60,100 |
Property History
| Date | Event | Price | Change | Sq Ft Price |
|---|---|---|---|---|
| 08/15/2017 08/15/17 | Sold | $216,500 | +0.7% | $166 / Sq Ft |
| 07/11/2017 07/11/17 | Pending | -- | -- | -- |
| 07/07/2017 07/07/17 | For Sale | $215,000 | 0.0% | $164 / Sq Ft |
| 06/20/2015 06/20/15 | Rented | $1,395 | 0.0% | -- |
| 05/04/2015 05/04/15 | Under Contract | -- | -- | -- |
| 04/17/2015 04/17/15 | For Rent | $1,395 | -- | -- |
Tax History Compared to Growth
Tax History
| Year | Tax Paid | Tax Assessment Tax Assessment Total Assessment is a certain percentage of the fair market value that is determined by local assessors to be the total taxable value of land and additions on the property. | Land | Improvement |
|---|---|---|---|---|
| 2025 | $1,227 | $14,261 | -- | -- |
| 2024 | $1,207 | $13,582 | -- | -- |
| 2023 | $1,207 | $28,080 | $5,610 | $22,470 |
| 2022 | $1,162 | $21,780 | $4,350 | $17,430 |
| 2021 | $1,214 | $20,030 | $4,000 | $16,030 |
| 2020 | $1,191 | $18,670 | $3,730 | $14,940 |
| 2019 | $1,155 | $17,320 | $3,460 | $13,860 |
| 2018 | $1,115 | $15,610 | $3,120 | $12,490 |
| 2017 | $1,076 | $13,760 | $2,750 | $11,010 |
| 2016 | $1,016 | $13,110 | $2,620 | $10,490 |
| 2015 | $907 | $12,970 | $2,590 | $10,380 |
Agents Affiliated with this Home
-
C
Seller's Agent in 2017
Cristy McElroy
Midland Real Estate Alliance
-
Jennifer Preston

Buyer's Agent in 2017
Jennifer Preston
Success Property Brokers
(602) 692-0222
14 Total Sales
Map
Source: Arizona Regional Multiple Listing Service (ARMLS)
MLS Number: 5630286
APN: 209-23-421
- 1215 W Wahalla Ln
- 19820 N 13th Ave Unit 255
- 19820 N 13th Ave Unit 282
- 19820 N 13th Ave Unit 241
- 19820 N 13th Ave Unit 226
- 1219 W Marco Polo Rd
- 20053 N 15th Dr
- 1202 W Wickieup Ln
- 1444 W Wickieup Ln
- 1545 W Marco Polo Rd
- 19604 N 13th Ave
- 820 W Hononegh Dr
- 702 W Sequoia Dr
- 20250 N 6th Dr Unit 3
- 1720 W Behrend Dr
- 908 W Mohawk Ln
- 420 W Yukon Dr Unit 8
- 420 W Yukon Dr Unit 4
- 426 W Pontiac Dr Unit 4
- 520 W Hononegh Dr Unit 2
- 20042 N 14th Ave
- 20046 N 14th Ave
- 20038 N 14th Ave
- 20050 N 14th Ave
- 20034 N 14th Ave
- 20030 N 14th Ave
- 1357 W Menadota Dr
- 20054 N 14th Ave
- 1358 W Escuda Rd
- 20026 N 14th Ave
- 1353 W Menadota Dr
- 1354 W Escuda Rd
- 1349 W Menadota Dr
- 20022 N 14th Ave
- 1350 W Escuda Rd
- 1345 W Menadota Dr
- 20018 N 14th Ave
- 1346 W Escuda Rd
- 1341 W Menadota Dr
- 20014 N 14th Ave
