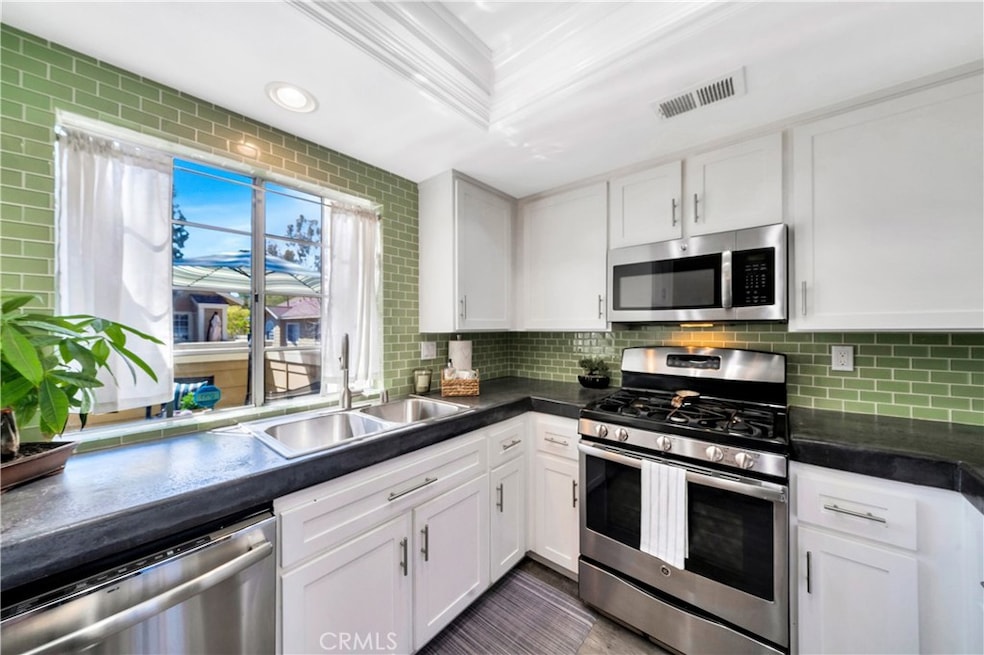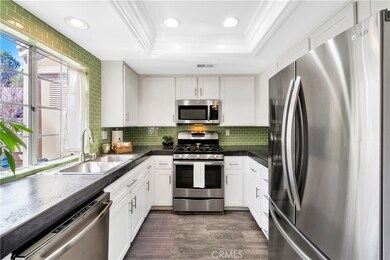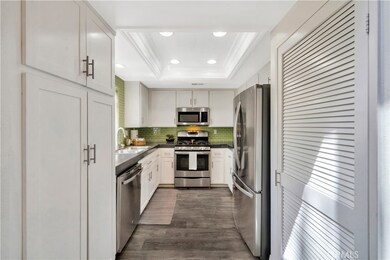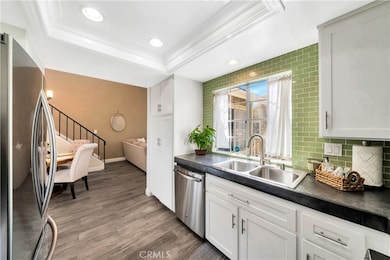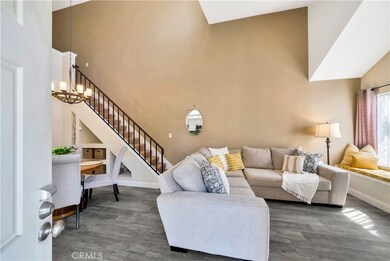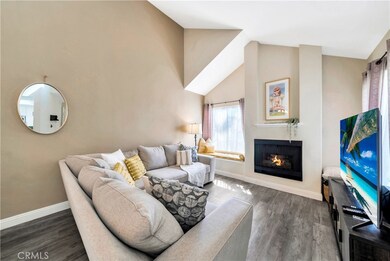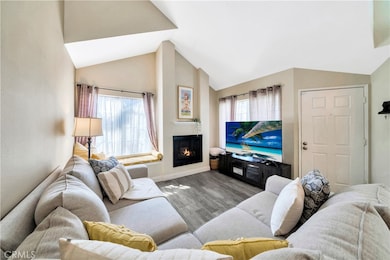
20046 Shamrock Glen Unit 24 Lake Forest, CA 92630
Estimated payment $4,768/month
Highlights
- In Ground Pool
- No Units Above
- 1.47 Acre Lot
- Lake Forest Elementary School Rated A-
- City Lights View
- Open Floorplan
About This Home
Discover this beautifully updated end-unit condo in the highly sought-after Whispering Hills Community of Lake Forest! This charming 2-bedroom, 2-bath home offers the perfect blend of comfort, style, and privacy, with no neighbors above or below. A spacious loft provides a versatile space—ideal for a home office, gym, or cozy retreat. Step inside to soaring cathedral ceilings and an abundance of natural light that fills the open-concept living area, complete with a cozy fireplace—perfect for relaxing evenings. The well-appointed kitchen boasts stainless steel appliances, ample cabinetry, and a seamless flow into the dining space, making it ideal for entertaining. The primary suite is a true sanctuary, featuring a generous walk-in closet and an en-suite bath. Outside, the private front patio offers a tranquil setting to sip your morning coffee or unwind after a long day. Additional highlights include in-unit laundry for ultimate convenience and a private one-car garage directly below for easy access. Enjoy peace of mind with recent updates, including a new roof and repiping completed around 2021. Residents of this vibrant community have access to resort-style amenities, including a sparkling pool, relaxing spa, and a playground. Located just minutes from shopping, dining, top-rated schools, and major freeways, this home perfectly balances convenience and comfort. Don’t miss out on this rare opportunity—schedule your private tour today!
Property Details
Home Type
- Condominium
Est. Annual Taxes
- $6,611
Year Built
- Built in 1986
Lot Details
- No Units Above
- No Units Located Below
- 1 Common Wall
HOA Fees
- $475 Monthly HOA Fees
Parking
- 1 Car Garage
- Parking Available
- Single Garage Door
- Garage Door Opener
Property Views
- City Lights
- Woods
- Hills
- Neighborhood
Home Design
- Slab Foundation
- Shingle Roof
Interior Spaces
- 1,034 Sq Ft Home
- 2-Story Property
- Open Floorplan
- High Ceiling
- Gas Fireplace
- Living Room with Fireplace
- Family or Dining Combination
- Loft
Kitchen
- Gas Oven
- Gas Range
- Microwave
- Dishwasher
- Disposal
Flooring
- Carpet
- Vinyl
Bedrooms and Bathrooms
- 2 Main Level Bedrooms
- 2 Full Bathrooms
- Bathtub with Shower
- Exhaust Fan In Bathroom
Laundry
- Laundry Room
- Laundry in Kitchen
- Stacked Washer and Dryer
Home Security
Pool
- In Ground Pool
- In Ground Spa
Outdoor Features
- Patio
- Exterior Lighting
- Front Porch
Schools
- Lake Forest Elementary School
- El Toro High School
Utilities
- Central Heating and Cooling System
- Natural Gas Connected
- Water Heater
- Cable TV Available
Listing and Financial Details
- Tax Lot 1
- Tax Tract Number 12484
- Assessor Parcel Number 93904440
Community Details
Overview
- 350 Units
- Whispering Hills Association, Phone Number (949) 716-3998
- Powerstone Property Management HOA
- Greenridge Subdivision
- Maintained Community
Recreation
- Community Playground
- Community Pool
- Community Spa
- Hiking Trails
- Bike Trail
Security
- Carbon Monoxide Detectors
- Fire and Smoke Detector
Map
Home Values in the Area
Average Home Value in this Area
Tax History
| Year | Tax Paid | Tax Assessment Tax Assessment Total Assessment is a certain percentage of the fair market value that is determined by local assessors to be the total taxable value of land and additions on the property. | Land | Improvement |
|---|---|---|---|---|
| 2024 | $6,611 | $627,300 | $521,255 | $106,045 |
| 2023 | $3,828 | $365,132 | $263,575 | $101,557 |
| 2022 | $3,760 | $357,973 | $258,407 | $99,566 |
| 2021 | $3,685 | $350,954 | $253,340 | $97,614 |
| 2020 | $3,652 | $347,356 | $250,742 | $96,614 |
| 2019 | $3,580 | $340,546 | $245,826 | $94,720 |
| 2018 | $3,513 | $333,869 | $241,006 | $92,863 |
| 2017 | $3,443 | $327,323 | $236,280 | $91,043 |
| 2016 | $3,386 | $320,905 | $231,647 | $89,258 |
| 2015 | $3,345 | $316,085 | $228,167 | $87,918 |
| 2014 | $3,273 | $309,894 | $223,698 | $86,196 |
Property History
| Date | Event | Price | Change | Sq Ft Price |
|---|---|---|---|---|
| 04/02/2025 04/02/25 | Pending | -- | -- | -- |
| 03/12/2025 03/12/25 | For Sale | $675,000 | +9.8% | $653 / Sq Ft |
| 03/14/2023 03/14/23 | Sold | $615,000 | 0.0% | $595 / Sq Ft |
| 02/10/2023 02/10/23 | Pending | -- | -- | -- |
| 02/09/2023 02/09/23 | For Sale | $615,000 | -- | $595 / Sq Ft |
Deed History
| Date | Type | Sale Price | Title Company |
|---|---|---|---|
| Grant Deed | $615,000 | Chicago Title | |
| Grant Deed | $295,000 | Ticor Title Company | |
| Grant Deed | $267,500 | Stewart Title | |
| Grant Deed | $116,000 | Landwood Title Company | |
| Grant Deed | $112,500 | North American Title Co |
Mortgage History
| Date | Status | Loan Amount | Loan Type |
|---|---|---|---|
| Open | $315,000 | New Conventional | |
| Previous Owner | $330,000 | New Conventional | |
| Previous Owner | $325,000 | New Conventional | |
| Previous Owner | $310,000 | New Conventional | |
| Previous Owner | $310,000 | New Conventional | |
| Previous Owner | $281,650 | New Conventional | |
| Previous Owner | $282,800 | FHA | |
| Previous Owner | $289,656 | FHA | |
| Previous Owner | $25,000 | Credit Line Revolving | |
| Previous Owner | $241,500 | Unknown | |
| Previous Owner | $240,482 | Purchase Money Mortgage | |
| Previous Owner | $194,000 | Unknown | |
| Previous Owner | $152,000 | Unknown | |
| Previous Owner | $104,400 | No Value Available | |
| Previous Owner | $90,000 | No Value Available |
Similar Homes in Lake Forest, CA
Source: California Regional Multiple Listing Service (CRMLS)
MLS Number: OC25047549
APN: 939-044-40
- 20042 Shamrock Glen Unit 23
- 26342 Forest Ridge Dr Unit 1E
- 20961 Eagles Glen Unit 67
- 302 Summit Crest Dr
- 26042 Majorca
- 271 Huckleberry
- 390 Riverbend
- 141 Wild Flower
- 20902 Parkside
- 281 Burwood
- 241 Burwood
- 26941 Pembroke Ln
- 26411 Elmcrest Way
- 26022 Dundee Dr
- 100 Longden
- 160 Brackens
- 21575 Kenmare Dr
- 101 Allen
- 111 Allen
- 100 Allen
