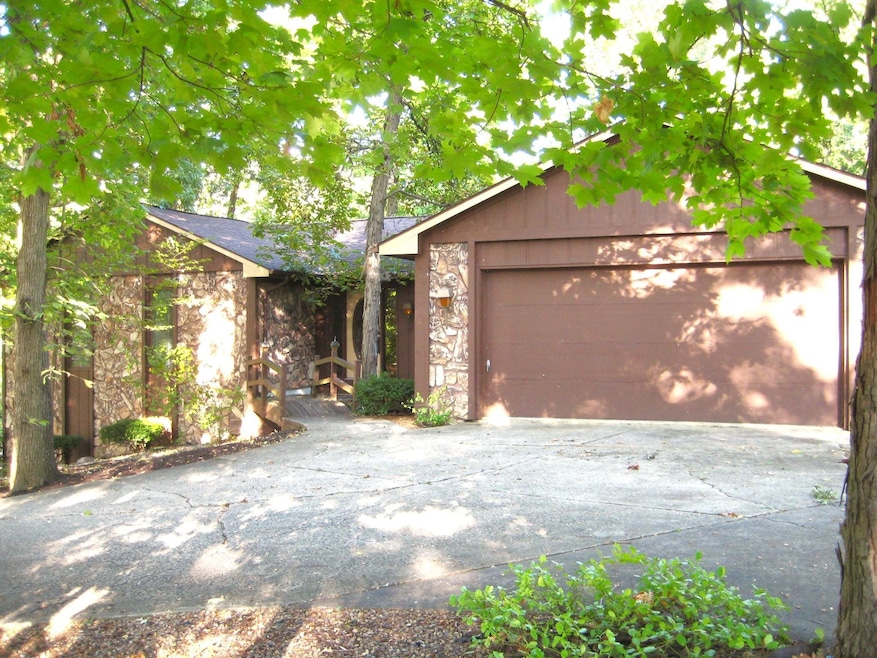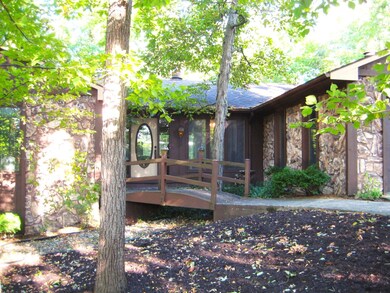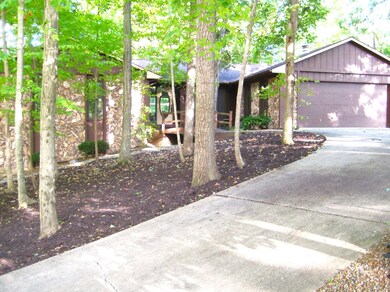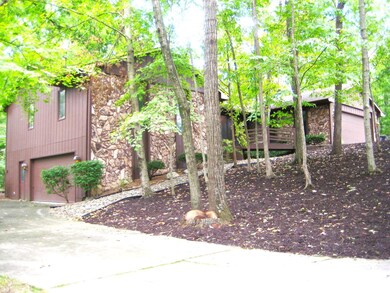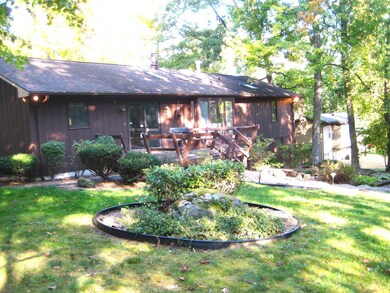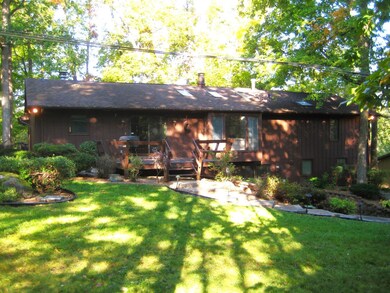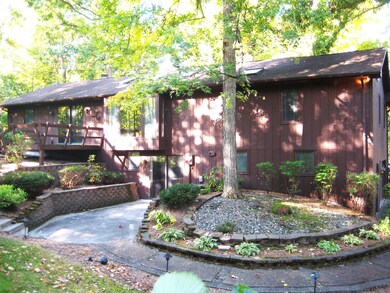
2005 Buckskin Dr Fort Wayne, IN 46804
Southwest Fort Wayne NeighborhoodEstimated Value: $305,000 - $411,480
Highlights
- 1.96 Acre Lot
- Living Room with Fireplace
- 5 Car Attached Garage
- Homestead Senior High School Rated A
- Partially Wooded Lot
- 1-Story Property
About This Home
As of December 2022What a Rare Find in SWA! Three Bedroom Ranch, Finished Walkout Basement, two separate Attached Garages that hold 5 Cars, 2 Full Baths and 2 Half Baths and it's all on 1.96 Partially Wooded Acers. This lot is comprised of 3 separate lots in 2 different additions. This house waits for you to make it your own. The Round Fireplace with its chimney up to the cathedral ceiling dominates the Living Room and the formal Dining Room. The Master En Suite is on the main level. The Laundry Room and Wood Deck are both just steps from the Kitchen/Breakfast area. The basement features its own Fireplace and Built-ins, along with a spacious Wet Bar that sits 3 and fills one corner, a 4-person Hot Tub surrounded by mirrors occupies a second corner, a Billiard's Table fills in the center of the basement and there is a gaming table by the slider that leads out to a long, large Patio on the lower level. The Large lower-level Garage will hold easily hold 3 Cars while the main level Garage holds 2 Cars. This Property is being Sold 'As Is'! All Appliances are included 'As Is' with No Warranty. All the furniture is available for sale, or it can be included.
Home Details
Home Type
- Single Family
Est. Annual Taxes
- $3,119
Year Built
- Built in 1977
Lot Details
- 1.96 Acre Lot
- Lot Dimensions are 185x225
- Lot Has A Rolling Slope
- Partially Wooded Lot
Parking
- 5 Car Attached Garage
Home Design
- Walk-Out Ranch
- Poured Concrete
- Stone Exterior Construction
- Cedar
Interior Spaces
- 1-Story Property
- Gas Log Fireplace
- Living Room with Fireplace
- 2 Fireplaces
Bedrooms and Bathrooms
- 3 Bedrooms
Partially Finished Basement
- Basement Fills Entire Space Under The House
- Walk-Up Access
- 1 Bathroom in Basement
- 1 Bedroom in Basement
Schools
- Deer Ridge Elementary School
- Woodside Middle School
- Homestead High School
Utilities
- Forced Air Heating and Cooling System
- Heating System Uses Gas
Community Details
- Candle Lite Park Subdivision
Listing and Financial Details
- Assessor Parcel Number 02-11-10-430-003.000-075
Ownership History
Purchase Details
Home Financials for this Owner
Home Financials are based on the most recent Mortgage that was taken out on this home.Purchase Details
Purchase Details
Similar Homes in Fort Wayne, IN
Home Values in the Area
Average Home Value in this Area
Purchase History
| Date | Buyer | Sale Price | Title Company |
|---|---|---|---|
| Fox Benjamin | -- | Trademark Title Services | |
| Howard Jerry W | -- | None Available | |
| Howard Jerry W | -- | Commonwealth/Dreibelbiss Tit |
Mortgage History
| Date | Status | Borrower | Loan Amount |
|---|---|---|---|
| Open | Fox Benjamin | $228,000 |
Property History
| Date | Event | Price | Change | Sq Ft Price |
|---|---|---|---|---|
| 12/19/2022 12/19/22 | Sold | $285,000 | -9.5% | $104 / Sq Ft |
| 11/09/2022 11/09/22 | Pending | -- | -- | -- |
| 11/03/2022 11/03/22 | Price Changed | $315,000 | -3.1% | $115 / Sq Ft |
| 10/20/2022 10/20/22 | Price Changed | $325,000 | -7.1% | $119 / Sq Ft |
| 10/08/2022 10/08/22 | For Sale | $350,000 | -- | $128 / Sq Ft |
Tax History Compared to Growth
Tax History
| Year | Tax Paid | Tax Assessment Tax Assessment Total Assessment is a certain percentage of the fair market value that is determined by local assessors to be the total taxable value of land and additions on the property. | Land | Improvement |
|---|---|---|---|---|
| 2024 | $3,519 | $319,800 | $90,500 | $229,300 |
| 2023 | $3,519 | $322,700 | $54,300 | $268,400 |
| 2022 | $3,426 | $317,600 | $54,300 | $263,300 |
| 2021 | $3,119 | $290,000 | $54,300 | $235,700 |
| 2020 | $3,084 | $285,500 | $54,300 | $231,200 |
| 2019 | $2,680 | $246,400 | $54,300 | $192,100 |
| 2018 | $2,606 | $238,900 | $54,300 | $184,600 |
| 2017 | $2,624 | $239,300 | $54,300 | $185,000 |
| 2016 | $2,325 | $210,400 | $54,300 | $156,100 |
| 2014 | $1,965 | $186,200 | $48,600 | $137,600 |
| 2013 | $1,976 | $186,300 | $48,600 | $137,700 |
Agents Affiliated with this Home
-
Bill Biggs

Seller's Agent in 2022
Bill Biggs
Coldwell Banker Real Estate Gr
(260) 312-0648
1 in this area
48 Total Sales
-
Tina Stuckey

Buyer's Agent in 2022
Tina Stuckey
RE/MAX
(260) 452-8556
2 in this area
105 Total Sales
Map
Source: Indiana Regional MLS
MLS Number: 202241941
APN: 02-11-10-430-003.000-075
- 2008 Timberlake Trail
- 9617 Knoll Creek Cove
- 2009 Winding Creek Ln
- 2025 Winding Creek Ln
- 1704 Buckskin Dr
- 9408 Silverfox Dr
- 9520 Fireside Ct
- 1721 Red Oak Run
- 1705 Red Oak Run
- 1923 Kimberlite Place
- 1620 Silver Linden Ct
- 2617 Covington Woods Blvd
- 2203 Cedarwood Way
- 9321 Woodchime Ct
- 10005 Serpentine Cove
- 9935 Red Pine Ct
- 2731 Covington Woods Blvd
- 1214 Timberlake Trail
- 2915 Sugarmans Trail
- 2832 Cunningham Dr
- 2005 Buckskin Dr
- 1931 Buckskin Dr
- 9521 Tallow Dr
- 9422 Blue Ash Ct
- 2104 Hearthstone Dr
- 9524 Tallow Dr
- 2116 Hearthstone Dr
- 1924 Buckskin Dr
- 2115 Candlewick Dr
- 9410 Blue Ash Ct
- 9425 Blue Ash Ct
- 2109 Hearthstone Dr
- 2017 Candlewick Ct
- 1918 Buckskin Dr
- 9531 Tallow Dr
- 1927 Candlewick Ct
- 1915 Buckskin Dr
- 9331 Timber Ridge Ct
- 9334 Blue Ash Ct
- 2129 Candlewick Dr
