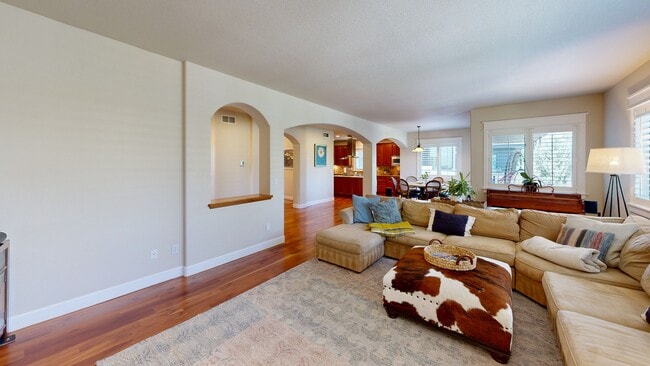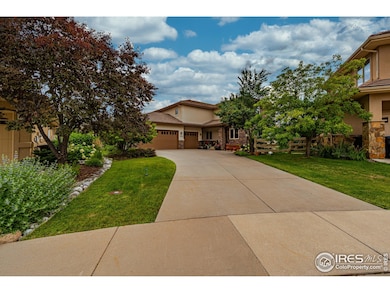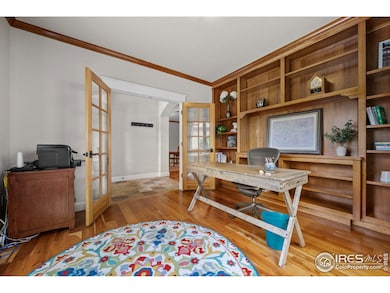2005 Calico Ct Longmont, CO 80503
Lower Clover Basin NeighborhoodEstimated payment $8,189/month
Highlights
- Spa
- Open Floorplan
- Deck
- Blue Mountain Elementary School Rated A
- Fireplace in Primary Bedroom
- Vaulted Ceiling
About This Home
Wonderful stucco and stone family home in one of Boulder County's most beloved neighborhoods. Original custom home in the first phase of Somerset Meadows with 6 Bedrooms and 4.5 bathrooms on a quiet cul-de-sac. Fully equipped cherry and granite kitchen with 5-burner gas stove in the island, double ovens and stainless appliances. The kitchen area opens to a walkout deck which overlooks a professionally landscaped yard and stamped concrete patio with fire pit. The main level has cherry wood floors, a large family room with a gas fireplace, dining room, laundry/mudroom and main floor office. 4 bedrooms and 3 full bathrooms upstairs, including the primary bedroom with vaulted ceilings, huge walk-in closet and jetted tub in the private bathroom. Fully finished walkout basement has 2 additional bedrooms, 3/4 bathroom with new shower, large bar area and enormous rec room. This home is an entertainer's dream with room for all of your guests on multiple levels. 3 car garage and plenty of storage throughout, this is the home you have been waiting for.
Home Details
Home Type
- Single Family
Est. Annual Taxes
- $8,765
Year Built
- Built in 2004
Lot Details
- 8,817 Sq Ft Lot
- Cul-De-Sac
- South Facing Home
- Partially Fenced Property
- Wood Fence
- Sloped Lot
- Sprinkler System
- Landscaped with Trees
HOA Fees
- $158 Monthly HOA Fees
Parking
- 3 Car Attached Garage
- Garage Door Opener
Home Design
- Tile Roof
- Stucco
- Stone
Interior Spaces
- 5,723 Sq Ft Home
- 2-Story Property
- Open Floorplan
- Wet Bar
- Central Vacuum
- Vaulted Ceiling
- Multiple Fireplaces
- Gas Log Fireplace
- Double Pane Windows
- Window Treatments
- Mud Room
- Great Room with Fireplace
- Dining Room
- Home Office
- Walk-Out Basement
- Fire and Smoke Detector
Kitchen
- Eat-In Kitchen
- Double Oven
- Gas Oven or Range
- Microwave
- Dishwasher
- Kitchen Island
- Disposal
Flooring
- Wood
- Carpet
Bedrooms and Bathrooms
- 6 Bedrooms
- Fireplace in Primary Bedroom
- Walk-In Closet
- Primary Bathroom is a Full Bathroom
- Bathtub and Shower Combination in Primary Bathroom
- Spa Bath
Laundry
- Laundry Room
- Laundry on main level
- Sink Near Laundry
- Washer and Dryer Hookup
Outdoor Features
- Spa
- Deck
- Patio
- Exterior Lighting
Schools
- Blue Mountain Elementary School
- Altona Middle School
- Silver Creek High School
Utilities
- Forced Air Heating and Cooling System
- High Speed Internet
- Cable TV Available
Community Details
- Association fees include management, utilities
- Somerset Meadows Master HOA, Phone Number (303) 420-4433
- Somerset Meadows Subdivision
Listing and Financial Details
- Assessor Parcel Number R0501575
Matterport 3D Tour
Floorplans
Map
Home Values in the Area
Average Home Value in this Area
Tax History
| Year | Tax Paid | Tax Assessment Tax Assessment Total Assessment is a certain percentage of the fair market value that is determined by local assessors to be the total taxable value of land and additions on the property. | Land | Improvement |
|---|---|---|---|---|
| 2025 | $8,765 | $87,425 | $11,156 | $76,269 |
| 2024 | $8,765 | $87,425 | $11,156 | $76,269 |
| 2023 | $8,645 | $91,629 | $11,859 | $83,455 |
| 2022 | $7,212 | $72,884 | $8,972 | $63,912 |
| 2021 | $7,306 | $74,982 | $9,231 | $65,751 |
| 2020 | $6,596 | $67,904 | $8,294 | $59,610 |
| 2019 | $6,492 | $67,904 | $8,294 | $59,610 |
| 2018 | $5,832 | $61,402 | $7,344 | $54,058 |
| 2017 | $5,753 | $67,883 | $8,119 | $59,764 |
| 2016 | $5,851 | $61,213 | $13,214 | $47,999 |
| 2015 | $5,576 | $45,770 | $12,099 | $33,671 |
| 2014 | $4,275 | $45,770 | $12,099 | $33,671 |
Property History
| Date | Event | Price | List to Sale | Price per Sq Ft | Prior Sale |
|---|---|---|---|---|---|
| 09/11/2025 09/11/25 | Price Changed | $1,395,000 | -3.1% | $244 / Sq Ft | |
| 08/22/2025 08/22/25 | For Sale | $1,440,000 | +119.8% | $252 / Sq Ft | |
| 01/28/2019 01/28/19 | Off Market | $655,000 | -- | -- | |
| 10/11/2013 10/11/13 | Sold | $655,000 | -12.7% | $133 / Sq Ft | View Prior Sale |
| 09/11/2013 09/11/13 | Pending | -- | -- | -- | |
| 04/23/2013 04/23/13 | For Sale | $750,000 | -- | $153 / Sq Ft |
Purchase History
| Date | Type | Sale Price | Title Company |
|---|---|---|---|
| Interfamily Deed Transfer | -- | Guardian Title | |
| Special Warranty Deed | $555,000 | Heritage Title | |
| Trustee Deed | -- | None Available | |
| Warranty Deed | $125,000 | Land Title Guarantee Company |
Mortgage History
| Date | Status | Loan Amount | Loan Type |
|---|---|---|---|
| Open | $417,000 | New Conventional | |
| Closed | $444,000 | New Conventional |
About the Listing Agent
Source: IRES MLS
MLS Number: 1042086
APN: 1315184-06-053
- 4119 Riley Dr
- 4240 Riley Dr
- 4202 Arezzo Dr
- 4549 Maxwell Ave
- 2165 Summerlin Ln
- 8584 Summerlin Place
- 1601 Venice Ln
- 1667 Venice Ln
- 1663 Venice Ln
- 1580 Venice Ln
- 5008 Maxwell Ave
- 1822 Redtop Ct
- 5120 Heatherhill St
- 2000 Oasis Plan at Northstar - NorthStar
- 2286 Star Hill St
- 2500 Sanctuary Plan at Northstar - NorthStar
- 1923 High Plains Dr
- 4121 Da Vinci Dr
- 2316 Star Hill St
- 3742 Florentine Cir Unit 3742
- 3800 Pike Rd
- 1745 Venice Ln
- 1420 Renaissance Dr
- 4501 Nelson Rd Unit 2201
- 3616 Oakwood Dr
- 630 S Peck Dr
- 620-840 Grandview Meadows Dr
- 1901 S Hover Rd
- 1855 Lefthand Creek Ln
- 743 Kubat Ln Unit D
- 2727 Nelson Rd
- 525 Dry Creek Dr
- 2735 Mountain Brook Dr
- 1900 Ken Pratt Blvd
- 6844 Countryside Ln Unit 284
- 104 Judson St
- 2424 9th Ave
- 941 Reynolds Farm Ln
- 508 Ridge Ave
- 1829 Warren Ave Unit 103






