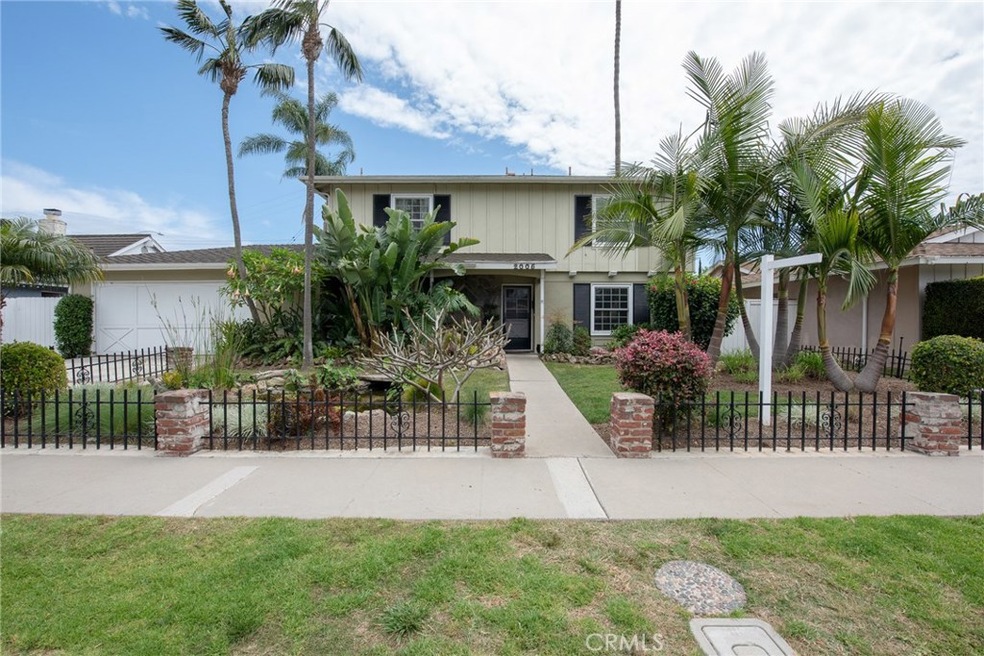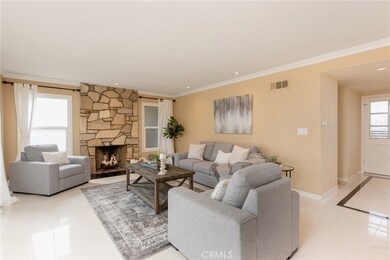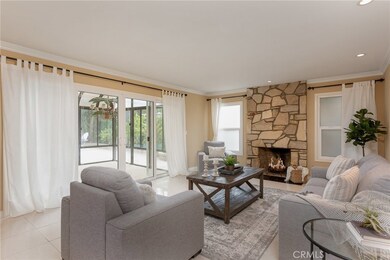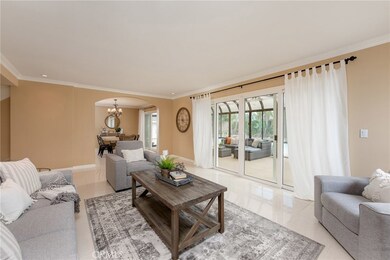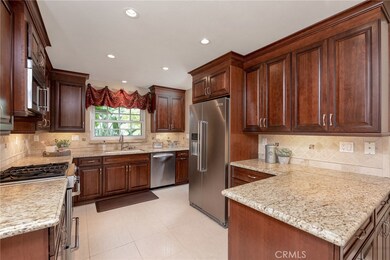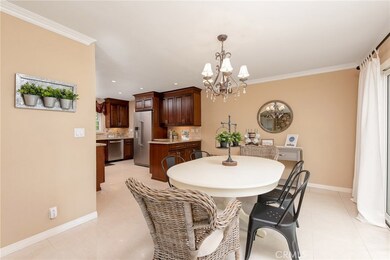
2005 Calvert Ave Costa Mesa, CA 92626
Mesa Verde NeighborhoodHighlights
- Koi Pond
- Updated Kitchen
- Main Floor Bedroom
- Heated In Ground Pool
- Colonial Architecture
- Hydromassage or Jetted Bathtub
About This Home
As of January 2022Spectacular Lower Birds tropical oasis! This home features 4 beds/3 baths with a downstairs office, 1,888 sq ft of interior living space, and is situated on an expansive 7,000 sq ft lot. The lower level consists of a cozy living room looking out over the backyard, an office with custom built-ins, a guest bath, a dining area, and a gorgeously remodeled kitchen. The kitchen boasts granite counter tops, new warm-toned cabinetry, stainless steel appliances, and a custom stone backsplash. Off the main area is an additional enclosed sun room that could be used as an additional office, indoor patio, or playroom. Upstairs you will find the 4 spacious bedrooms including the oversized master with adjoining master bathroom and an additional full bathroom. The backyard is expansive and is highlighted by the massive swimming pool that was recently re-plastered. The island-themed yard is accented with tropical landscaping and large flagstone hardscape. One of the most unique features of this amazing home is the "Tiki Hut" man cave! Featuring a parquet dance floor, bamboo style wall decor, and full size bar to throw the ultimate party for your family and friends! Other amenities include: recessed lighting, tile flooring, crown moldings, Koi pond, 11 x 18 sunroom and more! Do not miss this opportunity to live in of the most desirable neighborhoods in Mesa Verde for an affordable price.
Home Details
Home Type
- Single Family
Est. Annual Taxes
- $15,339
Year Built
- Built in 1963
Lot Details
- 7,000 Sq Ft Lot
- East Facing Home
- Wood Fence
- Block Wall Fence
- Level Lot
- Front Yard Sprinklers
Parking
- 2 Car Attached Garage
- Parking Available
- Front Facing Garage
- Two Garage Doors
- Driveway
Home Design
- Colonial Architecture
- Turnkey
- Slab Foundation
- Composition Roof
- Copper Plumbing
- Stucco
Interior Spaces
- 1,888 Sq Ft Home
- 2-Story Property
- Built-In Features
- Recessed Lighting
- Wood Burning Fireplace
- Double Pane Windows
- Formal Entry
- Living Room with Fireplace
- Den
- Center Hall
Kitchen
- Updated Kitchen
- Electric Oven
- Built-In Range
- Microwave
- Dishwasher
- Granite Countertops
- Disposal
Flooring
- Carpet
- Stone
Bedrooms and Bathrooms
- 4 Bedrooms | 1 Main Level Bedroom
- Remodeled Bathroom
- Granite Bathroom Countertops
- Stone Bathroom Countertops
- Hydromassage or Jetted Bathtub
Laundry
- Laundry Room
- Laundry in Garage
Outdoor Features
- Heated In Ground Pool
- Patio
- Koi Pond
- Arizona Room
- Exterior Lighting
- Shed
- Enclosed Glass Porch
Schools
- Adams Elementary School
- Tewinkle Middle School
- Estancia High School
Utilities
- Central Heating
- Natural Gas Connected
- Gas Water Heater
- Cable TV Available
Community Details
- No Home Owners Association
- Marina Series Subdivision
Listing and Financial Details
- Tax Lot 11
- Tax Tract Number 4349
- Assessor Parcel Number 13940423
Map
Home Values in the Area
Average Home Value in this Area
Property History
| Date | Event | Price | Change | Sq Ft Price |
|---|---|---|---|---|
| 01/28/2022 01/28/22 | Sold | $1,301,000 | -2.7% | $689 / Sq Ft |
| 12/23/2021 12/23/21 | Pending | -- | -- | -- |
| 11/25/2021 11/25/21 | For Sale | $1,337,000 | +55.5% | $708 / Sq Ft |
| 07/12/2019 07/12/19 | Sold | $860,000 | -4.4% | $456 / Sq Ft |
| 07/08/2019 07/08/19 | Pending | -- | -- | -- |
| 05/17/2019 05/17/19 | Price Changed | $899,888 | -7.7% | $477 / Sq Ft |
| 04/30/2019 04/30/19 | Price Changed | $975,000 | -2.4% | $516 / Sq Ft |
| 03/12/2019 03/12/19 | For Sale | $999,000 | -- | $529 / Sq Ft |
Tax History
| Year | Tax Paid | Tax Assessment Tax Assessment Total Assessment is a certain percentage of the fair market value that is determined by local assessors to be the total taxable value of land and additions on the property. | Land | Improvement |
|---|---|---|---|---|
| 2024 | $15,339 | $1,353,560 | $1,197,136 | $156,424 |
| 2023 | $14,895 | $1,327,020 | $1,173,663 | $153,357 |
| 2022 | $14,646 | $1,314,900 | $1,172,026 | $142,874 |
| 2021 | $9,841 | $867,646 | $726,598 | $141,048 |
| 2020 | $9,733 | $858,750 | $719,148 | $139,602 |
| 2019 | $1,937 | $126,913 | $35,402 | $91,511 |
| 2018 | $1,897 | $124,425 | $34,708 | $89,717 |
| 2017 | $1,869 | $121,986 | $34,028 | $87,958 |
| 2016 | $1,834 | $119,595 | $33,361 | $86,234 |
| 2015 | $1,814 | $117,799 | $32,860 | $84,939 |
| 2014 | $1,777 | $115,492 | $32,216 | $83,276 |
Mortgage History
| Date | Status | Loan Amount | Loan Type |
|---|---|---|---|
| Open | $1,040,800 | New Conventional | |
| Previous Owner | $100,000 | Commercial | |
| Previous Owner | $600,000 | New Conventional | |
| Previous Owner | $535,000 | Construction | |
| Previous Owner | $588,400 | Adjustable Rate Mortgage/ARM | |
| Previous Owner | $598,000 | New Conventional | |
| Previous Owner | $525,000 | Negative Amortization | |
| Previous Owner | $100,000 | Credit Line Revolving | |
| Previous Owner | $320,000 | Unknown | |
| Previous Owner | $250,000 | No Value Available |
Deed History
| Date | Type | Sale Price | Title Company |
|---|---|---|---|
| Grant Deed | $1,301,000 | Chicago Title | |
| Grant Deed | $1,315,000 | Chicago Title Company | |
| Interfamily Deed Transfer | -- | First American Title | |
| Grant Deed | $859,000 | Ticor Ttl Orange Cnty Branch | |
| Interfamily Deed Transfer | -- | First American Title Company | |
| Interfamily Deed Transfer | -- | None Available | |
| Interfamily Deed Transfer | -- | Southland Title Corporation | |
| Interfamily Deed Transfer | -- | Stewart Title | |
| Quit Claim Deed | -- | Stewart Title | |
| Quit Claim Deed | -- | Stewart Title | |
| Interfamily Deed Transfer | -- | -- |
Similar Homes in Costa Mesa, CA
Source: California Regional Multiple Listing Service (CRMLS)
MLS Number: PW19055563
APN: 139-404-23
- 2036 Mandarin Dr
- 2027 Kornat Dr
- 2885 Europa Dr
- 1914 Suva Cir
- 1918 Kauai Dr
- 3005 Club House Cir
- 1867 Samar Dr
- 10282 Wesley Cir
- 1821 Oriole Dr
- 10241 Wesley Cir
- 1813 Oriole Dr
- 10461 Christmas Dr
- 1795 Hummingbird Dr
- 19350 Ward St Unit 52
- 19350 Ward St Unit 26
- 19350 Ward St Unit 10
- 19350 Ward St Unit 21
- 19350 Ward St Unit 90
- 10101 Holburn Dr
- 10101 Cutty Sark Dr
