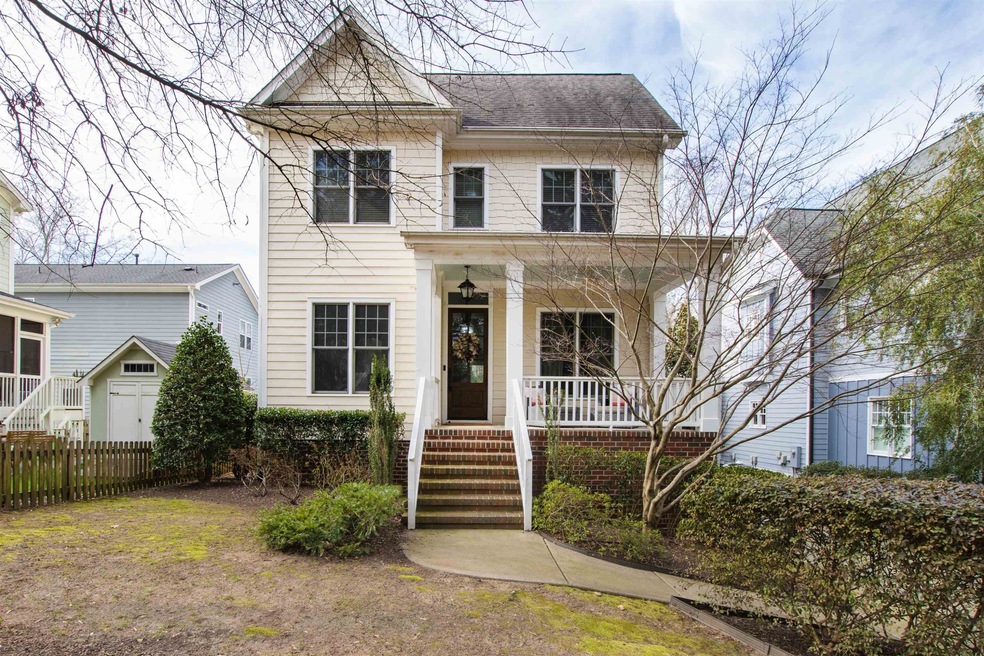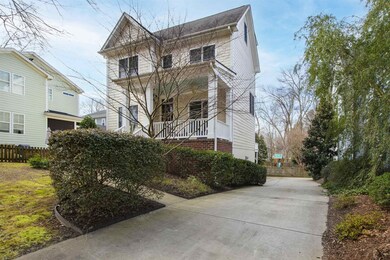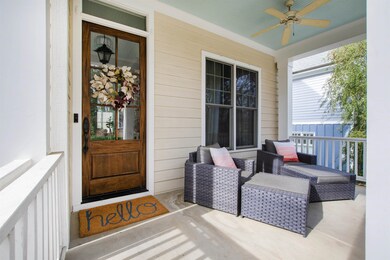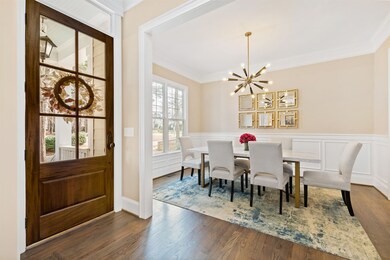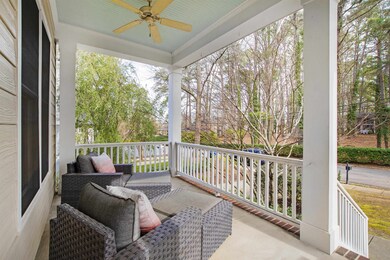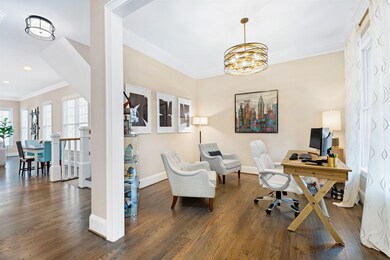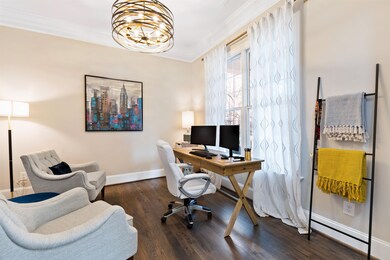
2005 Carroll Dr Raleigh, NC 27608
Five Points East NeighborhoodEstimated Value: $834,000 - $1,180,000
Highlights
- Deck
- Transitional Architecture
- Attic
- Joyner Elementary School Rated A-
- Wood Flooring
- Bonus Room
About This Home
As of March 2023Move-in ready, ITB, this home is ready for you to call your own! Charming covered front porch. Beautiful living spaces with gas-log fireplace in the family room, eat-in kitchen with large granite island, gas cooktop, butler's pantry, and large pantry. Sunny living room can also be a home office. Primary suite with two walk-in closets. Bonus room on third floor. Two-car garage in the basement with workshop and additional space for fitness/storage. Handsome hardwoods up and down, lovely moldings. Screened porch and deck with a fenced backyard. Irrigation system. Walk to Fallon Park, Five Points, and quick access to downtown. This is a wonderful opportunity!
Last Agent to Sell the Property
Hodge & Kittrell Sotheby's Int License #258249 Listed on: 02/11/2023

Home Details
Home Type
- Single Family
Est. Annual Taxes
- $6,695
Year Built
- Built in 2010
Lot Details
- 6,098 Sq Ft Lot
- Lot Dimensions are 50x120x50x120
- Fenced Yard
- Landscaped
- Irrigation Equipment
- Property is zoned R-10
Parking
- 2 Car Garage
- Basement Garage
- Workshop in Garage
- Side Facing Garage
- Private Driveway
Home Design
- Transitional Architecture
- Concrete Foundation
Interior Spaces
- 2,656 Sq Ft Home
- 2-Story Property
- Bookcases
- Smooth Ceilings
- High Ceiling
- Gas Log Fireplace
- Entrance Foyer
- Family Room with Fireplace
- Living Room
- Breakfast Room
- Dining Room
- Home Office
- Bonus Room
- Screened Porch
- Storage
- Utility Room
Kitchen
- Eat-In Kitchen
- Butlers Pantry
- Gas Cooktop
- Range Hood
- Microwave
- Dishwasher
- Granite Countertops
Flooring
- Wood
- Carpet
- Tile
Bedrooms and Bathrooms
- 3 Bedrooms
- Walk-In Closet
- Private Water Closet
- Bathtub with Shower
- Walk-in Shower
Laundry
- Laundry Room
- Laundry on upper level
Attic
- Attic Floors
- Unfinished Attic
Unfinished Basement
- Interior and Exterior Basement Entry
- Block Basement Construction
- Workshop
- Natural lighting in basement
Outdoor Features
- Deck
- Patio
- Rain Gutters
Schools
- Joyner Elementary School
- Oberlin Middle School
- Broughton High School
Utilities
- Forced Air Zoned Heating and Cooling System
- Heating System Uses Natural Gas
- Gas Water Heater
Community Details
- No Home Owners Association
- Association fees include unknown
- Oxford Park Subdivision
Ownership History
Purchase Details
Home Financials for this Owner
Home Financials are based on the most recent Mortgage that was taken out on this home.Purchase Details
Home Financials for this Owner
Home Financials are based on the most recent Mortgage that was taken out on this home.Purchase Details
Home Financials for this Owner
Home Financials are based on the most recent Mortgage that was taken out on this home.Similar Homes in Raleigh, NC
Home Values in the Area
Average Home Value in this Area
Purchase History
| Date | Buyer | Sale Price | Title Company |
|---|---|---|---|
| Peake Meredith Catherine | $989,000 | -- | |
| Short Louise | $855,000 | None Available | |
| Brown Catherine Tillman | $193,000 | None Available |
Mortgage History
| Date | Status | Borrower | Loan Amount |
|---|---|---|---|
| Previous Owner | Short Louise | $641,250 | |
| Previous Owner | Brown Catherine Brooks Tillman | $388,000 | |
| Previous Owner | Brown Catherine Brooks Tillman | $400,000 | |
| Previous Owner | Brown Catherine Tillman | $144,525 |
Property History
| Date | Event | Price | Change | Sq Ft Price |
|---|---|---|---|---|
| 12/15/2023 12/15/23 | Off Market | $989,000 | -- | -- |
| 12/15/2023 12/15/23 | Off Market | $855,000 | -- | -- |
| 03/31/2023 03/31/23 | Sold | $989,000 | 0.0% | $372 / Sq Ft |
| 02/15/2023 02/15/23 | Pending | -- | -- | -- |
| 02/10/2023 02/10/23 | For Sale | $989,000 | +15.7% | $372 / Sq Ft |
| 09/30/2021 09/30/21 | Sold | $855,000 | -1.2% | $317 / Sq Ft |
| 08/27/2021 08/27/21 | Pending | -- | -- | -- |
| 08/19/2021 08/19/21 | For Sale | $865,000 | -- | $321 / Sq Ft |
Tax History Compared to Growth
Tax History
| Year | Tax Paid | Tax Assessment Tax Assessment Total Assessment is a certain percentage of the fair market value that is determined by local assessors to be the total taxable value of land and additions on the property. | Land | Improvement |
|---|---|---|---|---|
| 2024 | $8,543 | $981,349 | $495,000 | $486,349 |
| 2023 | $7,498 | $686,021 | $313,500 | $372,521 |
| 2022 | $6,966 | $686,021 | $313,500 | $372,521 |
| 2021 | $6,695 | $686,021 | $313,500 | $372,521 |
| 2020 | $6,573 | $686,021 | $313,500 | $372,521 |
| 2019 | $6,097 | $524,336 | $209,000 | $315,336 |
| 2018 | $5,749 | $524,336 | $209,000 | $315,336 |
| 2017 | $5,475 | $524,336 | $209,000 | $315,336 |
| 2016 | $5,362 | $524,336 | $209,000 | $315,336 |
| 2015 | $5,517 | $530,858 | $235,000 | $295,858 |
| 2014 | $5,232 | $530,858 | $235,000 | $295,858 |
Agents Affiliated with this Home
-
Anna Ball Hodge

Seller's Agent in 2023
Anna Ball Hodge
Hodge & Kittrell Sotheby's Int
(336) 671-2565
7 in this area
105 Total Sales
-
Susan Reinhard

Buyer's Agent in 2023
Susan Reinhard
Fonville Morisey/Triangle Spec
(919) 696-5484
2 in this area
48 Total Sales
-
Erica Sizemore

Seller's Agent in 2021
Erica Sizemore
Keller Williams Realty
(919) 740-7670
3 in this area
199 Total Sales
Map
Source: Doorify MLS
MLS Number: 2494608
APN: 1704.07-69-6077-000
- 2212 Oxford Hills Dr
- 209 E Whitaker Mill Rd
- 204 E Whitaker Mill Rd
- 208 E Whitaker Mill Rd
- 308 W Whitaker Mill Rd
- 323 Hudson St
- 2236 The Cir
- 1714 Carson St
- 1610 Carson St
- 2605 Hazelwood Dr
- 2209 The Cir
- 1523 1/2 Sunrise Ave
- 1523 Sunrise Ave
- 1521 1/2 Sunrise Ave
- 1521 Havenmont Ct
- 1521 Sunrise Ave
- 2419 Medway Dr
- 543 Guilford Cir
- 1523 Havenmont Ct
- 1525 Havenmont Ct
- 2005 Carroll St
- 2005 Carroll St Unit 4
- 2005 Carroll Dr
- 2005 Carroll Dr Unit 4
- 2001 - 1 Carroll Dr
- 2001 - 4 Carroll Dr
- 2009 Carroll Dr
- 133 Hudson St Unit 3
- 129 Hudson St
- 129 Hudson St Unit 1
- 125 Hudson St
- 125 Hudson St Unit 1
- 2011 Carroll Dr
- 121 Hudson St
- 1915 Carroll Dr
- 2209 Oxford Hills Dr
- 119 Hudson St
- 2205 Oxford Hills Dr
- 2201 Oxford Hills Dr
- 1911 Carroll Dr
