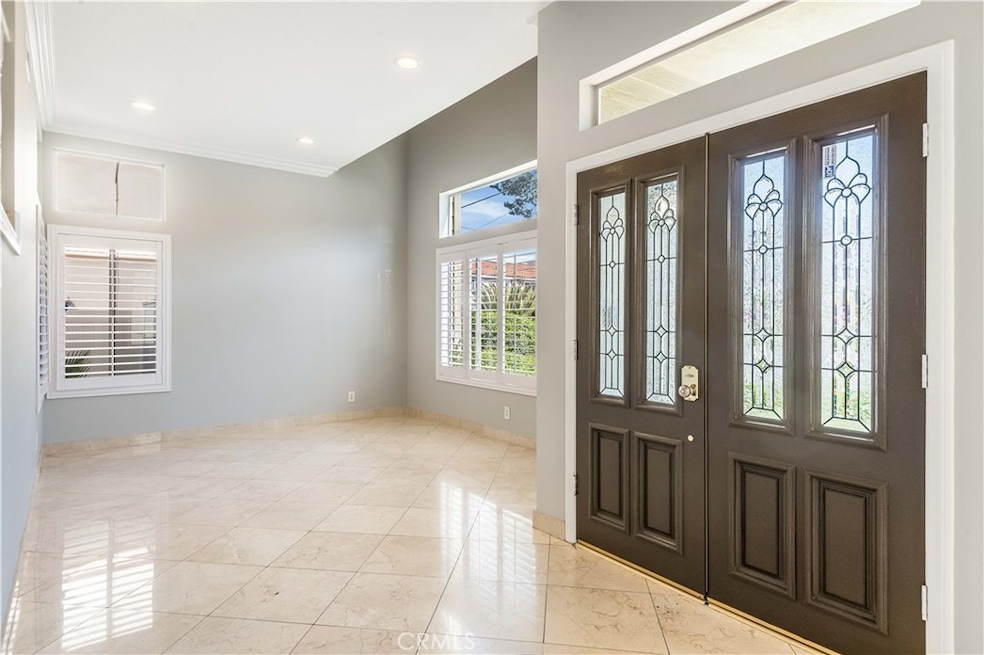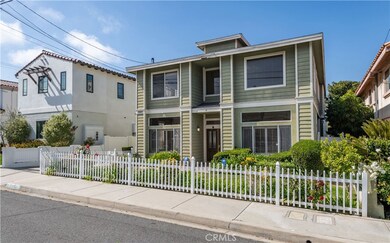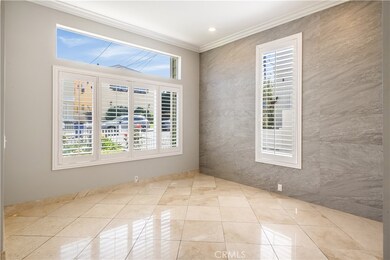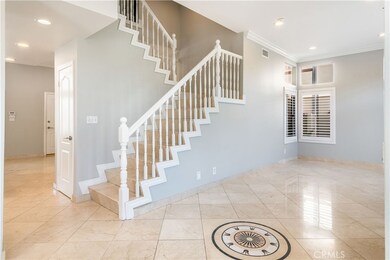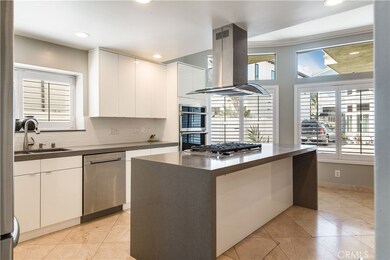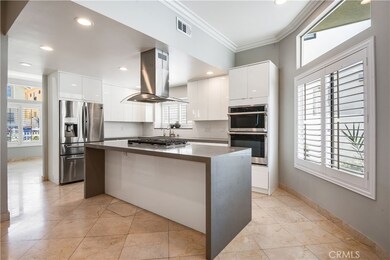2005 Gates Ave Unit A Redondo Beach, CA 90278
North Redondo Beach NeighborhoodHighlights
- Rooftop Deck
- Primary Bedroom Suite
- Fireplace in Primary Bedroom
- Lincoln Elementary School Rated A+
- Updated Kitchen
- Contemporary Architecture
About This Home
Step into this contemporary home and be greeted by soaring ceilings and an abundance of natural light flooding the space. This home boasts a seamless flow with a formal living room, an elegant dining area, and a family room. Prepare to be wowed by the recently updated kitchen, adorned with sleek countertops, ample cabinets, and an expansive center island. The family room beckons relaxation with its feature wall, complete with an electric fireplace and chic stone accents. Upstairs, there are four generously sized bedrooms, along with a convenient office/homework area. The primary suite exudes luxury with a two-sided gas fireplace, sitting area, private patio, spacious closet, and a lavish en-suite bath featuring a separate shower and jacuzzi bathtub. Additional highlights of this remarkable home include air conditioning, a new LG washer and dryer, handicap access in one bathroom, Tesla charger, marble flooring, a rooftop deck for enjoying sunny days and starlit nights, great schools, and easy commuting access with the freeway just moments away. Embrace the convenience of living in the heart of the South Bay!
Last Listed By
Bayside Brokerage Phone: 310-963-7462 License #01217495 Listed on: 06/05/2025
Townhouse Details
Home Type
- Townhome
Est. Annual Taxes
- $5,759
Year Built
- Built in 1990
Lot Details
- 7,508 Sq Ft Lot
- 1 Common Wall
Parking
- 2 Car Direct Access Garage
- 1 Open Parking Space
- Parking Available
- Two Garage Doors
- Shared Driveway
Home Design
- Contemporary Architecture
- Traditional Architecture
- Split Level Home
Interior Spaces
- 2,474 Sq Ft Home
- 2-Story Property
- Recessed Lighting
- Electric Fireplace
- Gas Fireplace
- Shutters
- Family Room with Fireplace
- Family Room Off Kitchen
- Living Room
- Dining Room
- Neighborhood Views
Kitchen
- Updated Kitchen
- Open to Family Room
- Breakfast Bar
- Microwave
- Dishwasher
- Kitchen Island
Flooring
- Laminate
- Tile
Bedrooms and Bathrooms
- 4 Bedrooms
- Fireplace in Primary Bedroom
- All Upper Level Bedrooms
- Primary Bedroom Suite
- Walk-In Closet
- Dual Vanity Sinks in Primary Bathroom
- Separate Shower
Laundry
- Laundry Room
- Laundry on upper level
- Stacked Washer and Dryer
Outdoor Features
- Rooftop Deck
- Patio
Utilities
- Central Heating and Cooling System
Listing and Financial Details
- Security Deposit $6,900
- Rent includes association dues
- 12-Month Minimum Lease Term
- Available 7/3/25
- Tax Lot 1
- Tax Tract Number 620
- Assessor Parcel Number 4155006038
Community Details
Overview
- No Home Owners Association
- 2 Units
Pet Policy
- Call for details about the types of pets allowed
Map
Source: California Regional Multiple Listing Service (CRMLS)
MLS Number: SB25126654
APN: 4155-006-038
- 2020 Graham Ave
- 2021 Curtis Ave
- 1922 Gates Ave Unit A
- 2929 Green Ln
- 2700 Aviation Blvd
- 2117 Voorhees Ave Unit A
- 1926 Ruhland Ave Unit B
- 2205 Gates Ave Unit A
- 1852 6th St
- 1756 Voorhees Ave
- 1907 Ernest Ave Unit B
- 3202 Green Ln
- 1756 Ruhland Ave
- 2008 Mathews Ave Unit C
- 1924 Mathews Ave Unit B
- 2018 Bataan Rd Unit A
- 2006 Aviation Way Unit E
- 1643 3rd St
- 1820 9th St
- 1827 9th St
