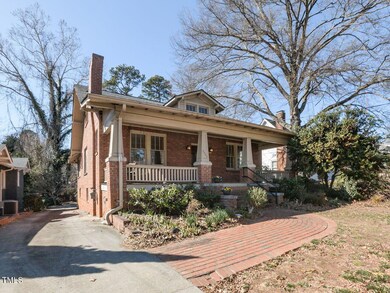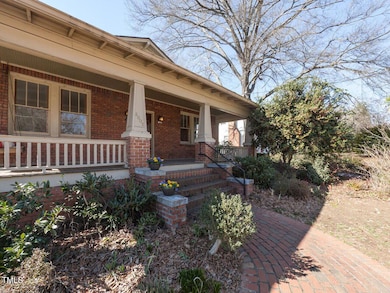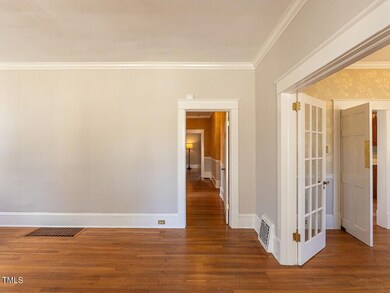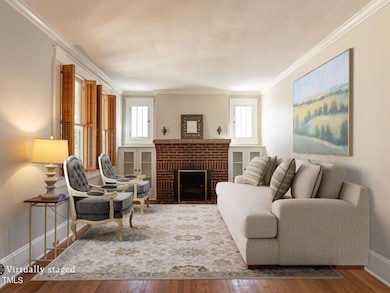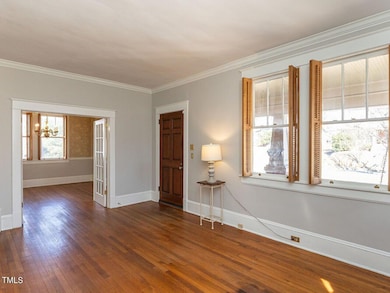
2005 Glenwood Ave Raleigh, NC 27608
Bloomsbury NeighborhoodHighlights
- The property is located in a historic district
- Craftsman Architecture
- Wood Flooring
- Root Elementary School Rated A
- Deck
- Attic
About This Home
As of March 2024Be a part of the Five Points community in this brick Craftsman style home with full rocking chair front porch. Home has 2 bedrooms, plus a sunroom, family room w/ fireplace, eat-in-kitchen, separate dining, and separate laundry. All hardwood floors with tile in bath, wooden shutters, French doors, step-in shower. Don't miss the cedar-lined closets! Full unfinished basement with interior stairs and exterior access, with workbench. Detached 3-car carport with studio/flex room, workshop w/full length workbench, and large walk-in floored attic storage. Freshly painted interior. Gas furnace 2019, AC 2014, Roof 2015, Electric H20 heater 2005. Fridge and W/D convey. Stove in kitchen does not work.
Co-Listed By
Deb McCutcheon
RE/MAX Advantage License #188581
Home Details
Home Type
- Single Family
Est. Annual Taxes
- $2,618
Year Built
- Built in 1926
Lot Details
- 9,148 Sq Ft Lot
- Lot Dimensions are 50x170x55x194
Home Design
- Craftsman Architecture
- Fixer Upper
- Brick Exterior Construction
- Brick Foundation
- Concrete Foundation
- Shingle Roof
- Lead Paint Disclosure
Interior Spaces
- 1,449 Sq Ft Home
- 1-Story Property
- Crown Molding
- Smooth Ceilings
- Wood Burning Fireplace
- Shutters
- Blinds
- Family Room with Fireplace
- Breakfast Room
- Dining Room
- Sun or Florida Room
Kitchen
- Dishwasher
- Kitchen Island
- Disposal
Flooring
- Wood
- Tile
Bedrooms and Bathrooms
- 2 Bedrooms
- 1 Full Bathroom
- Walk-in Shower
Laundry
- Laundry Room
- Washer and Dryer
Attic
- Attic Floors
- Scuttle Attic Hole
- Permanent Attic Stairs
- Unfinished Attic
Unfinished Basement
- Walk-Out Basement
- Basement Fills Entire Space Under The House
- Interior Basement Entry
Parking
- 4 Car Detached Garage
- 3 Carport Spaces
- Parking Pad
- 1 Open Parking Space
Outdoor Features
- Deck
- Separate Outdoor Workshop
- Outbuilding
- Front Porch
Location
- The property is located in a historic district
Schools
- Root Elementary School
- Oberlin Middle School
- Broughton High School
Utilities
- Central Air
- Floor Furnace
- Heating System Uses Natural Gas
- Natural Gas Connected
- Electric Water Heater
Community Details
- Bloomsbury Subdivision
- Restaurant
Listing and Financial Details
- Assessor Parcel Number 1704490392
Ownership History
Purchase Details
Home Financials for this Owner
Home Financials are based on the most recent Mortgage that was taken out on this home.Purchase Details
Similar Homes in Raleigh, NC
Home Values in the Area
Average Home Value in this Area
Purchase History
| Date | Type | Sale Price | Title Company |
|---|---|---|---|
| Warranty Deed | $662,500 | None Listed On Document | |
| Deed | -- | -- |
Mortgage History
| Date | Status | Loan Amount | Loan Type |
|---|---|---|---|
| Open | $775,600 | New Conventional | |
| Previous Owner | $42,000 | Credit Line Revolving | |
| Previous Owner | $200,000 | Unknown | |
| Previous Owner | $115,000 | Unknown |
Property History
| Date | Event | Price | Change | Sq Ft Price |
|---|---|---|---|---|
| 07/24/2025 07/24/25 | Price Changed | $799,000 | -3.2% | $522 / Sq Ft |
| 07/11/2025 07/11/25 | For Sale | $825,000 | +24.5% | $539 / Sq Ft |
| 03/14/2024 03/14/24 | Sold | $662,500 | -5.4% | $457 / Sq Ft |
| 02/20/2024 02/20/24 | Pending | -- | -- | -- |
| 02/15/2024 02/15/24 | For Sale | $700,000 | -- | $483 / Sq Ft |
Tax History Compared to Growth
Tax History
| Year | Tax Paid | Tax Assessment Tax Assessment Total Assessment is a certain percentage of the fair market value that is determined by local assessors to be the total taxable value of land and additions on the property. | Land | Improvement |
|---|---|---|---|---|
| 2024 | $5,476 | $628,239 | $412,500 | $215,739 |
| 2023 | $2,618 | $466,846 | $273,750 | $193,096 |
| 2022 | $4,747 | $466,846 | $273,750 | $193,096 |
| 2021 | $4,562 | $466,846 | $273,750 | $193,096 |
| 2020 | $4,479 | $466,846 | $273,750 | $193,096 |
| 2019 | $4,893 | $420,523 | $207,000 | $213,523 |
| 2018 | $4,615 | $420,523 | $207,000 | $213,523 |
| 2017 | $4,395 | $420,523 | $207,000 | $213,523 |
| 2016 | $4,304 | $420,523 | $207,000 | $213,523 |
| 2015 | $4,175 | $401,237 | $238,000 | $163,237 |
| 2014 | $3,959 | $401,237 | $238,000 | $163,237 |
Agents Affiliated with this Home
-
David Wilson

Seller's Agent in 2025
David Wilson
Carolina's Choice Real Estate
(919) 412-9350
1 in this area
858 Total Sales
-
Shelley Buffaloe

Seller Co-Listing Agent in 2025
Shelley Buffaloe
Carolina's Choice Real Estate
(919) 325-1334
1 in this area
893 Total Sales
-
Adam Lindsay

Seller's Agent in 2024
Adam Lindsay
RE/MAX EXECUTIVE
(919) 516-3000
1 in this area
149 Total Sales
-
D
Seller Co-Listing Agent in 2024
Deb McCutcheon
RE/MAX
-
Hugh Grist

Buyer's Agent in 2024
Hugh Grist
Grist Realty Inc
(919) 601-8672
2 in this area
79 Total Sales
Map
Source: Doorify MLS
MLS Number: 10011947
APN: 1704.06-49-0392-000
- 2114 Cowper Dr
- 2100 Breeze Rd
- 1930 Reid St
- 2108 Cowper Dr
- 2236 The Cir
- 2400 Fairview Rd
- 2202 Saint Marys St
- 2306 Byrd St
- 1901 White Oak Rd
- 2303 Byrd St
- 2618 Marchmont St
- 2610 Marchmont St
- 1023 Cowper Dr
- 2650 Marchmont St
- 2623 Marchmont St
- 2627 Marchmont St
- 2328 Byrd St
- 2651 Marchmont St
- 2641 Sidford Alley
- 2637 Sidford Alley

