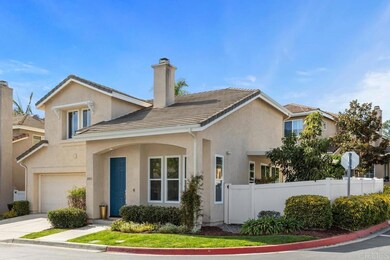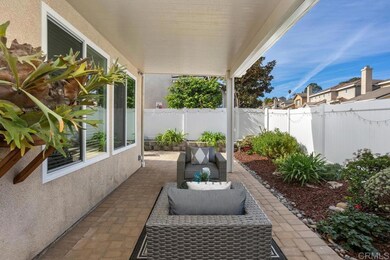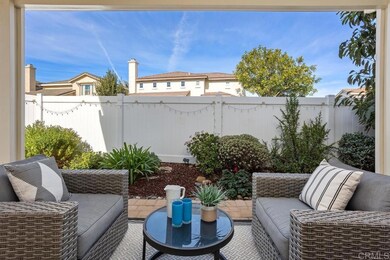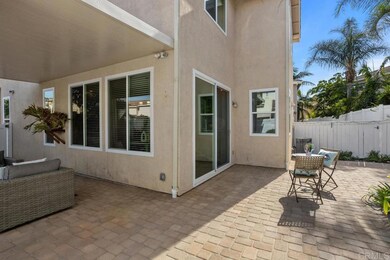
2005 Harmony Way Vista, CA 92081
Shadowridge NeighborhoodHighlights
- Primary Bedroom Suite
- Gated Community
- Open Floorplan
- Rancho Buena Vista High School Rated A-
- Updated Kitchen
- Two Story Ceilings
About This Home
As of February 2025Get ready to fall head over heels for the latest gem in the fabulous gated community of Heritage-Legends in the Shadowridge area of Vista! This charming single-family home is perched on a corner lot, flaunting 3 cozy bedrooms and 2.5 sparkling bathrooms. The kitchen? Just had a fabulous makeover, and the downstairs boasts chic vinyl plank flooring that'll make you want to strut your stuff! Step outside to an upgraded backyard, complete with snazzy interlocking pavers and a vinyl pergola—perfect for your next backyard bash! With brand new vinyl windows, you can enjoy the views outside. Two-car attached garage and full driveway for convenient loading and unloading, plus there’s guest parking just a hop away. Let the little ones run wild at the tot-lot or explore the lush grassy areas for kids and pets galore! And guess what? You’re right next to the top-notch Rancho Buena Vista High School, plus the Buena Vista community park with a delightful three-mile trail and a duck pond. Oh, and don’t forget the baseball fields! Shopping? Easy peasy! Bressi Ranch in Carlsbad, and North County Square are just a stone's throw away, featuring a shiny new Trader Joe’s, Target, Wal-Mart, and so much more! Your dream home awaits!
Last Agent to Sell the Property
First Team Real Estate Brokerage Email: michelle@shelldelhomes.com License #01860468 Listed on: 01/27/2025

Home Details
Home Type
- Single Family
Est. Annual Taxes
- $3,954
Year Built
- Built in 2000
Lot Details
- Vinyl Fence
- Wood Fence
- Private Yard
- Density is up to 1 Unit/Acre
- Zero Lot Line
- Property is zoned R1
HOA Fees
- $195 Monthly HOA Fees
Parking
- 2 Car Attached Garage
- 2 Open Parking Spaces
Home Design
- Slate Roof
- Concrete Perimeter Foundation
Interior Spaces
- 1,474 Sq Ft Home
- 2-Story Property
- Open Floorplan
- Two Story Ceilings
- Ceiling Fan
- Wood Burning Fireplace
- Gas Fireplace
- Double Pane Windows
- ENERGY STAR Qualified Windows
- Family Room Off Kitchen
- Living Room
- Neighborhood Views
- Fire and Smoke Detector
Kitchen
- Updated Kitchen
- Open to Family Room
- Eat-In Kitchen
- Breakfast Bar
- Double Oven
- Gas Oven
- Gas Range
- Microwave
- Dishwasher
- Quartz Countertops
- Self-Closing Cabinet Doors
- Disposal
Flooring
- Carpet
- Vinyl
Bedrooms and Bathrooms
- 3 Bedrooms
- All Upper Level Bedrooms
- Primary Bedroom Suite
- Walk-In Closet
- Bathtub with Shower
Laundry
- Laundry Room
- Laundry in Garage
- Dryer
- Washer
Schools
- Lake Elementary School
- Madison Middle School
- Rancho Buena Vista High School
Utilities
- Central Heating and Cooling System
- Gas Water Heater
- Cable TV Available
Listing and Financial Details
- Tax Tract Number 12140
- Assessor Parcel Number 2175922602
- Seller Considering Concessions
Community Details
Overview
- Front Yard Maintenance
- Heritage & Legends At Vista Largo Association, Phone Number (760) 431-2522
- Walters Management HOA
- Built by Shea Homes
- The Seashore
- Maintained Community
Recreation
- Community Playground
- Park
Security
- Controlled Access
- Gated Community
Ownership History
Purchase Details
Home Financials for this Owner
Home Financials are based on the most recent Mortgage that was taken out on this home.Purchase Details
Purchase Details
Purchase Details
Purchase Details
Purchase Details
Purchase Details
Home Financials for this Owner
Home Financials are based on the most recent Mortgage that was taken out on this home.Similar Homes in Vista, CA
Home Values in the Area
Average Home Value in this Area
Purchase History
| Date | Type | Sale Price | Title Company |
|---|---|---|---|
| Grant Deed | $866,000 | Lawyers Title Company | |
| Quit Claim Deed | -- | None Listed On Document | |
| Quit Claim Deed | -- | None Available | |
| Interfamily Deed Transfer | -- | -- | |
| Gift Deed | -- | Southland Title | |
| Individual Deed | $215,000 | Southland Title | |
| Grant Deed | $187,000 | First American Title |
Mortgage History
| Date | Status | Loan Amount | Loan Type |
|---|---|---|---|
| Open | $526,000 | New Conventional | |
| Previous Owner | $454,000 | New Conventional | |
| Previous Owner | $355,805 | New Conventional | |
| Previous Owner | $337,300 | New Conventional | |
| Previous Owner | $235,000 | New Conventional | |
| Previous Owner | $149,500 | Purchase Money Mortgage |
Property History
| Date | Event | Price | Change | Sq Ft Price |
|---|---|---|---|---|
| 02/25/2025 02/25/25 | Sold | $866,000 | +1.9% | $588 / Sq Ft |
| 02/04/2025 02/04/25 | Pending | -- | -- | -- |
| 01/27/2025 01/27/25 | For Sale | $850,000 | -- | $577 / Sq Ft |
Tax History Compared to Growth
Tax History
| Year | Tax Paid | Tax Assessment Tax Assessment Total Assessment is a certain percentage of the fair market value that is determined by local assessors to be the total taxable value of land and additions on the property. | Land | Improvement |
|---|---|---|---|---|
| 2024 | $3,954 | $301,350 | $150,675 | $150,675 |
| 2023 | $3,874 | $295,442 | $147,721 | $147,721 |
| 2022 | $3,865 | $289,650 | $144,825 | $144,825 |
| 2021 | $3,780 | $283,972 | $141,986 | $141,986 |
| 2020 | $3,756 | $281,062 | $140,531 | $140,531 |
| 2019 | $3,704 | $275,552 | $137,776 | $137,776 |
| 2018 | $3,553 | $270,150 | $135,075 | $135,075 |
| 2017 | $3,499 | $264,854 | $132,427 | $132,427 |
| 2016 | $3,418 | $259,662 | $129,831 | $129,831 |
| 2015 | $3,472 | $255,762 | $127,881 | $127,881 |
| 2014 | $3,391 | $250,752 | $125,376 | $125,376 |
Agents Affiliated with this Home
-
Michelle Delgado

Seller's Agent in 2025
Michelle Delgado
First Team Real Estate
(714) 319-1552
2 in this area
15 Total Sales
-
Larry Birnbaum

Buyer's Agent in 2025
Larry Birnbaum
LMB Enterprises
(714) 655-8108
1 in this area
75 Total Sales
Map
Source: California Regional Multiple Listing Service (CRMLS)
MLS Number: NDP2500882
APN: 217-592-26-02
- 1873 Key Largo Rd
- 1930 Rosewood St
- 1821 Crystal Ridge Way
- 1688 Crystal Ridge Ct
- 1746 Country Squire
- 1996 Cherrywood St
- 1776 Pinnacle Ct
- 1574 Fortaleza Way Unit 25
- 2040 Redwood Crest
- 2064 White Birch Dr
- 6056 Piros Way
- 1597 Parkview Dr
- 1512 Golfcrest Place
- 1579 Castillo Way Unit 3
- 2659 Seacrest Ct
- 1905 Oxford Ct
- 2066 Sequoia Crest
- 3631 Via Bernardo
- 6017 Piros Way
- 1614 Wesley Way






