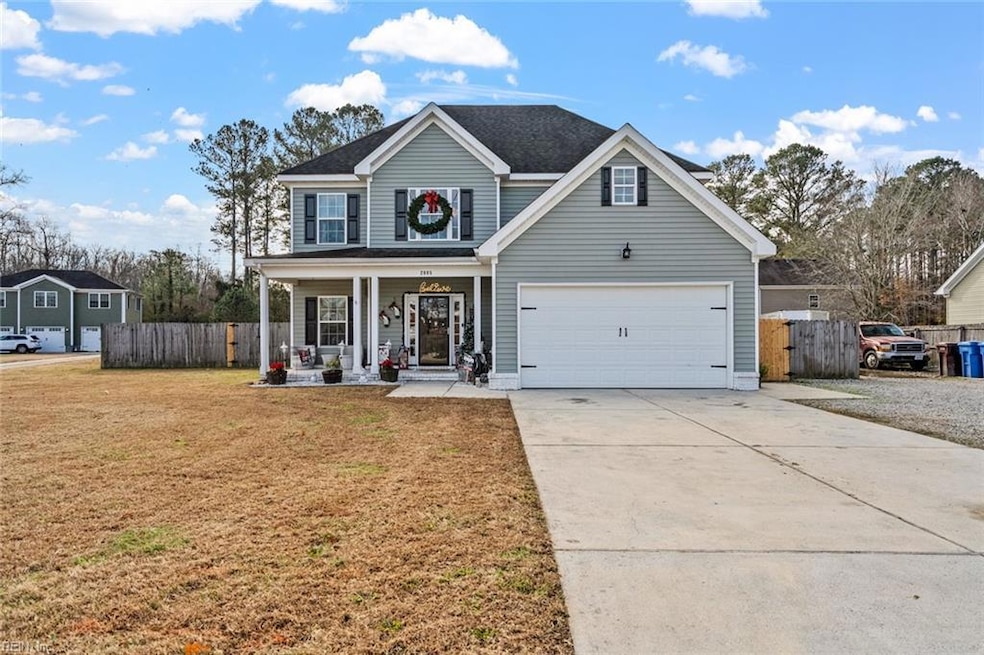
2005 Pocaty Creek Ln Chesapeake, VA 23322
Pleasant Grove East NeighborhoodHighlights
- Traditional Architecture
- Wood Flooring
- Attic
- Southeastern Elementary School Rated A-
- Main Floor Primary Bedroom
- No HOA
About This Home
As of January 2025Don’t miss this incredible home featuring three bedrooms, three full baths, and a converted garage into a convenient first-floor in-law suite with its own private entrance , living area & full bath. Immaculately maintained and packed with upgrades, this home shines with thoughtful updates throughout. The oversized garage, complete with electricity, adds extra versatility and convenience. Nestled in a quiet cul-de-sac in southern Chesapeake, this gem offers the perfect blend of comfort, style, and location. Act fast—this one won’t last long!
Home Details
Home Type
- Single Family
Est. Annual Taxes
- $3,752
Year Built
- Built in 2010
Lot Details
- 0.39 Acre Lot
- Cul-De-Sac
- Wood Fence
- Back Yard Fenced
- Property is zoned R15S
Home Design
- Traditional Architecture
- Slab Foundation
- Asphalt Shingled Roof
- Vinyl Siding
Interior Spaces
- 2,354 Sq Ft Home
- 2-Story Property
- Ceiling Fan
- Gas Fireplace
- Entrance Foyer
- Home Office
- Utility Closet
- Washer and Dryer Hookup
- Scuttle Attic Hole
Kitchen
- Breakfast Area or Nook
- Electric Range
- Microwave
- Dishwasher
Flooring
- Wood
- Carpet
- Ceramic Tile
Bedrooms and Bathrooms
- 4 Bedrooms
- Primary Bedroom on Main
- En-Suite Primary Bedroom
- Walk-In Closet
- In-Law or Guest Suite
Parking
- 2 Car Detached Garage
- Converted Garage
Outdoor Features
- Porch
Schools
- Southwestern Elementary School
- Hickory Middle School
- Hickory High School
Utilities
- Forced Air Heating and Cooling System
- Well
- Electric Water Heater
- Septic System
- Cable TV Available
Community Details
- No Home Owners Association
- All Others Area 32 Subdivision
Ownership History
Purchase Details
Home Financials for this Owner
Home Financials are based on the most recent Mortgage that was taken out on this home.Purchase Details
Home Financials for this Owner
Home Financials are based on the most recent Mortgage that was taken out on this home.Purchase Details
Home Financials for this Owner
Home Financials are based on the most recent Mortgage that was taken out on this home.Purchase Details
Map
Similar Homes in Chesapeake, VA
Home Values in the Area
Average Home Value in this Area
Purchase History
| Date | Type | Sale Price | Title Company |
|---|---|---|---|
| Bargain Sale Deed | $590,000 | Fidelity National Title | |
| Interfamily Deed Transfer | -- | None Available | |
| Warranty Deed | $330,000 | Attorney | |
| Warranty Deed | $40,000 | -- |
Mortgage History
| Date | Status | Loan Amount | Loan Type |
|---|---|---|---|
| Open | $590,000 | VA | |
| Previous Owner | $83,700 | Credit Line Revolving | |
| Previous Owner | $332,400 | Stand Alone Refi Refinance Of Original Loan | |
| Previous Owner | $25,000 | Stand Alone Second | |
| Previous Owner | $313,500 | New Conventional |
Property History
| Date | Event | Price | Change | Sq Ft Price |
|---|---|---|---|---|
| 01/24/2025 01/24/25 | Sold | $590,000 | 0.0% | $251 / Sq Ft |
| 01/03/2025 01/03/25 | Pending | -- | -- | -- |
| 12/30/2024 12/30/24 | Price Changed | $590,000 | +1.7% | $251 / Sq Ft |
| 12/26/2024 12/26/24 | For Sale | $580,000 | -- | $246 / Sq Ft |
Tax History
| Year | Tax Paid | Tax Assessment Tax Assessment Total Assessment is a certain percentage of the fair market value that is determined by local assessors to be the total taxable value of land and additions on the property. | Land | Improvement |
|---|---|---|---|---|
| 2024 | $4,398 | $435,400 | $124,600 | $310,800 |
| 2023 | $3,855 | $371,500 | $100,500 | $271,000 |
| 2022 | $4,027 | $398,700 | $97,700 | $301,000 |
| 2021 | $3,614 | $344,200 | $87,700 | $256,500 |
| 2020 | $3,729 | $355,100 | $87,700 | $267,400 |
| 2019 | $3,565 | $339,500 | $82,700 | $256,800 |
| 2018 | $3,327 | $316,900 | $82,700 | $234,200 |
| 2017 | $3,117 | $296,900 | $100,000 | $196,900 |
| 2016 | $3,088 | $294,100 | $100,000 | $194,100 |
| 2015 | $2,577 | $274,000 | $100,000 | $174,000 |
| 2014 | $2,877 | $274,000 | $100,000 | $174,000 |
Source: Real Estate Information Network (REIN)
MLS Number: 10563837
APN: 0764001000040
- 1313 Long Ridge Rd
- 1416 Black Walnut Ct
- 1604 Whittamore Rd
- 980 Beaver Dam Rd
- 1453 Whittamore Rd
- 1309 Teresa Dr
- LOT 13 Head of River Rd
- 38.5AC Head of River Rd
- 3233 Old Carolina Rd
- 505 Woodsmere Rd
- 2709 Cedarville Rd
- 940 Blackwater Rd
- 2253 Centerville Turnpike S
- 1104 Old Coach Rd
- 1020 Hillston Arch
- 1616 Clearwater Ln
- 1029 Harwich Dr
- 627 River Gate Rd
- 1536 Sanderson Rd
- 2137 Hickory Forest Dr
