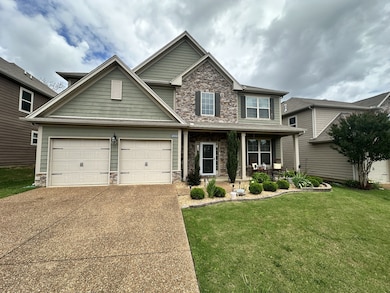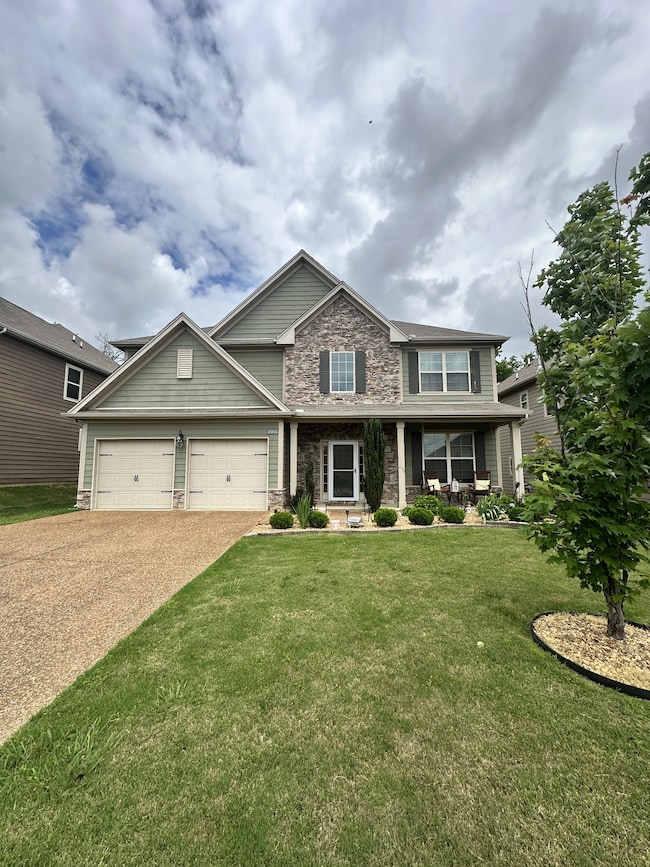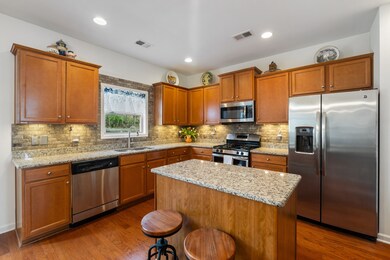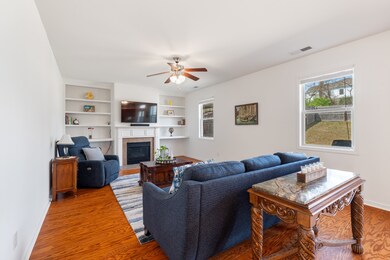
2006 Austin Dr Spring Hill, TN 37174
Highlights
- Contemporary Architecture
- Cooling Available
- Central Heating
- Walk-In Closet
- Patio
- Ceiling Fan
About This Home
As of July 2025Comfort and elegance is at the heart of this 4-bedroom Spring Hill home. Live in style and have all the modern conveniences you could ask for with fresh new paint throughout the entire house, as well as brand new wall-to-wall carpet. The living room boasts elegant new hardwood floors, providing a warm and inviting atmosphere leading to the open kitchen, featuring sleek granite countertops and high-end stainless steel appliances. It’s the perfect space for meal prep and entertaining. Adjacent to the kitchen, you’ll find a lovely dining area, ideal for casual meals or formal dinners.The spacious primary bedroom is a true retreat, with a generous walk-in closet for all your storage needs. Enjoy the large primary on-suite bathroom with soaking tub, separate walk-in shower and double vanity sink. The outdoor living space is a private, fenced-in backyard, complete with a patio for relaxing or entertaining. Close by is your community pool ready for that Summer BBQ with friends. The home is also situated in a vibrant community that offers access to a refreshing community pool. Located in the Williams Park subdivision, a perfect quiet community located conveniently near grocery stores, coffee shops, and easy access to Route 65. This home offers the perfect balance of suburban tranquility and urban convenience. Don’t miss the opportunity to make 2006 Austin Drive your new home !
Last Agent to Sell the Property
Keller Williams Realty Brokerage Phone: 5083697974 License #375242 Listed on: 06/12/2025

Home Details
Home Type
- Single Family
Est. Annual Taxes
- $2,482
Year Built
- Built in 2013
Lot Details
- 6,970 Sq Ft Lot
- Lot Dimensions are 57x120
- Back Yard Fenced
HOA Fees
- $48 Monthly HOA Fees
Parking
- 2 Car Garage
Home Design
- Contemporary Architecture
- Slab Foundation
- Shingle Roof
- Vinyl Siding
Interior Spaces
- 2,380 Sq Ft Home
- Property has 1 Level
- Ceiling Fan
- Living Room with Fireplace
- Interior Storage Closet
- Carpet
Kitchen
- Microwave
- Dishwasher
- Disposal
Bedrooms and Bathrooms
- 4 Bedrooms
- Walk-In Closet
Laundry
- Dryer
- Washer
Outdoor Features
- Patio
Schools
- Spring Hill Elementary School
- Spring Hill Middle School
- Spring Hill High School
Utilities
- Cooling Available
- Central Heating
- High Speed Internet
Community Details
- Association fees include exterior maintenance, recreation facilities, trash
- Williams Park Sec 2B Subdivision
Listing and Financial Details
- Assessor Parcel Number 028K B 04600 000
Ownership History
Purchase Details
Home Financials for this Owner
Home Financials are based on the most recent Mortgage that was taken out on this home.Purchase Details
Home Financials for this Owner
Home Financials are based on the most recent Mortgage that was taken out on this home.Purchase Details
Home Financials for this Owner
Home Financials are based on the most recent Mortgage that was taken out on this home.Purchase Details
Home Financials for this Owner
Home Financials are based on the most recent Mortgage that was taken out on this home.Purchase Details
Purchase Details
Similar Homes in the area
Home Values in the Area
Average Home Value in this Area
Purchase History
| Date | Type | Sale Price | Title Company |
|---|---|---|---|
| Warranty Deed | $497,000 | Magnolia Title & Escrow | |
| Warranty Deed | $497,000 | Magnolia Title & Escrow | |
| Warranty Deed | $343,000 | Momentum Title Llc | |
| Warranty Deed | $295,000 | Heritage Title & Escrow Comp | |
| Special Warranty Deed | $230,001 | Foundation Title & Escrow Se | |
| Warranty Deed | $4,717,500 | -- | |
| Warranty Deed | $4,375,000 | -- |
Mortgage History
| Date | Status | Loan Amount | Loan Type |
|---|---|---|---|
| Open | $397,600 | New Conventional | |
| Closed | $397,600 | New Conventional | |
| Previous Owner | $126,000 | New Conventional | |
| Previous Owner | $225,834 | FHA |
Property History
| Date | Event | Price | Change | Sq Ft Price |
|---|---|---|---|---|
| 07/10/2025 07/10/25 | Sold | $497,000 | -0.4% | $209 / Sq Ft |
| 06/15/2025 06/15/25 | Pending | -- | -- | -- |
| 06/13/2025 06/13/25 | Price Changed | $498,999 | -0.1% | $210 / Sq Ft |
| 06/12/2025 06/12/25 | For Sale | $499,500 | +45.6% | $210 / Sq Ft |
| 01/15/2021 01/15/21 | Sold | $343,000 | +1.5% | $144 / Sq Ft |
| 12/15/2020 12/15/20 | Pending | -- | -- | -- |
| 12/08/2020 12/08/20 | For Sale | $338,000 | -61.6% | $142 / Sq Ft |
| 10/25/2019 10/25/19 | Pending | -- | -- | -- |
| 10/04/2019 10/04/19 | Price Changed | $879,900 | -2.2% | $370 / Sq Ft |
| 07/26/2019 07/26/19 | For Sale | $899,900 | +205.1% | $378 / Sq Ft |
| 04/13/2017 04/13/17 | Sold | $295,000 | -- | $124 / Sq Ft |
Tax History Compared to Growth
Tax History
| Year | Tax Paid | Tax Assessment Tax Assessment Total Assessment is a certain percentage of the fair market value that is determined by local assessors to be the total taxable value of land and additions on the property. | Land | Improvement |
|---|---|---|---|---|
| 2024 | $3,580 | $93,700 | $16,250 | $77,450 |
| 2023 | $3,580 | $93,700 | $16,250 | $77,450 |
| 2022 | $2,482 | $93,700 | $16,250 | $77,450 |
| 2021 | $2,482 | $73,525 | $8,800 | $64,725 |
| 2020 | $2,350 | $73,525 | $8,800 | $64,725 |
| 2019 | $1,264 | $73,525 | $8,800 | $64,725 |
| 2018 | $441 | $73,525 | $8,800 | $64,725 |
| 2017 | $1,960 | $57,500 | $8,800 | $48,700 |
| 2016 | $1,959 | $57,500 | $8,800 | $48,700 |
| 2015 | $1,838 | $57,500 | $8,800 | $48,700 |
| 2014 | $1,838 | $57,500 | $8,800 | $48,700 |
Agents Affiliated with this Home
-
Luke Billings
L
Seller's Agent in 2025
Luke Billings
Keller Williams Realty
(615) 370-8669
4 in this area
9 Total Sales
-
Nancy Black

Buyer's Agent in 2025
Nancy Black
Berkshire Hathaway HomeServices Woodmont Realty
(615) 972-4494
17 in this area
55 Total Sales
-
Peggy Peterson

Seller's Agent in 2021
Peggy Peterson
Benchmark Realty, LLC
(615) 533-0376
2 in this area
10 Total Sales
-
Catherine Corbett

Buyer's Agent in 2021
Catherine Corbett
Benchmark Realty, LLC
(615) 969-5331
1 in this area
2 Total Sales
-
Steve Cothran

Seller's Agent in 2017
Steve Cothran
Steve Cothran Realty, LLC
(615) 390-8849
4 in this area
42 Total Sales
-
Debbie Hovsepian

Buyer's Agent in 2017
Debbie Hovsepian
Parks Compass
(310) 701-7477
5 in this area
15 Total Sales
Map
Source: Realtracs
MLS Number: 2907559
APN: 028K-B-046.00
- 3029 Alan Dr
- 6013 Lori Anne Dr
- 6009 Aaron Dr
- 1057 Countess Ln
- The Sullivan Plan at Hardins Landing
- The Colebrooke Plan at Hardins Landing
- The Madison Plan at Hardins Landing
- 4026 Rampart Way
- 4022 Rampart Way
- 4020 Rampart Way
- 2008 Kingston Place
- 4018 Rampart Way
- 4016 Rampart Way
- 4014 Rampart Way
- 5004 Fennel Ct
- 5008 Fennel Ct
- 4112 Cadence Dr
- 4004 Currant Ct
- 1096 Somerset Springs Dr
- 6005 Sentinel Dr






