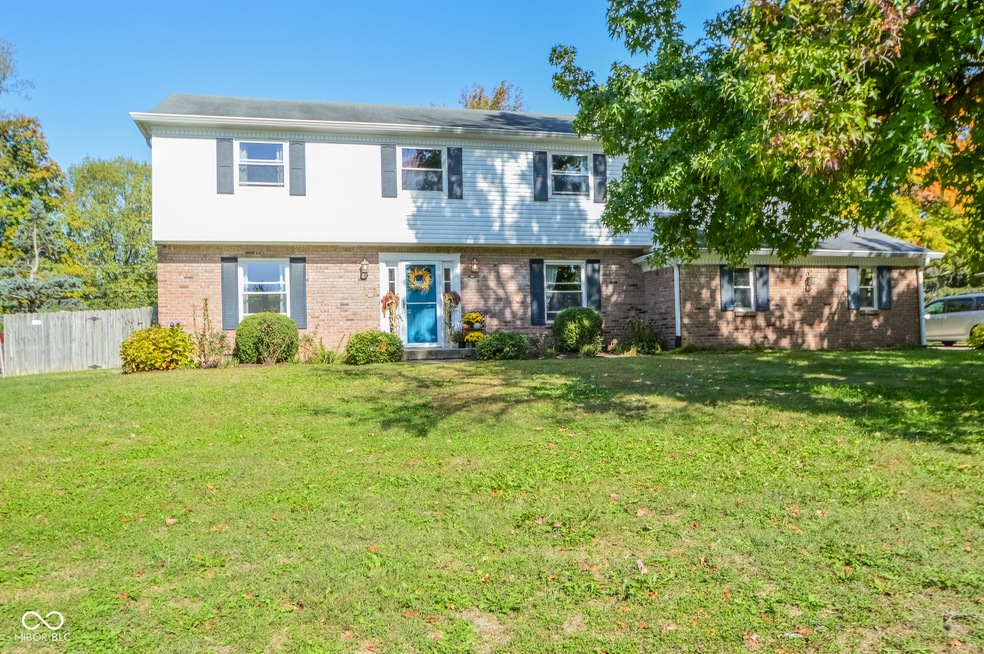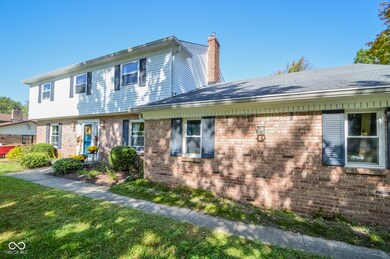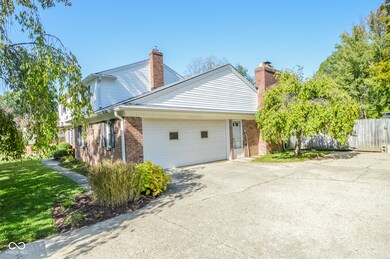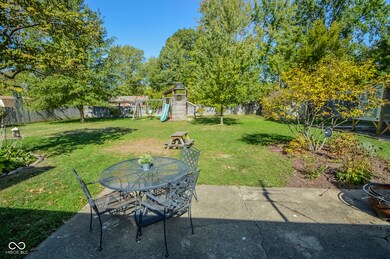
2006 Colt Rd Indianapolis, IN 46227
South Perry NeighborhoodHighlights
- Mature Trees
- Traditional Architecture
- Separate Formal Living Room
- Perry Meridian Middle School Rated A-
- Wood Flooring
- No HOA
About This Home
As of December 2024This charming 4-bedroom, 2.5-bath brick-wrapped family home is located in a highly desirable well established Perry Township neighborhood of Winchester Village. This home features gleaming hardwood floors throughout, with striking herringbone tile in the kitchen and family room. The spacious family room is perfect for cozy evenings with its gas fireplace. Additional features include an updated kitchen with stainless appliances and granite countertops, and newer windows flooding each room with natural light. The primary bedroom includes a private ensuite and walk-in closet for ultimate comfort and convenience. The fully fenced backyard is a gardener's paradise with well-established perennial flowers, raised garden beds, and raspberry bushes. Enjoy the beauty of mature trees and outdoor living in this serene space. Located in a walkable neighborhood with a path leading to a nearby school and playgrounds, this home has no HOA and is close to local shopping, just 2 miles north of Greenwood Park Mall. This home is perfect for those seeking comfort and convenience in a peaceful setting.
Last Agent to Sell the Property
Hoosier, REALTORS® Brokerage Email: jim@hoosier-realtors.com License #RB14033114 Listed on: 10/10/2024
Home Details
Home Type
- Single Family
Est. Annual Taxes
- $3,172
Year Built
- Built in 1966
Lot Details
- 0.41 Acre Lot
- Mature Trees
Parking
- 2 Car Attached Garage
Home Design
- Traditional Architecture
- Brick Exterior Construction
- Vinyl Siding
Interior Spaces
- 2-Story Property
- Woodwork
- Gas Log Fireplace
- Thermal Windows
- Family Room with Fireplace
- Separate Formal Living Room
- Formal Dining Room
- Pull Down Stairs to Attic
Kitchen
- Eat-In Kitchen
- Gas Oven
- Built-In Microwave
- Dishwasher
- Disposal
Flooring
- Wood
- Ceramic Tile
Bedrooms and Bathrooms
- 4 Bedrooms
- Walk-In Closet
Laundry
- Laundry on main level
- Dryer
- Washer
Basement
- Sump Pump
- Crawl Space
Home Security
- Intercom
- Monitored
- Fire and Smoke Detector
Outdoor Features
- Covered patio or porch
- Shed
Schools
- Southport Middle School
- Southport High School
Utilities
- Forced Air Heating System
- Heating System Uses Gas
- Gas Water Heater
Community Details
- No Home Owners Association
- Winchester Village Subdivision
Listing and Financial Details
- Legal Lot and Block 212 / 4
- Assessor Parcel Number 491519129023000500
- Seller Concessions Offered
Ownership History
Purchase Details
Home Financials for this Owner
Home Financials are based on the most recent Mortgage that was taken out on this home.Purchase Details
Home Financials for this Owner
Home Financials are based on the most recent Mortgage that was taken out on this home.Purchase Details
Home Financials for this Owner
Home Financials are based on the most recent Mortgage that was taken out on this home.Purchase Details
Home Financials for this Owner
Home Financials are based on the most recent Mortgage that was taken out on this home.Similar Homes in Indianapolis, IN
Home Values in the Area
Average Home Value in this Area
Purchase History
| Date | Type | Sale Price | Title Company |
|---|---|---|---|
| Warranty Deed | -- | Security Title | |
| Warranty Deed | $320,000 | Security Title | |
| Interfamily Deed Transfer | -- | None Available | |
| Warranty Deed | -- | Royal Title Services | |
| Warranty Deed | -- | None Available |
Mortgage History
| Date | Status | Loan Amount | Loan Type |
|---|---|---|---|
| Open | $304,000 | New Conventional | |
| Closed | $304,000 | New Conventional | |
| Previous Owner | $115,000 | New Conventional | |
| Previous Owner | $142,000 | New Conventional | |
| Previous Owner | $154,375 | New Conventional | |
| Previous Owner | $171,072 | FHA | |
| Previous Owner | $179,900 | Adjustable Rate Mortgage/ARM |
Property History
| Date | Event | Price | Change | Sq Ft Price |
|---|---|---|---|---|
| 12/02/2024 12/02/24 | Sold | $320,000 | -1.5% | $136 / Sq Ft |
| 10/13/2024 10/13/24 | Pending | -- | -- | -- |
| 10/10/2024 10/10/24 | For Sale | $325,000 | +99.4% | $138 / Sq Ft |
| 02/16/2012 02/16/12 | Sold | $163,000 | 0.0% | $69 / Sq Ft |
| 01/09/2012 01/09/12 | Pending | -- | -- | -- |
| 09/27/2011 09/27/11 | For Sale | $163,000 | -- | $69 / Sq Ft |
Tax History Compared to Growth
Tax History
| Year | Tax Paid | Tax Assessment Tax Assessment Total Assessment is a certain percentage of the fair market value that is determined by local assessors to be the total taxable value of land and additions on the property. | Land | Improvement |
|---|---|---|---|---|
| 2024 | $3,297 | $264,900 | $28,100 | $236,800 |
| 2023 | $3,297 | $251,000 | $28,100 | $222,900 |
| 2022 | $3,078 | $230,100 | $28,100 | $202,000 |
| 2021 | $2,508 | $186,000 | $28,100 | $157,900 |
| 2020 | $2,251 | $166,800 | $28,100 | $138,700 |
| 2019 | $2,152 | $159,100 | $24,700 | $134,400 |
| 2018 | $1,982 | $148,500 | $24,700 | $123,800 |
| 2017 | $1,922 | $144,200 | $24,700 | $119,500 |
| 2016 | $1,933 | $145,000 | $24,700 | $120,300 |
| 2014 | $1,808 | $149,300 | $24,700 | $124,600 |
| 2013 | $1,697 | $140,100 | $24,700 | $115,400 |
Agents Affiliated with this Home
-
Jim Talhelm

Seller's Agent in 2024
Jim Talhelm
Hoosier, REALTORS®
(317) 220-6465
2 in this area
165 Total Sales
-
Cung Bik
C
Buyer's Agent in 2024
Cung Bik
Landtree, REALTORS®
(317) 772-0669
2 in this area
23 Total Sales
-
John Stone

Seller's Agent in 2012
John Stone
Blubird Real Estate
(317) 209-4355
1 in this area
71 Total Sales
Map
Source: MIBOR Broker Listing Cooperative®
MLS Number: 22004436
APN: 49-15-19-129-023.000-500
- 2016 Colt Rd
- 1801 E Stop 12 Rd
- 8008 Cherington Dr
- 8045 Briarwood Dr
- 8361 Paso Del Norte Ct
- 2766 Del Prado Dr Unit 6
- 8600 Madison Ave
- 2804 Paso Del Norte Dr
- 2765 Del Prado Dr Unit 7
- 2725 Palo Verde Ct
- 8025 Meadow Ln
- 2804 Punto Alto Cir
- 8545 La Corrida Ct
- 2642 Country Estates Dr
- 7725 S Oak Dr
- 7645 Briarstone Ln
- 2826 Country Estates Dr
- 7618 Briarstone Ln
- 7548 Briarstone Dr
- 7721 Hollybrook Ln






