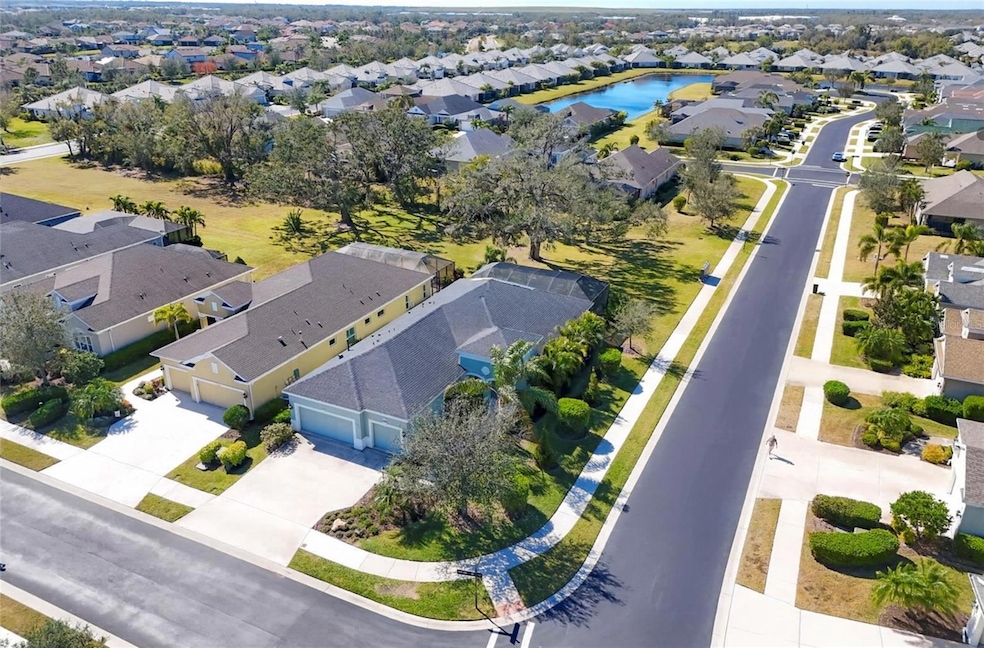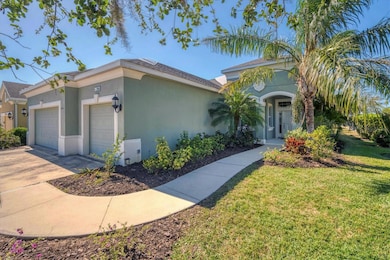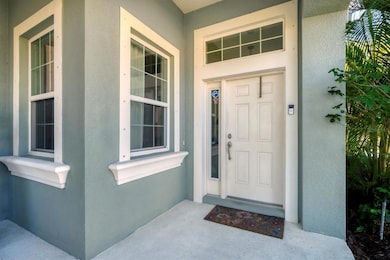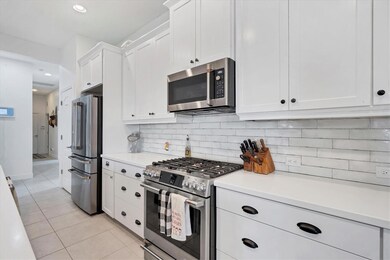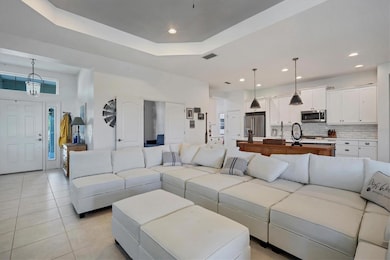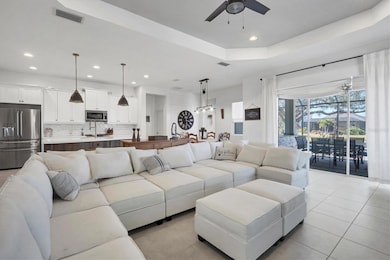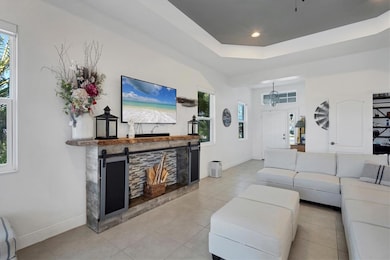2006 Red Lake Run Bradenton, FL 34211
Estimated payment $4,574/month
Highlights
- In Ground Pool
- Gated Community
- Florida Architecture
- B.D. Gullett Elementary School Rated A-
- Open Floorplan
- Outdoor Kitchen
About This Home
Now offering a REDUCED RATE as low as 5.3 with qualified lender...Welcome to Eagle Trace, where modern design meets everyday peace of mind. This beautifully upgraded 3 Bedroom, 3.5 Bath home spans 2,325 sq ft, situated on a desirable corner lot with a spacious 3-car garage—offering the perfect blend of security, style, and comfort.
Designed with your lifestyle in mind, this home is move-in ready and packed with top-tier upgrades for complete confidence and total relaxation:
• Brand New Roof • Brand New Impact Windows & Sliders
• Brand New Whole House Generator for uninterrupted peace of mind
• New HVAC System (2024) for year-round comfort
• GE Café Series Stainless Appliances (2024)—chef-worthy and sleek
Step outside to your private backyard oasis: a stunning saltwater pool with a tanning shelf and waterfall feature, all newly installed in 2024. Whether you're hosting a gathering or unwinding solo, the outdoor kitchen is fully equipped with a grill, pizza oven, refrigerator, sink, and even a separate bar with beer tap—ready for your next celebration under the stars.
Inside, you'll find a thoughtfully modernized interior with an open floor plan, elegant finishes, and spacious closets throughout. The kitchen and baths blend form and function with premium materials and smart design choices.
Located in the highly desirable, gated Eagle Trace community, residents enjoy access to resort-style amenities including a community pool & spa, dog parks, kid's play park, and tennis /pickleball court—all in a friendly, welcoming neighborhood atmosphere.
If you're looking for a home that offers security, sophistication, and space to truly live, this is the one. Schedule your private tour today and experience the very best of Florida living—with peace of mind built in
Listing Agent
MICHAEL SAUNDERS & COMPANY Brokerage Phone: 941-748-6300 License #3521404 Listed on: 02/05/2025

Co-Listing Agent
MICHAEL SAUNDERS & COMPANY Brokerage Phone: 941-748-6300 License #0682244
Open House Schedule
-
Saturday, November 15, 202512:00 to 3:00 pm11/15/2025 12:00:00 PM +00:0011/15/2025 3:00:00 PM +00:00Add to Calendar
Home Details
Home Type
- Single Family
Est. Annual Taxes
- $4,715
Year Built
- Built in 2016
Lot Details
- 9,479 Sq Ft Lot
- East Facing Home
- Corner Lot
- Irrigation Equipment
- Landscaped with Trees
- Property is zoned PD-R
HOA Fees
- $307 Monthly HOA Fees
Parking
- 3 Car Attached Garage
Home Design
- Florida Architecture
- Slab Foundation
- Shingle Roof
- Block Exterior
- Stucco
Interior Spaces
- 2,325 Sq Ft Home
- 1-Story Property
- Open Floorplan
- Wet Bar
- Bar Fridge
- Crown Molding
- Tray Ceiling
- High Ceiling
- Ceiling Fan
- Sliding Doors
- Family Room Off Kitchen
- Living Room
- Dining Room
- Den
- Attic Fan
Kitchen
- Eat-In Kitchen
- Range
- Microwave
- Freezer
- Dishwasher
- Disposal
Flooring
- Ceramic Tile
- Luxury Vinyl Tile
Bedrooms and Bathrooms
- 3 Bedrooms
- Split Bedroom Floorplan
- Walk-In Closet
Laundry
- Laundry Room
- Dryer
- Washer
Home Security
- Smart Home
- Storm Windows
Pool
- In Ground Pool
- Saltwater Pool
- Pool Alarm
- Pool Lighting
Outdoor Features
- Outdoor Kitchen
- Outdoor Grill
Schools
- Gullett Elementary School
- Carlos E. Haile Middle School
- Lakewood Ranch High School
Utilities
- Central Heating and Cooling System
- Thermostat
- Natural Gas Connected
- Gas Water Heater
- Cable TV Available
Listing and Financial Details
- Visit Down Payment Resource Website
- Tax Lot 258
- Assessor Parcel Number 568502809
Community Details
Overview
- Association fees include pool, ground maintenance, private road
- Andrea Bull Resource Prop Association, Phone Number (941) 348-2912
- Built by Neal Communities
- Eagle Trace Ph III B Subdivision
- The community has rules related to deed restrictions
Recreation
- Tennis Courts
- Community Playground
- Community Pool
- Park
- Dog Park
Additional Features
- Community Mailbox
- Gated Community
Map
Home Values in the Area
Average Home Value in this Area
Tax History
| Year | Tax Paid | Tax Assessment Tax Assessment Total Assessment is a certain percentage of the fair market value that is determined by local assessors to be the total taxable value of land and additions on the property. | Land | Improvement |
|---|---|---|---|---|
| 2025 | $4,661 | $363,417 | -- | -- |
| 2024 | $4,661 | $353,175 | -- | -- |
| 2023 | $4,661 | $342,888 | $0 | $0 |
| 2022 | $4,539 | $332,901 | $0 | $0 |
| 2021 | $4,369 | $323,205 | $0 | $0 |
| 2020 | $4,518 | $318,743 | $60,000 | $258,743 |
| 2019 | $4,871 | $299,820 | $60,000 | $239,820 |
| 2018 | $4,791 | $290,629 | $60,000 | $230,629 |
| 2017 | $4,412 | $279,596 | $0 | $0 |
Property History
| Date | Event | Price | List to Sale | Price per Sq Ft |
|---|---|---|---|---|
| 07/14/2025 07/14/25 | Price Changed | $735,000 | -2.0% | $316 / Sq Ft |
| 05/19/2025 05/19/25 | Price Changed | $750,000 | -4.5% | $323 / Sq Ft |
| 03/30/2025 03/30/25 | For Sale | $785,000 | 0.0% | $338 / Sq Ft |
| 03/22/2025 03/22/25 | Off Market | $785,000 | -- | -- |
| 02/05/2025 02/05/25 | For Sale | $785,000 | -- | $338 / Sq Ft |
Purchase History
| Date | Type | Sale Price | Title Company |
|---|---|---|---|
| Quit Claim Deed | $299,000 | Accommodation | |
| Interfamily Deed Transfer | -- | Attorney |
Source: Stellar MLS
MLS Number: A4639056
APN: 5685-0280-9
- 12511 Halfmoon Lake Terrace
- 12331 Half Moon Lake Terrace
- 2150 Crystal Lake Trail
- 12225 Whisper Lake Dr
- 12241 Perennial Place
- 12140 Whisper Lake Dr
- 12941 Bliss Loop
- 12810 Seasong Terrace
- 13148 Bliss Loop
- 12985 Bliss Loop
- 2205 Woodleaf Hammock Ct
- 12132 Gannett Place
- 12031 Medley Terrace
- 2723 Sapphire Blue Ln
- 2033 Woodleaf Hammock Ct
- 13053 Bliss Loop
- 13065 Bliss Loop
- 0 Aurora Blvd
- 2520 Avolet Ct
- 1038 Buttercup Glen
- 13015 Stockton Trail
- 12031 Medley Terrace
- 11716 18th Place E
- 3242 Anchor Bay Trail
- 2607 Avolet Ct
- 1816 Woodleaf Hammock Ct
- 1817 Woodleaf Hammock Ct
- 11407 Planetree Place
- 11427 Planetree Place
- 12021 Cranston Way
- 3314 Chestertown Loop
- 11225 Estia Dr
- 629 Rosemary Cir
- 3504 Savanna Palms Ct
- 530 Fire Bush Ct
- 12442 Amber Creek Cir
- 11502 Echo Lake Cir
- 12454 Amber Creek Cir
- 3615 Savanna Palms Ct
- 11109 Vida
