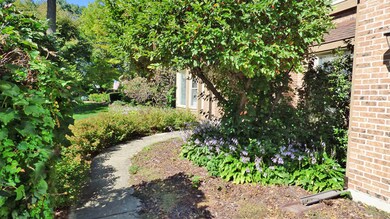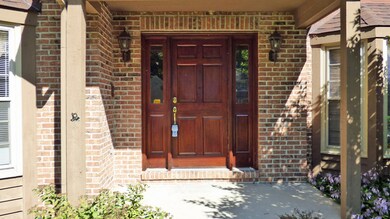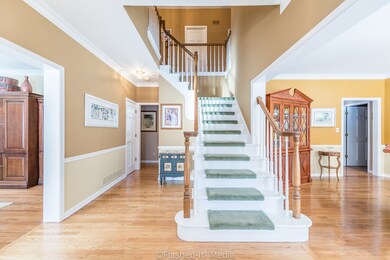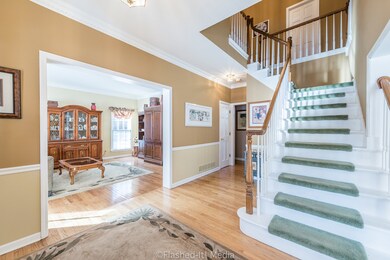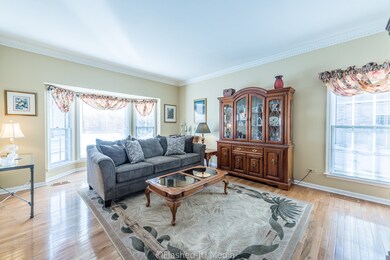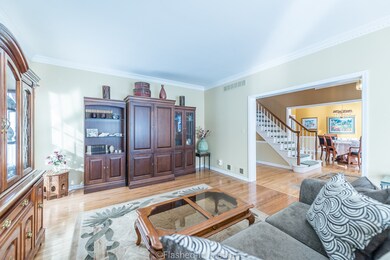
2006 Red Oak Ln Saint Charles, IL 60174
Northeast Saint Charles NeighborhoodEstimated Value: $631,000 - $713,000
Highlights
- Heated Floors
- Landscaped Professionally
- Recreation Room
- Lincoln Elementary School Rated A
- Deck
- Wooded Lot
About This Home
As of January 2020Simply Pristine home nestled in gorgeous secluded Surrey Woods east side~Fabulous floor plan has volume ceilings & 3727 SF on 1st & 2nd floor alone~Hardwood floors & new carpeting~lovely formal living & dining rooms offer Dentil Crown molding & bay windows~kitchen boasts Granite counters/huge seated island/double oven/trash compactor/glass tile backsplash/planning desk~stunning vaulted family room has floor to ceiling brick fireplace/skylights/catwalk above~1st floor office w/more built ins~exquisite vaulted master suite w/2 walkin closets(organizers) & amazing new vaulted bath w/granite/cherry cabinets/TRAVERTINE HEATED floors/whirlpool tub~21x15 vaulted 4th bedroom offers walkin closet/private bath/window bench w/storage(great teen/inlaw)~finished basement has half bath~exceptional 19x14 vaulted screened porch overlooks peaceful yard~3 car garage~lawn sprinkler ~Furnace/AC new 2010~Roof replaced 2006~Short sale~sold as is~experienced short sale attorney!!
Last Agent to Sell the Property
HomeSmart Connect LLC License #475124265 Listed on: 03/16/2019

Home Details
Home Type
- Single Family
Est. Annual Taxes
- $13,443
Year Built
- 1989
Lot Details
- Landscaped Professionally
- Wooded Lot
HOA Fees
- $2 per month
Parking
- Attached Garage
- Garage Transmitter
- Garage Door Opener
- Driveway
- Parking Included in Price
Home Design
- Traditional Architecture
- Brick Exterior Construction
- Slab Foundation
- Asphalt Shingled Roof
- Cedar
Interior Spaces
- Vaulted Ceiling
- Skylights
- Wood Burning Fireplace
- Attached Fireplace Door
- Gas Log Fireplace
- Mud Room
- Entrance Foyer
- Den
- Recreation Room
- Screened Porch
- Home Gym
- Storm Screens
- Laundry on main level
Kitchen
- Breakfast Bar
- Walk-In Pantry
- Built-In Double Oven
- Cooktop
- Microwave
- Dishwasher
- Kitchen Island
- Trash Compactor
Flooring
- Wood
- Heated Floors
Bedrooms and Bathrooms
- Primary Bathroom is a Full Bathroom
- Dual Sinks
- Whirlpool Bathtub
- Separate Shower
Finished Basement
- Partial Basement
- Finished Basement Bathroom
- Crawl Space
Outdoor Features
- Deck
Utilities
- Forced Air Zoned Heating and Cooling System
- Heating System Uses Gas
- Individual Controls for Heating
Listing and Financial Details
- Homeowner Tax Exemptions
Ownership History
Purchase Details
Home Financials for this Owner
Home Financials are based on the most recent Mortgage that was taken out on this home.Purchase Details
Home Financials for this Owner
Home Financials are based on the most recent Mortgage that was taken out on this home.Similar Homes in the area
Home Values in the Area
Average Home Value in this Area
Purchase History
| Date | Buyer | Sale Price | Title Company |
|---|---|---|---|
| Roggemann John Edward | $380,000 | Fidelity National Title | |
| Wilson David K | $353,000 | Fox Title |
Mortgage History
| Date | Status | Borrower | Loan Amount |
|---|---|---|---|
| Open | Roggemann John Edward | $361,000 | |
| Previous Owner | Wilson David K | $143,000 | |
| Previous Owner | Wilson David K | $375,000 | |
| Previous Owner | Wilson David K | $62,000 | |
| Previous Owner | Wilson David K | $75,000 | |
| Previous Owner | Wilson David K | $333,000 | |
| Previous Owner | Wilson David K | $332,500 |
Property History
| Date | Event | Price | Change | Sq Ft Price |
|---|---|---|---|---|
| 01/27/2020 01/27/20 | Sold | $380,000 | +1.3% | $102 / Sq Ft |
| 11/05/2019 11/05/19 | Pending | -- | -- | -- |
| 10/31/2019 10/31/19 | Price Changed | $375,000 | -2.6% | $101 / Sq Ft |
| 09/25/2019 09/25/19 | For Sale | $385,000 | 0.0% | $103 / Sq Ft |
| 09/25/2019 09/25/19 | Price Changed | $385,000 | +2.7% | $103 / Sq Ft |
| 05/23/2019 05/23/19 | Pending | -- | -- | -- |
| 05/16/2019 05/16/19 | Price Changed | $375,000 | -2.6% | $101 / Sq Ft |
| 05/07/2019 05/07/19 | Price Changed | $384,900 | -8.3% | $103 / Sq Ft |
| 04/26/2019 04/26/19 | For Sale | $419,800 | +5.0% | $113 / Sq Ft |
| 04/26/2019 04/26/19 | Price Changed | $399,900 | +5.2% | $107 / Sq Ft |
| 04/05/2019 04/05/19 | Off Market | $380,000 | -- | -- |
| 03/21/2019 03/21/19 | Price Changed | $419,800 | -2.1% | $113 / Sq Ft |
| 03/16/2019 03/16/19 | For Sale | $429,000 | -- | $115 / Sq Ft |
Tax History Compared to Growth
Tax History
| Year | Tax Paid | Tax Assessment Tax Assessment Total Assessment is a certain percentage of the fair market value that is determined by local assessors to be the total taxable value of land and additions on the property. | Land | Improvement |
|---|---|---|---|---|
| 2023 | $13,443 | $175,964 | $34,997 | $140,967 |
| 2022 | $13,712 | $175,831 | $44,271 | $131,560 |
| 2021 | $13,180 | $167,602 | $42,199 | $125,403 |
| 2020 | $13,043 | $164,477 | $41,412 | $123,065 |
| 2019 | $12,811 | $161,220 | $40,592 | $120,628 |
| 2018 | $12,463 | $156,253 | $39,049 | $117,204 |
| 2017 | $12,142 | $150,911 | $37,714 | $113,197 |
| 2016 | $12,754 | $145,610 | $36,388 | $109,222 |
| 2015 | -- | $137,821 | $35,996 | $101,825 |
| 2014 | -- | $132,603 | $35,996 | $96,607 |
| 2013 | -- | $137,119 | $36,356 | $100,763 |
Agents Affiliated with this Home
-
Stephanie Doherty

Seller's Agent in 2020
Stephanie Doherty
HomeSmart Connect LLC
(630) 643-3602
2 in this area
98 Total Sales
Map
Source: Midwest Real Estate Data (MRED)
MLS Number: MRD10310175
APN: 09-26-252-042
- 702 Derby Course
- 0 E Main St
- 2013 Waverly Cir
- 312 Dunham Place Commons Unit 312
- 1714 Waverly Cir
- 1514 Triple Crown Ct
- 411 Dunham Place Unit 411
- 910 Tall Grass Ct
- 740 Courtyard Dr
- 1301 Hawkins Ct
- 50 Southgate Course
- 1568 Dempsey Dr
- 1553 Dempsey Dr
- 814 Steeplechase Ct
- 1517 Dempsey Dr
- 515 Cora Ln
- 1501 Dempsey Dr
- 28 N 12th Ave
- 1315 Keim Trail
- Lot 2 in Block 2 Norway Maple Addition To St Charles
- 2006 Red Oak Ln
- 2002 Red Oak Ln
- 2010 Red Oak Ln
- 503 Surrey Woods Dr
- 504 Pin Oak Ct
- 2005 Red Oak Ln
- 2009 Red Oak Ln
- 2001 Red Oak Ln
- 505 Surrey Woods Dr
- 2013 Red Oak Ln
- 506 Pin Oak Ct
- 501 Pin Oak Ct
- 409 Pin Oak Ct
- 407 Pin Oak Ct
- 504 Surrey Woods Dr
- 503 Pin Oak Ct
- 505 Pin Oak Ct
- 1845 Allen Ln
- 1839 Allen Ln
- 1851 Allen Ln

