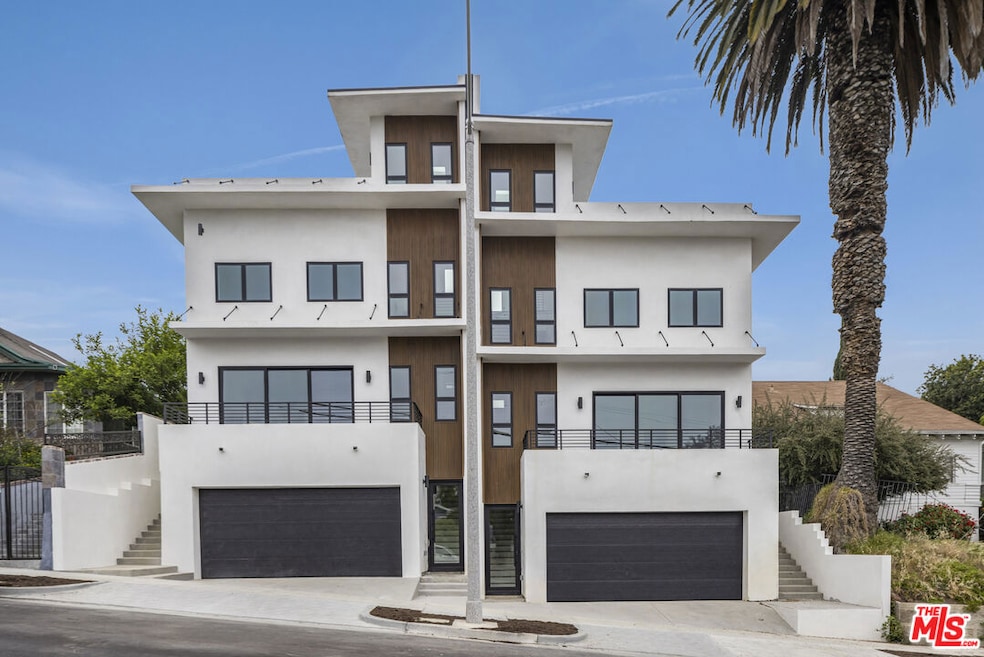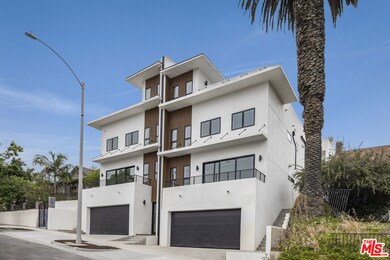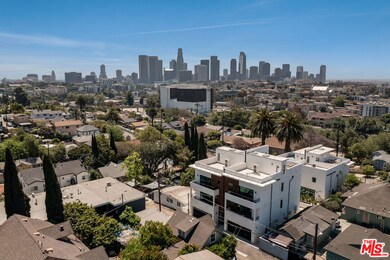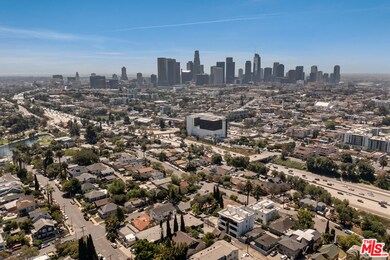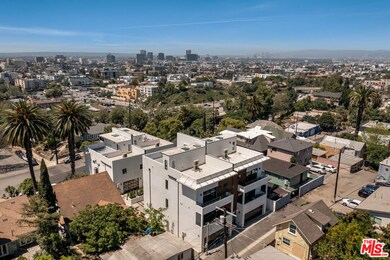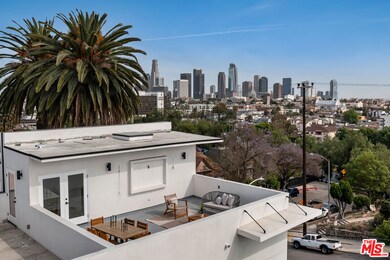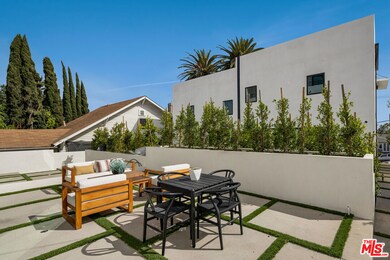
2007 Bellevue Ave Los Angeles, CA 90026
Echo Park NeighborhoodEstimated payment $11,269/month
Highlights
- New Construction
- Panoramic View
- Modern Architecture
- Rooftop Deck
- Wood Flooring
- Loft
About This Home
Introducing The Bellevue Collection, a rare and refined offering a brand-new luxury residence nestled on a private cul-de-sac in the heart of Echo Park. Upon entry, the home opens to a striking, light-filled layout where floor-to-ceiling windows and soaring ceilings give way to a bright, open-concept living experience. Ascend to the show-stopping rooftop deck, where panoramic views of the Downtown LA skyline take center stage. Whether enjoying morning coffee or an evening sunset gathering, the rooftop offers a serene and private retreat above the city, complete with room for lounging, dining and soaking in the surrounding beauty. The additional bedrooms are each with en-suite baths providing ideal spaces for guests home offices or creative studios. Additional features include a private backyard, a large two-car garage (approx. 500 SF) and an exclusive private deck (approx. 589 SF). The kitchen is designed for both form and function with high-end appliances, modern cabinetry and elegant surfaces that elevate the culinary experience. Every detail is crafted for comfort and style, offering ample storage, clean finishes and a refined palette that speaks to contemporary luxury. Located minutes from Echo Park Lake, Sunset Junction, Dodger Stadium and Downtown LA, this residence is surrounded by the best of Los Angeles living. Crafted for those with discerning taste, combining architectural integrity, functional design and breathtaking views into one stunning offering.
Home Details
Home Type
- Single Family
Est. Annual Taxes
- $7,962
Lot Details
- 2,195 Sq Ft Lot
- Cul-De-Sac
- Back Yard
Parking
- 2 Car Garage
Property Views
- Panoramic
- Skyline
- Mountain
- Hills
Home Design
- New Construction
- Modern Architecture
- Split Level Home
Interior Spaces
- 4-Story Property
- Built-In Features
- High Ceiling
- Sliding Doors
- Family Room
- Living Room
- Dining Room
- Home Office
- Loft
- Wood Flooring
Kitchen
- Breakfast Area or Nook
- Oven
- Microwave
- Dishwasher
Bedrooms and Bathrooms
- 3 Bedrooms
- Walk-In Closet
- Dressing Area
- Powder Room
Laundry
- Laundry Room
- Dryer
- Washer
Outdoor Features
- Balcony
- Rooftop Deck
- Open Patio
Additional Features
- City Lot
- Central Heating and Cooling System
Community Details
- No Home Owners Association
Map
Home Values in the Area
Average Home Value in this Area
Tax History
| Year | Tax Paid | Tax Assessment Tax Assessment Total Assessment is a certain percentage of the fair market value that is determined by local assessors to be the total taxable value of land and additions on the property. | Land | Improvement |
|---|---|---|---|---|
| 2025 | $7,962 | $629,337 | $442,166 | $187,171 |
| 2024 | $7,962 | $616,998 | $433,497 | $183,501 |
| 2023 | $7,815 | $604,901 | $424,998 | $179,903 |
| 2022 | $7,464 | $593,041 | $416,665 | $176,376 |
| 2021 | $7,365 | $581,414 | $408,496 | $172,918 |
| 2020 | $7,434 | $575,453 | $404,308 | $171,145 |
| 2019 | $7,153 | $564,171 | $396,381 | $167,790 |
| 2018 | $7,004 | $553,109 | $388,609 | $164,500 |
| 2016 | $6,680 | $531,633 | $373,520 | $158,113 |
| 2015 | $6,586 | $523,648 | $367,910 | $155,738 |
| 2014 | $6,625 | $513,392 | $360,704 | $152,688 |
Property History
| Date | Event | Price | Change | Sq Ft Price |
|---|---|---|---|---|
| 05/28/2025 05/28/25 | For Sale | $1,950,000 | -- | -- |
Purchase History
| Date | Type | Sale Price | Title Company |
|---|---|---|---|
| Interfamily Deed Transfer | -- | Wfg National Title | |
| Grant Deed | $435,000 | Stewart Title | |
| Corporate Deed | -- | Landsafe Title | |
| Trustee Deed | $291,984 | Landsafe Title | |
| Grant Deed | $269,000 | American Title Co | |
| Gift Deed | -- | -- | |
| Interfamily Deed Transfer | -- | Orange Coast Title | |
| Grant Deed | $171,000 | Old Republic Natl Title Ins | |
| Trustee Deed | $166,684 | Lawyers Title |
Mortgage History
| Date | Status | Loan Amount | Loan Type |
|---|---|---|---|
| Open | $511,000 | New Conventional | |
| Closed | $505,000 | Unknown | |
| Previous Owner | $413,250 | Purchase Money Mortgage | |
| Previous Owner | $266,800 | FHA | |
| Previous Owner | $128,250 | No Value Available |
Similar Homes in Los Angeles, CA
Source: The MLS
MLS Number: 25540925
APN: 5404-011-011
- 2005 Bellevue Ave
- 606 N Bonnie Brae St
- 616 N Alvarado St
- 1939 Clinton St
- 2135 Bellevue Ave Unit 1
- 425 N Westlake Ave
- 1701 Clinton St Unit 402
- 1741 Kent St
- 823 Glendale Blvd
- 2150 Kent St
- 434 N Lake St
- 900 N Alvarado St
- 2154 Santa Ynez St
- 901 Rosemont Ave
- 333 N Union Ave
- 836 Waterloo St
- 250 N Alvarado St Unit 3/4
- 334 Belmont Ave
- 222 N Alvarado St
- 627 Coronado Terrace
- 2003 Bellevue Ave
- 2001 Bellevue Ave
- 1947 Clinton St
- 1928 1/2 Santa Ynez St
- 831 Glendale Blvd Unit 5
- 330 N Westlake Ave
- 1902 Park Ave
- 836 Waterloo St
- 301 N Alvarado St
- 317 N Alvarado St
- 245 N Alvarado St
- 433 Rosenell Terrace
- 1115 Mohawk St Unit 1115.5
- 701 Coronado Terrace Unit left
- 224 N Alvarado St Unit 402A
- 224 N Alvarado St Unit 103A
- 224 N Alvarado St Unit 502A
- 2218 W Court St
- 241 N Lake St
- 241 N Lake St
