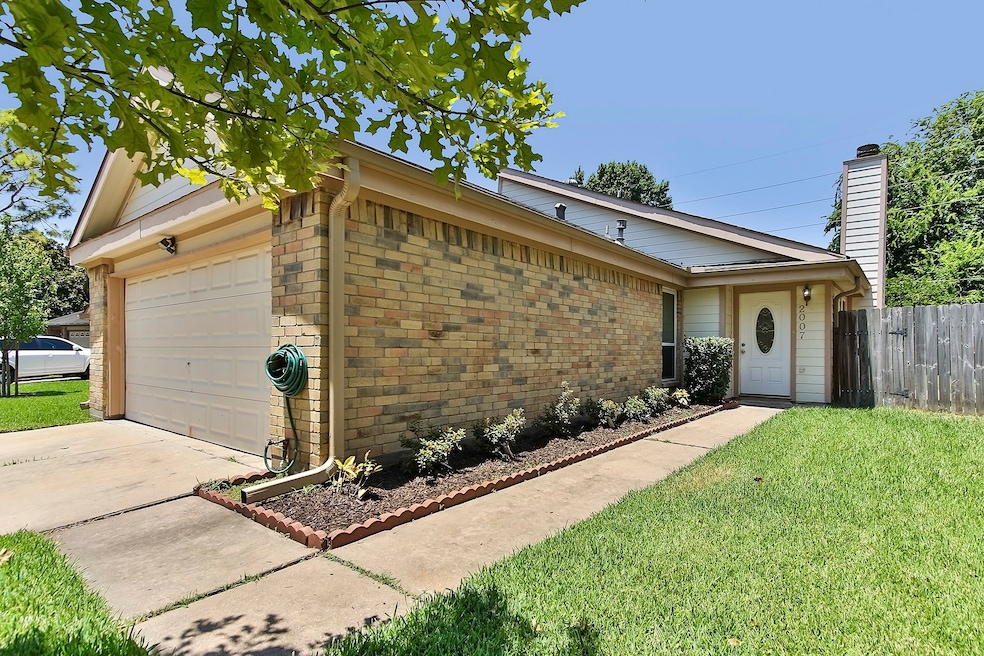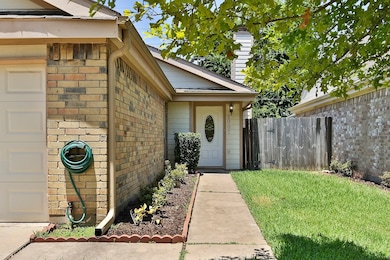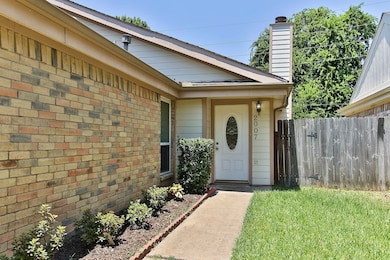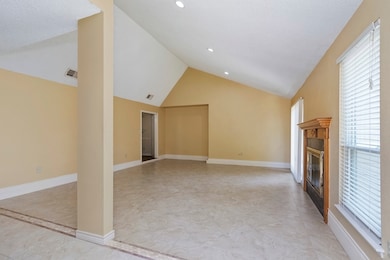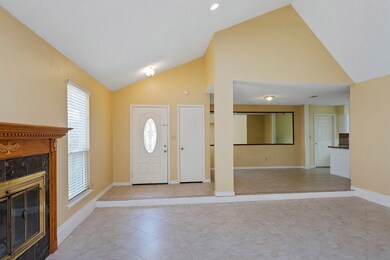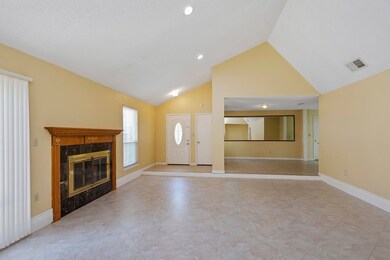2007 Highland Hills Dr Sugar Land, TX 77478
Riverbend NeighborhoodHighlights
- Traditional Architecture
- Granite Countertops
- Central Heating and Cooling System
- Highlands Elementary School Rated A
- 2 Car Attached Garage
- 3-minute walk to Highlands Neighborhood Park 2
About This Home
Welcome home to this spacious home in the hear of First Colony. This property features 3 bedrooms and 2 bathrooms. One Bedroom features a study or sunroom directly off the bedroom which connects to the kitchen. This home features vaulted ceilings, tile in common areas, and energy efficient double paned windows. There is no carpet in this home. The bedrooms have recent laminate flooring. The living room is great for entertaining and there is a peaceful deck in the backyard for those quiet summer nights. The home has no rear neighbors.
Home Details
Home Type
- Single Family
Est. Annual Taxes
- $5,329
Year Built
- Built in 1981
Lot Details
- 6,172 Sq Ft Lot
- East Facing Home
Parking
- 2 Car Attached Garage
Home Design
- Traditional Architecture
Interior Spaces
- 1,769 Sq Ft Home
- 1-Story Property
- Ceiling Fan
- Gas Log Fireplace
- Washer and Gas Dryer Hookup
Kitchen
- Electric Oven
- Electric Range
- Microwave
- Dishwasher
- Granite Countertops
- Disposal
Bedrooms and Bathrooms
- 3 Bedrooms
- 2 Full Bathrooms
Schools
- Highlands Elementary School
- Dulles Middle School
- Dulles High School
Utilities
- Central Heating and Cooling System
- Heating System Uses Gas
Listing and Financial Details
- Property Available on 7/18/25
- Long Term Lease
Community Details
Overview
- The Highlands Sec 2 Subdivision
Pet Policy
- Call for details about the types of pets allowed
- Pet Deposit Required
Map
Source: Houston Association of REALTORS®
MLS Number: 11303151
APN: 3770-02-003-0170-907
- 2510 Grants Lake Blvd Unit 101
- 2510 Grants Lake Blvd Unit 44
- 2530 Long Reach Dr
- 2223 Sentinal Oaks St
- 2611 Grants Lake Blvd Unit 222
- 2546 Long Reach Dr
- 2711 Grants Lake Blvd Unit 144
- 2711 Grants Lake Blvd Unit 203
- 2710 Grants Lake Blvd Unit D5
- 2710 Grants Lake Blvd Unit T6
- 2710 Grants Lake Blvd Unit L8
- 2710 Grants Lake Blvd Unit S4
- 2710 Grants Lake Blvd Unit 1
- 2615 Austins Place
- 1920 Strawfield Dr
- 2442 Hodges Bend Cir
- 1716 Marden Ln
- 2802 Grants River Cir
- 2810 Grants Lake Blvd Unit 802
- 2011 Echo Ridge
- 2029 Highland Hills Dr
- 2022 Highland Hills Dr
- 2206 Sunset Trail
- 2110 Highland Hills Dr
- 1700 Rivercrest Dr
- 2434 Planters Row
- 2530 Long Reach Dr
- 2531 Planters Row
- 2223 Sentinal Oaks St
- 2611 Grants Lake Blvd Unit 234
- 2711 Grants Lake Blvd Unit 74
- 2710 Grants Lake Blvd
- 2710 Grants Lake Blvd Unit 1
- 2323 Long Reach Dr
- 2603 Quarry Hill Rd
- 2631 Ferry Landing
- 2808 Grants Lake Blvd Unit 501
- 2810 Grants Lake Blvd Unit 1003
- 2910 Grants Lake Blvd Unit 1103
- 2299 Lone Star Dr Unit 109
