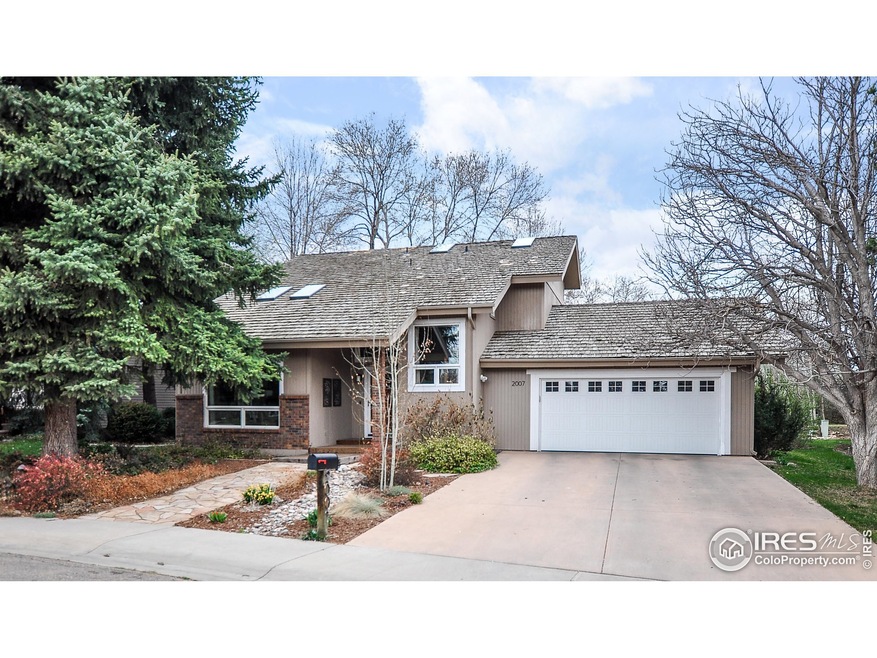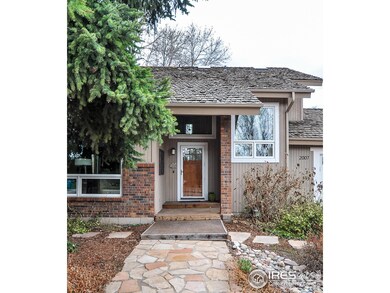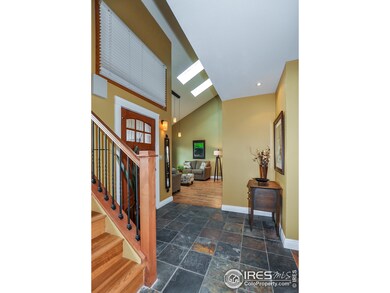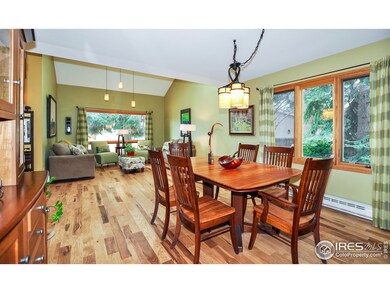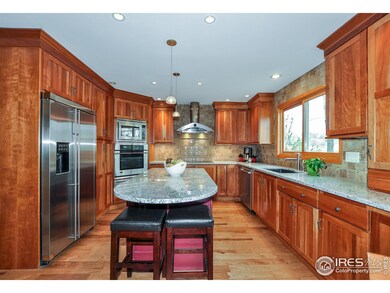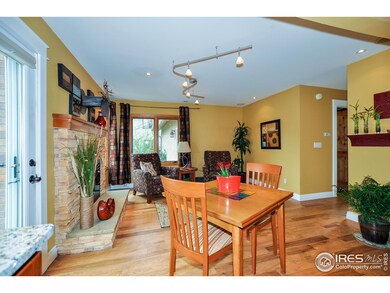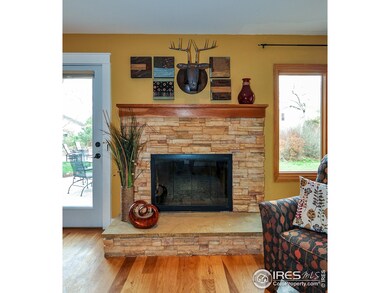
2007 Hunter Ct Fort Collins, CO 80525
Stonehenge NeighborhoodHighlights
- Wooded Lot
- Cathedral Ceiling
- Community Pool
- Riffenburgh Elementary School Rated A-
- Wood Flooring
- Tennis Courts
About This Home
As of August 2019In the heart of Stonehenge, close to EPIC, trails & schools. Fine contemporary flair. Shade from well established landscaping & backs to spacious greenbelt. Totally upgraded with hickory floors, slate entry, kitchen with snowflake granite & cherry cabinets. 3 bedrooms up, 4th bedroom in lower level with rec room & study/craft room. Velux skylights in liv, master bath & guest bath. Decorator colors throughout, 2 car insulated garage w/epoxy floor & all cabinets & shelves stay. A/C. Ready to go!
Last Agent to Sell the Property
Robert Mygatt
Group Harmony Listed on: 04/02/2015

Home Details
Home Type
- Single Family
Est. Annual Taxes
- $2,129
Year Built
- Built in 1978
Lot Details
- 8,222 Sq Ft Lot
- Open Space
- Cul-De-Sac
- East Facing Home
- Level Lot
- Sprinkler System
- Wooded Lot
HOA Fees
- $92 Monthly HOA Fees
Parking
- 2 Car Attached Garage
- Oversized Parking
- Garage Door Opener
Home Design
- Brick Veneer
- Wood Frame Construction
- Wood Roof
Interior Spaces
- 2,846 Sq Ft Home
- 2-Story Property
- Cathedral Ceiling
- Ceiling Fan
- Skylights
- Window Treatments
- Wood Frame Window
- Family Room
- Dining Room
- Recreation Room with Fireplace
- Finished Basement
- Basement Fills Entire Space Under The House
Kitchen
- Eat-In Kitchen
- Electric Oven or Range
- Microwave
- Dishwasher
- Kitchen Island
- Disposal
Flooring
- Wood
- Carpet
Bedrooms and Bathrooms
- 4 Bedrooms
- Walk-In Closet
Laundry
- Laundry on main level
- Dryer
- Washer
Outdoor Features
- Patio
- Exterior Lighting
Schools
- Riffenburgh Elementary School
- Lesher Middle School
- Ft Collins High School
Utilities
- Whole House Fan
- Forced Air Heating and Cooling System
- Demand Limiting Controller
- High Speed Internet
- Cable TV Available
Listing and Financial Details
- Assessor Parcel Number R0677671
Community Details
Overview
- Stonehenge Subdivision
Recreation
- Tennis Courts
- Community Playground
- Community Pool
- Park
Ownership History
Purchase Details
Home Financials for this Owner
Home Financials are based on the most recent Mortgage that was taken out on this home.Purchase Details
Home Financials for this Owner
Home Financials are based on the most recent Mortgage that was taken out on this home.Purchase Details
Similar Homes in Fort Collins, CO
Home Values in the Area
Average Home Value in this Area
Purchase History
| Date | Type | Sale Price | Title Company |
|---|---|---|---|
| Warranty Deed | $555,000 | Guardian Title | |
| Warranty Deed | $430,000 | Tggt | |
| Warranty Deed | $112,000 | -- |
Mortgage History
| Date | Status | Loan Amount | Loan Type |
|---|---|---|---|
| Open | $120,000 | Credit Line Revolving | |
| Open | $404,050 | New Conventional | |
| Closed | $484,350 | New Conventional | |
| Previous Owner | $59,174 | New Conventional | |
| Previous Owner | $97,900 | Unknown | |
| Previous Owner | $106,000 | Credit Line Revolving | |
| Previous Owner | $12,000 | Stand Alone Second |
Property History
| Date | Event | Price | Change | Sq Ft Price |
|---|---|---|---|---|
| 11/12/2020 11/12/20 | Off Market | $555,000 | -- | -- |
| 08/15/2019 08/15/19 | Sold | $555,000 | -0.9% | $195 / Sq Ft |
| 06/19/2019 06/19/19 | For Sale | $560,000 | +30.2% | $197 / Sq Ft |
| 01/28/2019 01/28/19 | Off Market | $430,000 | -- | -- |
| 04/28/2015 04/28/15 | Sold | $430,000 | +1.2% | $151 / Sq Ft |
| 04/02/2015 04/02/15 | For Sale | $425,000 | -- | $149 / Sq Ft |
Tax History Compared to Growth
Tax History
| Year | Tax Paid | Tax Assessment Tax Assessment Total Assessment is a certain percentage of the fair market value that is determined by local assessors to be the total taxable value of land and additions on the property. | Land | Improvement |
|---|---|---|---|---|
| 2025 | $4,192 | $47,369 | $3,350 | $44,019 |
| 2024 | $3,988 | $47,369 | $3,350 | $44,019 |
| 2022 | $3,225 | $34,159 | $3,475 | $30,684 |
| 2021 | $3,260 | $35,142 | $3,575 | $31,567 |
| 2020 | $2,715 | $29,022 | $3,575 | $25,447 |
| 2019 | $2,727 | $29,022 | $3,575 | $25,447 |
| 2018 | $2,649 | $29,066 | $3,600 | $25,466 |
| 2017 | $2,640 | $29,066 | $3,600 | $25,466 |
| 2016 | $2,444 | $26,769 | $3,980 | $22,789 |
| 2015 | $2,426 | $26,770 | $3,980 | $22,790 |
| 2014 | -- | $23,350 | $3,980 | $19,370 |
Agents Affiliated with this Home
-
Robert Crow

Seller's Agent in 2019
Robert Crow
Grey Rock Realty
(970) 692-1724
238 Total Sales
-
Tara Tooley

Buyer's Agent in 2019
Tara Tooley
Tara Tooley
(970) 690-7252
125 Total Sales
-

Seller's Agent in 2015
Robert Mygatt
Group Harmony
(970) 227-6489
Map
Source: IRES MLS
MLS Number: 759340
APN: 87192-11-016
- 1274 Stoney Hill Dr
- 1309 Kirkwood Dr Unit 605
- 1309 Kirkwood Dr Unit 602
- 1309 Kirkwood Dr Unit 504
- 1315 Kirkwood Dr Unit 706
- 1315 Kirkwood Dr Unit 804
- 1917 S Lemay Ave
- 1909 Pawnee Dr
- 1524 Buttonwood Dr
- 2213 Hiawatha Ct
- 1640 Kirkwood Dr Unit 2126
- 1640 Kirkwood Dr Unit 2022
- 1640 Kirkwood Dr Unit 2011
- 1113 Parkwood Dr
- 1731 Springmeadows Ct Unit A
- 925 Columbia Rd Unit 322
- 925 Columbia Rd Unit 711
- 925 Columbia Rd Unit 714
- 925 Columbia Rd Unit 614
- 925 Columbia Rd Unit 233
