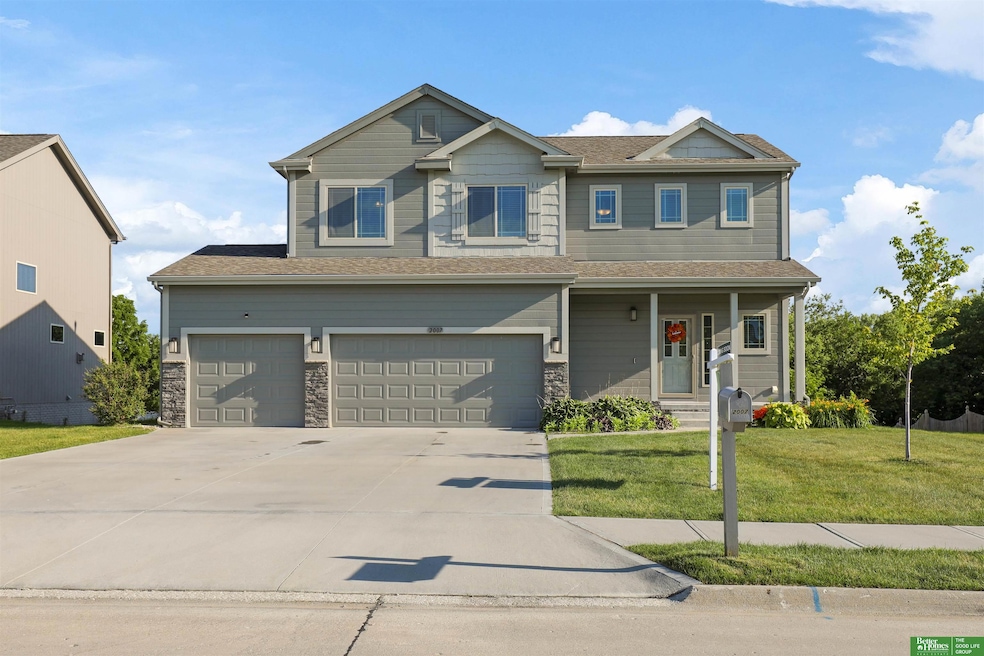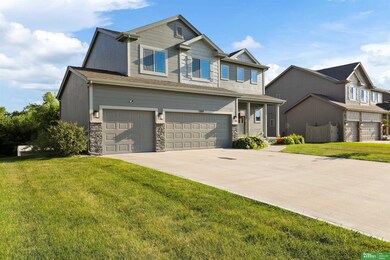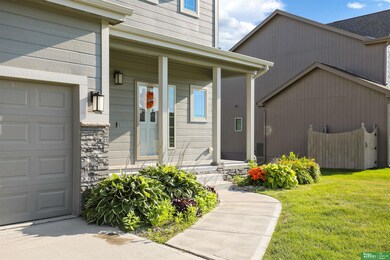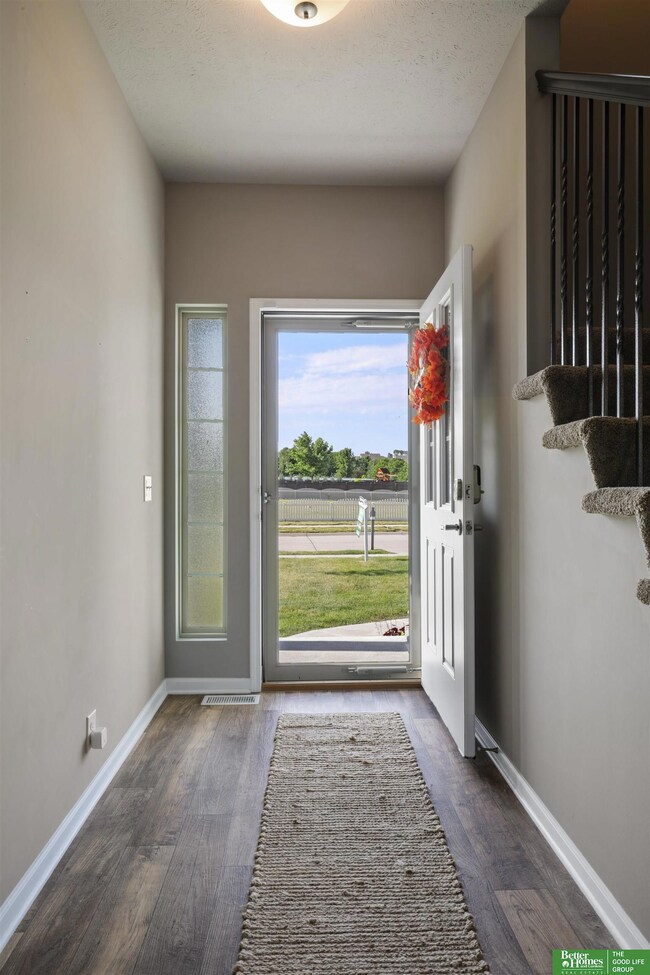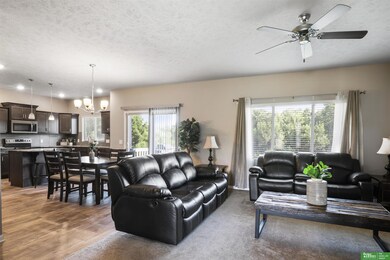
2007 Meadowlark Ln Bellevue, NE 68123
Estimated Value: $429,000 - $431,476
Highlights
- Deck
- 1 Fireplace
- Porch
- Traditional Architecture
- No HOA
- 3 Car Attached Garage
About This Home
As of September 2022It's hard to find a true 5 bedroom home that also backs to trees! Upstairs has 4 bedrooms alongside convenient 2nd floor laundry. The basement is fully-finished with a 5th bedroom plus a kitchenette/wet bar, bathroom with shower, and living area! The basement walks out to the backyard that is nestled alongside the treeline and neighborhood trail and park, plus a short walk from the neighborhood pond. Enjoy upgrades like slate appliances, quartz counter tops in kitchen and bathrooms, stone surrounding the gas fireplace, and in-ground sprinkler system. Lots of storage space with the 3 car garage, backyard shed, and kitchen with a huge walk-in pantry. Close proximity to Offutt AFB, Hwy 75, and Omaha!
Last Agent to Sell the Property
Better Homes and Gardens R.E. License #20140430 Listed on: 06/24/2022

Home Details
Home Type
- Single Family
Est. Annual Taxes
- $7,793
Year Built
- Built in 2018
Lot Details
- 0.32 Acre Lot
- Lot Dimensions are 184.2' x 76'
- Sprinkler System
Parking
- 3 Car Attached Garage
- Garage Door Opener
Home Design
- Traditional Architecture
- Composition Roof
- Concrete Perimeter Foundation
- Hardboard
Interior Spaces
- 2-Story Property
- Wet Bar
- Ceiling height of 9 feet or more
- Ceiling Fan
- 1 Fireplace
Kitchen
- Oven or Range
- Microwave
- Dishwasher
- Disposal
Flooring
- Carpet
- Laminate
- Ceramic Tile
Bedrooms and Bathrooms
- 5 Bedrooms
- Dual Sinks
- Shower Only
Finished Basement
- Walk-Out Basement
- Basement Windows
Outdoor Features
- Deck
- Porch
Schools
- Fairview Elementary School
- Bellevue Mission Middle School
- Bellevue East High School
Utilities
- Forced Air Heating and Cooling System
- Heating System Uses Gas
Community Details
- No Home Owners Association
- Hyda Hills Subdivision
Listing and Financial Details
- Assessor Parcel Number 011585623
Ownership History
Purchase Details
Home Financials for this Owner
Home Financials are based on the most recent Mortgage that was taken out on this home.Purchase Details
Home Financials for this Owner
Home Financials are based on the most recent Mortgage that was taken out on this home.Purchase Details
Home Financials for this Owner
Home Financials are based on the most recent Mortgage that was taken out on this home.Similar Homes in Bellevue, NE
Home Values in the Area
Average Home Value in this Area
Purchase History
| Date | Buyer | Sale Price | Title Company |
|---|---|---|---|
| Schwenke Bradley D | $390,000 | -- | |
| Harris Chaola Mignon | $330,000 | Ttlecore National Llc | |
| Niles Roy A | $271,000 | Nebraska Title Co |
Mortgage History
| Date | Status | Borrower | Loan Amount |
|---|---|---|---|
| Open | Schwenke Bradley D | $312,000 | |
| Previous Owner | Harris Chaola Mignon | $341,880 | |
| Previous Owner | Niles Roy A | $273,700 | |
| Previous Owner | Niles Roy A | $271,000 |
Property History
| Date | Event | Price | Change | Sq Ft Price |
|---|---|---|---|---|
| 09/01/2022 09/01/22 | Sold | $390,000 | 0.0% | $138 / Sq Ft |
| 07/27/2022 07/27/22 | Pending | -- | -- | -- |
| 07/16/2022 07/16/22 | Price Changed | $390,000 | -1.3% | $138 / Sq Ft |
| 06/24/2022 06/24/22 | For Sale | $395,000 | +19.7% | $140 / Sq Ft |
| 08/20/2020 08/20/20 | Sold | $330,000 | +1.5% | $117 / Sq Ft |
| 07/14/2020 07/14/20 | Pending | -- | -- | -- |
| 07/07/2020 07/07/20 | Price Changed | $325,000 | -3.0% | $115 / Sq Ft |
| 06/11/2020 06/11/20 | For Sale | $335,000 | +23.0% | $119 / Sq Ft |
| 03/07/2018 03/07/18 | Sold | $272,376 | +0.5% | $135 / Sq Ft |
| 01/28/2018 01/28/18 | Price Changed | $271,000 | +2.7% | $135 / Sq Ft |
| 01/26/2018 01/26/18 | Pending | -- | -- | -- |
| 01/09/2018 01/09/18 | Price Changed | $263,900 | -2.9% | $131 / Sq Ft |
| 12/28/2017 12/28/17 | Price Changed | $271,900 | +1.9% | $135 / Sq Ft |
| 12/04/2017 12/04/17 | Price Changed | $266,900 | +1.5% | $133 / Sq Ft |
| 10/08/2017 10/08/17 | Price Changed | $262,900 | -1.9% | $131 / Sq Ft |
| 09/28/2017 09/28/17 | Price Changed | $267,900 | -1.8% | $133 / Sq Ft |
| 08/22/2017 08/22/17 | Price Changed | $272,900 | +1.9% | $136 / Sq Ft |
| 06/15/2017 06/15/17 | Price Changed | $267,900 | +1.7% | $133 / Sq Ft |
| 05/18/2017 05/18/17 | Price Changed | $263,400 | +1.9% | $131 / Sq Ft |
| 05/01/2017 05/01/17 | Price Changed | $258,400 | +2.0% | $128 / Sq Ft |
| 04/05/2017 04/05/17 | For Sale | $253,400 | -- | $126 / Sq Ft |
Tax History Compared to Growth
Tax History
| Year | Tax Paid | Tax Assessment Tax Assessment Total Assessment is a certain percentage of the fair market value that is determined by local assessors to be the total taxable value of land and additions on the property. | Land | Improvement |
|---|---|---|---|---|
| 2024 | $8,903 | $381,723 | $57,000 | $324,723 |
| 2023 | $8,903 | $353,911 | $57,000 | $296,911 |
| 2022 | $8,288 | $323,592 | $56,000 | $267,592 |
| 2021 | $7,794 | $298,795 | $53,000 | $245,795 |
| 2020 | $6,787 | $258,897 | $53,000 | $205,897 |
| 2019 | $6,376 | $244,082 | $46,000 | $198,082 |
| 2018 | $5,932 | $232,027 | $34,000 | $198,027 |
| 2017 | $526 | $20,400 | $20,400 | $0 |
| 2016 | $517 | $20,400 | $20,400 | $0 |
| 2015 | $523 | $21,000 | $21,000 | $0 |
| 2014 | $474 | $18,900 | $18,900 | $0 |
| 2012 | -- | $17,860 | $17,860 | $0 |
Agents Affiliated with this Home
-
Kim Bills

Seller's Agent in 2022
Kim Bills
Better Homes and Gardens R.E.
(402) 657-4332
81 in this area
201 Total Sales
-
Raina Meads

Buyer's Agent in 2022
Raina Meads
Hike Real Estate PC Bellevue
(402) 957-6172
4 in this area
15 Total Sales
-

Seller's Agent in 2020
Gabriel Miller
Better Homes and Gardens R.E.
-
Terri Pruitt

Seller Co-Listing Agent in 2020
Terri Pruitt
Better Homes and Gardens R.E.
(402) 612-1509
10 in this area
47 Total Sales
-
Shawn English

Buyer's Agent in 2020
Shawn English
NP Dodge Real Estate Sales, Inc.
(402) 951-5008
2 in this area
26 Total Sales
-
I
Seller's Agent in 2018
Ileane Carlson
Celebrity Homes Inc
Map
Source: Great Plains Regional MLS
MLS Number: 22214788
APN: 011585623
- 14811 S 24th St
- 14811 S 18th St
- 14810 S 18th St
- 14807 S 24th St
- 15015 S 17th St
- 15011 S 17th St
- 15007 S 17th St
- 14802 S 18th St
- 15003 S 17th St
- 14909 S 17th St
- 14905 S 17th St
- 14807 S 18th St
- 14704 S 22nd St
- 14901 S 17th St
- 14825 S 17th St
- 14803 S 18th St
- 14821 S 17th St
- 14715 S 18th St
- 14817 S 17th St
- 2024 Hummingbird Dr
- 2007 Meadowlark Ln
- 2009 Meadowlark Ln
- 2011 Meadowlark Ln
- 15008 S 20th St
- 15007 S 21st St
- 2103 Meadowlark Ln
- 15006 S 20th St
- 15006 S 20 St
- 15005 S 21st St
- 15012 S 20th St
- 15004 S 20th St
- 15006 S 21st St
- 2105 Meadowlark Ln
- 15003 S 21st St
- 15004 S 21st St
- 15011 S 20th St
- 15009 20
- 15009 S 20th St
- 1907 Meadowlark Ln
- 15007 S 20th St
