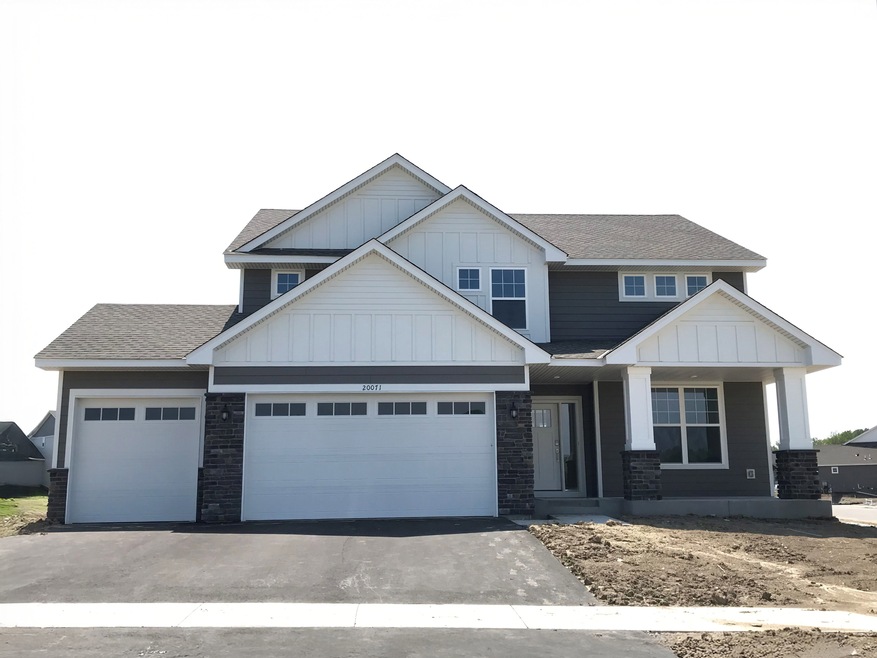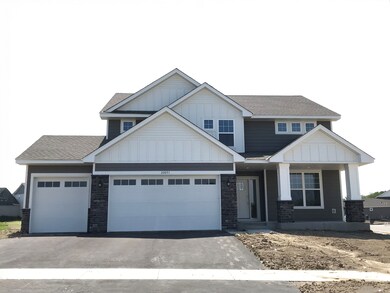
20071 67th Place Corcoran, MN 55340
Estimated payment $5,170/month
Total Views
792
4
Beds
2.5
Baths
2,692
Sq Ft
$294
Price per Sq Ft
Highlights
- New Construction
- Wayzata Central Middle School Rated A+
- Trails
About This Home
This stunning Lewis home offers the perfect blend of modern design and everyday comfort. With five bedrooms, three bathrooms, and a spacious three-car garage, it’s thoughtfully designed for today’s lifestyle. The gourmet kitchen is ideal for entertaining, while a main-level bedroom and full bath provide added flexibility for guests or multi-generational living. Located in the highly sought-after Tavera community within the Wayzata School District, this home is an exceptional opportunity you won’t want to miss!
Home Details
Home Type
- Single Family
Parking
- 3 Car Garage
Home Design
- New Construction
- Quick Move-In Home
- Lewis Plan
Interior Spaces
- 2,692 Sq Ft Home
- 2-Story Property
- Basement
Bedrooms and Bathrooms
- 4 Bedrooms
Community Details
Overview
- Actively Selling
- Built by Lennar
- Tavera Landmark Collection Subdivision
Recreation
- Trails
Sales Office
- 6601 Tamarack Lane
- Corcoran, MN 55340
- 952-373-0485
- Builder Spec Website
Office Hours
- Mon-Sun: 11:00-6:00
Map
Create a Home Valuation Report for This Property
The Home Valuation Report is an in-depth analysis detailing your home's value as well as a comparison with similar homes in the area
Similar Homes in the area
Home Values in the Area
Average Home Value in this Area
Property History
| Date | Event | Price | Change | Sq Ft Price |
|---|---|---|---|---|
| 07/15/2025 07/15/25 | For Sale | $749,345 | -- | $278 / Sq Ft |
Nearby Homes
- 20125 63rd Ave
- 20050 66th Place
- 20088 66th Place
- 6501 Tamarack Ln
- 20141 63rd Ave
- 20090 63rd Ave N
- 6601 Tamarack Ln
- 20090 68th Place
- 6601 Tamarack Ln
- 6601 Tamarack Ln
- 6501 Tamarack Ln
- 6501 Tamarack Ln
- 20090 63rd Ave N
- 20090 63rd Ave N
- 20071 66th Place
- 6501 Tamarack Ln
- 6501 Tamarack Ln
- 6601 Tamarack Ln
- 6501 Tamarack Ln
- 20090 63rd Ave N
- 19220 Bridle Path
- 1133 Middlefield Rd
- 7148 Brockton Ln N
- 7262 Zircon Ct N
- 19019 73rd Ave N
- 18993 73rd Ave N
- 18886 73rd Ave N
- 18872 73rd Ave N
- 6623 Merrimac Ln N
- 20500 County Rd 10
- 195 Hamel Rd
- 7211 Jewel Ln N Unit 602
- 3294 Red Oak Trail
- 4565 Zircon Ln N
- 16720 56th Place N
- 17745 82nd Way N
- 1215 Oakview Rd
- 5037 Dunkirk Place N
- 6876 Vicksburg Ln N
- 15574 60th Ave N

