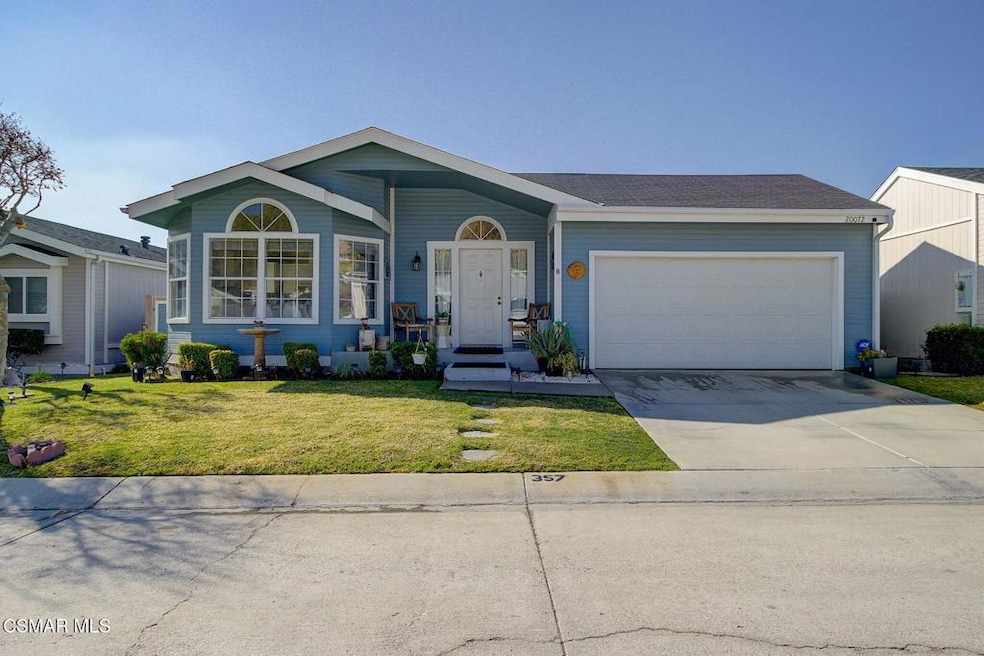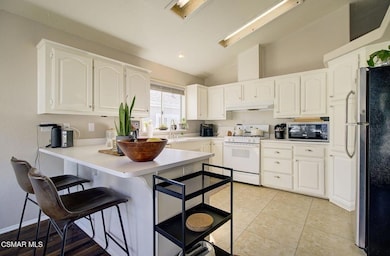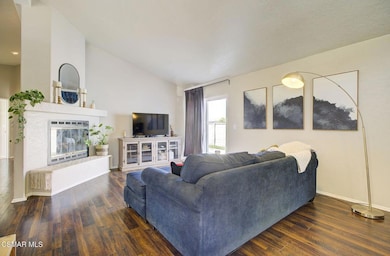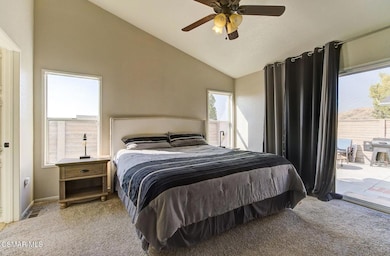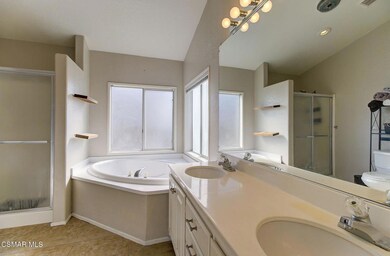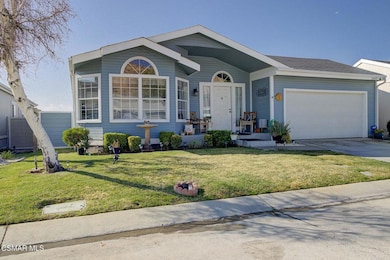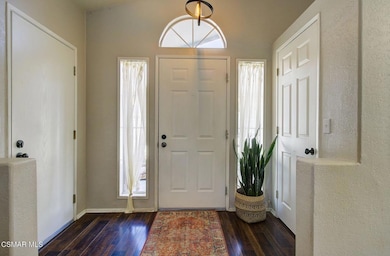
20072 Canyon View Dr Canyon Country, CA 91351
Estimated payment $2,125/month
Highlights
- 24-Hour Security
- In Ground Pool
- Wood Flooring
- Sierra Vista Junior High School Rated A-
- Mountain View
- High Ceiling
About This Home
Nestled in a secure gated community, this charming 3-bedroom, 2-bathroom manufactured home offers 1,482 sq. ft. of modern comfort and style, complete with an attached 2-car garage.The inviting living room boasts vaulted ceilings and a cozy gas fireplace with a hearth, perfect for extra seating while entertaining or simply warming up on chilly evenings. Wood laminate flooring flows seamlessly throughout the main living areas, enhancing the home's contemporary feel. The beautifully designed kitchen is a chef's delight, featuring sleek countertops, updated appliances and ample cabinet space. The breakfast bar counter is great for casual meals, entertaining guests, or savoring your morning coffee.Each bedroom is equipped with ceiling fans for added comfort and new blinds for enhanced privacy and light control. The primary bedroom features a sliding door to the backyard, offering easy outdoor access and plenty of natural light, along with a vaulted ceiling that enhances the spacious and airy feel of the room. The spacious en-suite bathroom offers a spa-like retreat with a separate step-in shower, a luxurious soaking tub, a double vanity, and elegant tiled flooring. Natural light pours in through well-placed windows, creating a bright and airy ambiance. A brand new toilet was just installed in the second bathroom.A dedicated laundry room provides additional storage and space for a side-by-side washer and dryer.Step outside to your private, fenced backyard, an ideal setting for entertaining! Serene hillside views of the local mountains for a picturesque and peaceful backdrop, perfect for enjoying stunning sunsets and tranquil mornings.Located in a highly desirable gated community with 24-hour security, residents enjoy access to an array of amenities, including two pools, a spa, two sport courts, two playgrounds, a clubhouse, and RV storage. The home is also conveniently situated near parks, walking and biking trails, shopping, schools, and entertainment, with easy access to freeways and the Metro-Link.With access to all community amenities, this home blends comfort, convenience, and affordability. Don't miss out! Schedule your private showing today!
Co-Listing Agent
Brian Cooper
Century 21 Everest License #01434286
Home Details
Home Type
- Single Family
Year Built
- Built in 1999
Lot Details
- Wood Fence
- Land Lease of $1,649
- Property is zoned R1
Parking
- 2 Car Garage
- Parking Available
- Single Garage Door
- Automatic Gate
Interior Spaces
- 1,482 Sq Ft Home
- 1-Story Property
- High Ceiling
- Raised Hearth
- Gas Fireplace
- Sliding Doors
- Living Room with Fireplace
- Dining Room
- Utility Room
- Mountain Views
Kitchen
- Dishwasher
- Corian Countertops
- Disposal
Flooring
- Wood
- Laminate
Bedrooms and Bathrooms
- 3 Bedrooms
- 2 Full Bathrooms
Laundry
- Laundry Room
- Gas And Electric Dryer Hookup
Pool
- In Ground Pool
- In Ground Spa
Utilities
- Cooling System Powered By Gas
- Central Air
- Heating System Uses Natural Gas
- Cable TV Available
Listing and Financial Details
- Assessor Parcel Number 8951927357
- Seller Considering Concessions
Community Details
Recreation
- Community Pool
Additional Features
- No Home Owners Association
- 24-Hour Security
Map
Home Values in the Area
Average Home Value in this Area
Property History
| Date | Event | Price | Change | Sq Ft Price |
|---|---|---|---|---|
| 02/26/2025 02/26/25 | Price Changed | $324,995 | -4.4% | $219 / Sq Ft |
| 02/01/2025 02/01/25 | For Sale | $339,995 | +423.1% | $229 / Sq Ft |
| 09/18/2015 09/18/15 | Sold | $65,000 | -27.7% | $45 / Sq Ft |
| 09/02/2015 09/02/15 | Pending | -- | -- | -- |
| 08/17/2015 08/17/15 | For Sale | $89,900 | -- | $63 / Sq Ft |
Similar Homes in the area
Source: Ventura County Regional Data Share
MLS Number: 225000522
- 20071 Edgewater Dr
- 20073 Edgewater Dr
- 20060 Canyon View Dr
- 20042 Canyon View Dr Unit 74
- 20095 Shadow Island Dr
- 20128 Shadow Island Dr
- 19983 Crest View Dr
- 27828 Spyglass Ln
- 20053 Northcliff Dr
- 27829 Sunrise Ln
- 19842 Canyon View Dr
- 27809 Blue Sky Ln
- 0 Vac Godde Hill Rd Wic Vic Ave Unit SR25026848
- 0 Vac Vic Oracle Hills Dusty Unit SR24027628
- 0 Vac Diamond View Ln Vic Summit Unit BB23229948
- 27200 Pine Hills Ave
- 20197 Canyon View Dr
- 27142 Langside Ave
- 19626 Chadway St
- 20401 Soledad Canyon Rd Unit 342
- 20340 Fanchon Ln
- 26864 Claudette St Unit 720
- 26808 Claudette St
- 20312 Rue Crevier
- 26758 Claudette St Unit 427
- 26808 Claudette St Unit 330
- 20507 Sugarberry Ct
- 27336 Ellery Place
- 26828 Albion Way
- 28085 Whites Canyon Rd
- 20027 Christopher Ln
- 19300 Maybrook Ln
- 20508 Charlie Ct
- 18767 Bainbury St
- 20000 Plum Canyon Rd Unit 1721
- 19316 Sidani Ln
- 28440 Mirabelle Ln
- 22160 Barrington Way
- 26851 Oak Branch Cir
- 19028 Sark Place
