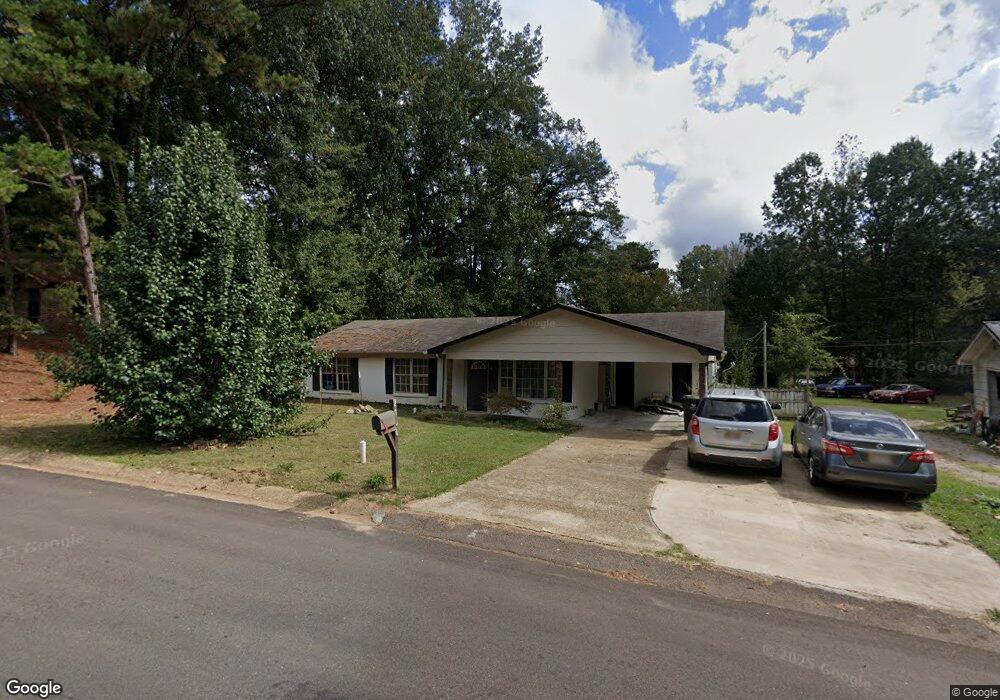2008 Brandywine Dr Oxford, MS 38655
Estimated Value: $180,000 - $244,567
3
Beds
2
Baths
1,350
Sq Ft
$152/Sq Ft
Est. Value
Highlights
- Deck
- Main Floor Bedroom
- 1 Car Attached Garage
- Bramlett Elementary School Rated A-
- Double Oven
- Brick or Stone Mason
About This Home
As of August 2012Entire interior renovation has just been completed! New carpet, new flooring, new paint, new countertops, new bath counters and hardware, new ceiling fans and lights, new deck - this one is perfect for a young family, retiree, or an individual who is looking to invest. Good neighbors and close proximity to shopping and downtown. Th roof was replaced 2 years ago and the exterior trim has just received a fresh coat of paint. Large, fenced backyard with new deck for family and friends. View the additional pictures to see what a great value this property is.
Home Details
Home Type
- Single Family
Est. Annual Taxes
- $310
Year Built
- Built in 1974
Lot Details
- Fenced
- Zoning described as SUBDIVISION COVENANT
Home Design
- Brick or Stone Mason
- Slab Foundation
- Frame Construction
- Composition Roof
- Wood Siding
Interior Spaces
- 1,350 Sq Ft Home
- 1-Story Property
- Ceiling Fan
- Blinds
- Aluminum Window Frames
- Window Screens
- Family Room
- Carpet
- Pull Down Stairs to Attic
Kitchen
- Double Oven
- Cooktop
- Recirculated Exhaust Fan
- Dishwasher
Bedrooms and Bathrooms
- 3 Main Level Bedrooms
- 2 Full Bathrooms
Laundry
- Laundry on main level
- Washer and Dryer Hookup
Parking
- 1 Car Attached Garage
- 1 Carport Space
Outdoor Features
- Deck
Utilities
- Cooling Available
- Central Heating
- Electric Water Heater
- Cable TV Available
Community Details
- Property has a Home Owners Association
- Brittany Woods Subdivision
Listing and Financial Details
- Assessor Parcel Number 137X26113.00
Ownership History
Date
Name
Owned For
Owner Type
Purchase Details
Listed on
May 26, 2012
Closed on
Aug 3, 2012
Sold by
Sharpe Thomas R
Bought by
Myers Carter B and Myers Lydia L
List Price
$69,900
Current Estimated Value
Home Financials for this Owner
Home Financials are based on the most recent Mortgage that was taken out on this home.
Avg. Annual Appreciation
9.34%
Create a Home Valuation Report for This Property
The Home Valuation Report is an in-depth analysis detailing your home's value as well as a comparison with similar homes in the area
Home Values in the Area
Average Home Value in this Area
Purchase History
| Date | Buyer | Sale Price | Title Company |
|---|---|---|---|
| Myers Carter B | -- | None Available |
Source: Public Records
Property History
| Date | Event | Price | List to Sale | Price per Sq Ft |
|---|---|---|---|---|
| 08/03/2012 08/03/12 | Sold | -- | -- | -- |
| 07/04/2012 07/04/12 | Pending | -- | -- | -- |
| 05/27/2012 05/27/12 | For Sale | $69,900 | -- | $52 / Sq Ft |
Source: North Central Mississippi REALTORS®
Tax History Compared to Growth
Tax History
| Year | Tax Paid | Tax Assessment Tax Assessment Total Assessment is a certain percentage of the fair market value that is determined by local assessors to be the total taxable value of land and additions on the property. | Land | Improvement |
|---|---|---|---|---|
| 2024 | $706 | $7,613 | $0 | $0 |
| 2023 | $706 | $7,613 | $0 | $0 |
| 2022 | $691 | $7,613 | $0 | $0 |
| 2021 | $124 | $7,613 | $0 | $0 |
| 2020 | $113 | $7,537 | $0 | $0 |
| 2019 | $395 | $11,306 | $0 | $0 |
| 2018 | $418 | $11,306 | $0 | $0 |
| 2017 | $418 | $11,306 | $0 | $0 |
| 2016 | $382 | $10,682 | $0 | $0 |
| 2015 | -- | $10,682 | $0 | $0 |
| 2014 | -- | $10,682 | $0 | $0 |
Source: Public Records
Map
Source: North Central Mississippi REALTORS®
MLS Number: 127601
APN: 137X-26-113.00
Nearby Homes
- 0 Cannon Rd 5 8 Ac Tract 2 Unit 161584
- 0 Cannon Rd Tract 1 10 06 Ac
- 0 Cannon Rd 10 06 Ac Tract 1
- 1016 Suncrest Dr
- 36A County Road 2003
- Cannon Rd
- 0
- 0
- 203 Mississippi 6
- 104 Hedges Cove
- 108 Hedges Cove
- Oxford
- 720 Primrose Dr
- 1126 Shelia Dr
- 1560 Larhonda Dr
- 827 Mccleary Dr
- 810 Mccleary Dr
- 703 Hillwood Cove
- 125 Slack Rd
- 2333 University Ave
- 2006 Brandywine Dr
- 2010 Brandywine Dr
- 2004 Brandywine Dr
- 2005 Brandywine Dr
- 2003 Brandywine Dr
- 2007 Briarfield Cove
- 2012 Brandywine Dr
- 2001 Brandywine Dr
- 2014 Brandywine Dr
- 2002 Brandywine Dr
- 2017 Briarfield Cove
- 2009 Briarfield Cove
- 2000 Brandywine Dr
- 1001 Suncrest St
- 1001 Suncrest Dr
- 10 County Road 2003
- 2016 Brandywine Dr
- 10 Cr2003
- 2019 Brandywine Dr
