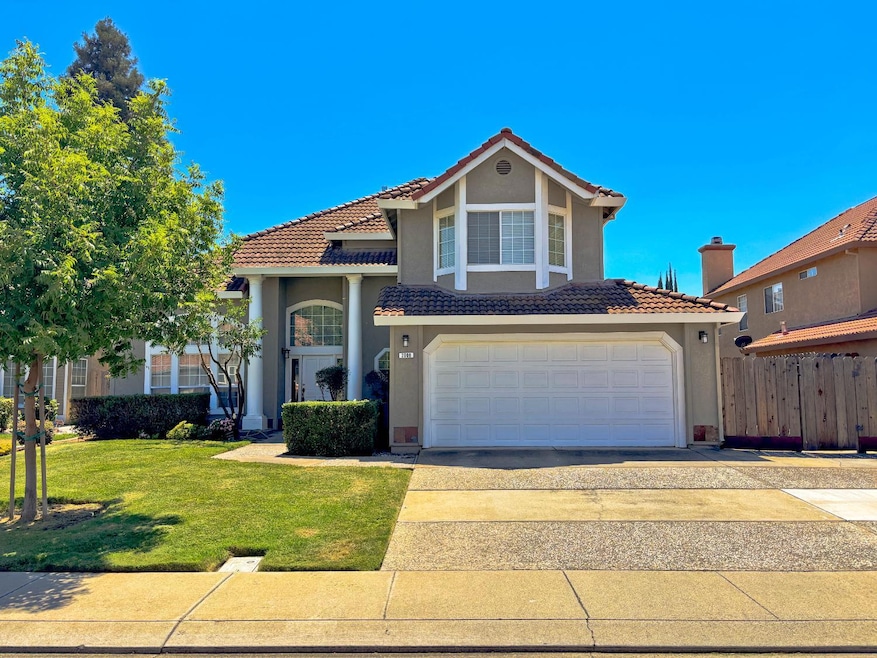2008 Lakeview Ct Modesto, CA 95355
Northeast Modesto NeighborhoodEstimated payment $3,427/month
Highlights
- Custom Home
- Main Floor Bedroom
- No HOA
- Cathedral Ceiling
- Granite Countertops
- Formal Dining Room
About This Home
Charming 4-bedroom, 3-bathroom home with modern comforts and classic appeal, offering over 2,430 sq.ft of comfortable living space in well-established Naraghi Lakes neighborhood. Built in 1989, this property features a mostly original interior with timeless charm and solid construction ready for your personal touch. The heart of the home is the spacious kitchen, which has been tastefully updated with granite countertops, blending modern functionality with classic style. You'll also enjoy the peace of mind that comes with two brand-new AC units, providing year-round comfort and energy efficiency. The large master suite offers a private retreat, complete with ample closet space and spacious master bathroom with double sinks. An inside laundry room adds convenience to daily living, while the thoughtful layout includes a Family room w/fireplace, Living, Dining rooms and generous-sized bedrooms. The backyard has side yard space for boat/small trailer parking, perfect for outdoor enthusiasts or those needing extra space for toys and tools. The yard also provides room to garden, entertain, or further customize to your liking. Whether you're looking to move in and enjoy or renovate to match your style, this home offers endless potential in a desirable location.
Home Details
Home Type
- Single Family
Year Built
- Built in 1989
Lot Details
- 6,700 Sq Ft Lot
- North Facing Home
- Sprinklers on Timer
- Property is zoned R1
Parking
- 2 Car Attached Garage
Home Design
- Custom Home
- Traditional Architecture
- Slab Foundation
- Tile Roof
- Stucco
Interior Spaces
- 2,430 Sq Ft Home
- 2-Story Property
- Cathedral Ceiling
- Ceiling Fan
- Family Room with Fireplace
- Living Room
- Formal Dining Room
- Carpet
Kitchen
- Free-Standing Gas Oven
- Free-Standing Gas Range
- Range Hood
- Dishwasher
- Granite Countertops
- Disposal
Bedrooms and Bathrooms
- 4 Bedrooms
- Main Floor Bedroom
- Primary Bedroom Upstairs
- Walk-In Closet
- 3 Full Bathrooms
- Secondary Bathroom Double Sinks
- Bathtub with Shower
- Separate Shower
Laundry
- Laundry Room
- 220 Volts In Laundry
Home Security
- Carbon Monoxide Detectors
- Fire and Smoke Detector
Utilities
- Central Heating and Cooling System
Community Details
- No Home Owners Association
Listing and Financial Details
- Assessor Parcel Number 065-022-084-000
Map
Home Values in the Area
Average Home Value in this Area
Tax History
| Year | Tax Paid | Tax Assessment Tax Assessment Total Assessment is a certain percentage of the fair market value that is determined by local assessors to be the total taxable value of land and additions on the property. | Land | Improvement |
|---|---|---|---|---|
| 2025 | $4,985 | $458,089 | $126,014 | $332,075 |
| 2024 | $4,893 | $449,108 | $123,544 | $325,564 |
| 2023 | $4,799 | $440,303 | $121,122 | $319,181 |
| 2022 | $4,603 | $431,671 | $118,748 | $312,923 |
| 2021 | $4,521 | $423,208 | $116,420 | $306,788 |
| 2020 | $4,455 | $418,870 | $115,227 | $303,643 |
| 2019 | $4,372 | $410,658 | $112,968 | $297,690 |
| 2018 | $4,285 | $402,606 | $110,753 | $291,853 |
| 2017 | $4,181 | $394,713 | $108,582 | $286,131 |
| 2016 | $4,155 | $386,974 | $106,453 | $280,521 |
| 2015 | $3,326 | $311,000 | $50,000 | $261,000 |
| 2014 | $3,380 | $311,000 | $50,000 | $261,000 |
Property History
| Date | Event | Price | List to Sale | Price per Sq Ft |
|---|---|---|---|---|
| 12/14/2025 12/14/25 | Pending | -- | -- | -- |
| 11/18/2025 11/18/25 | Price Changed | $575,000 | 0.0% | $237 / Sq Ft |
| 11/18/2025 11/18/25 | For Sale | $575,000 | -0.7% | $237 / Sq Ft |
| 10/10/2025 10/10/25 | Pending | -- | -- | -- |
| 10/01/2025 10/01/25 | Price Changed | $579,000 | -1.7% | $238 / Sq Ft |
| 09/09/2025 09/09/25 | Price Changed | $589,000 | -1.7% | $242 / Sq Ft |
| 08/18/2025 08/18/25 | For Sale | $599,000 | -- | $247 / Sq Ft |
Purchase History
| Date | Type | Sale Price | Title Company |
|---|---|---|---|
| Interfamily Deed Transfer | -- | None Available | |
| Grant Deed | $560,000 | -- |
Mortgage History
| Date | Status | Loan Amount | Loan Type |
|---|---|---|---|
| Open | $260,000 | No Value Available |
Source: MetroList
MLS Number: 225108780
APN: 065-22-84
- 2705 Lake Front Ct
- 1624 Falmouth Way
- 3105 Keller St
- 2805 Keller St
- 2209 Sunny Island Ct
- 2307 Oakdale Rd Unit 15
- 2112 Woodbury Dr
- 3329 Breckenridge Way
- 1320 Coffee Villa Dr
- 1313 Floyd Ave Unit 179
- 1416 Buttonwillow Dr
- 1513 Cabrillo Ct
- 2808 Espana Ln
- 2329 Orchard View Cir
- 1828 Celeste Dr
- 3400 Kingswood Dr Unit 19
- 3400 Kingswood Dr Unit 3
- 2210 San Blas Ct
- 1825 Bridgewood Way
- 2517 Guadalajara Dr







