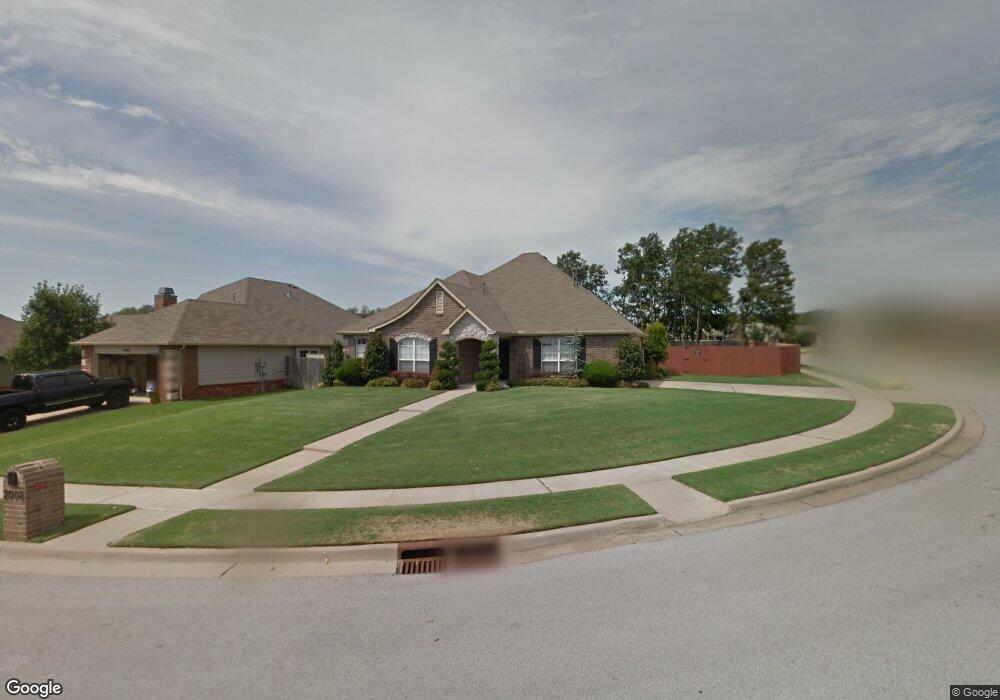
2008 N 8th St Broken Arrow, OK 74012
Highlights
- Craftsman Architecture
- Mature Trees
- Corner Lot
- Creekwood Elementary School Rated A-
- Attic
- High Ceiling
About This Home
As of July 2017Perfect layout on nice corner lot in Prime Broken Arrow location close to shopping, eating and easy access to highways! NEW ROOF! Split bedroom plan with study and formal dining room. Refrig, washer & dryer remain.
Last Agent to Sell the Property
Chinowth & Cohen License #146958 Listed on: 06/14/2017

Home Details
Home Type
- Single Family
Est. Annual Taxes
- $2,119
Year Built
- Built in 2003
Lot Details
- 10,404 Sq Ft Lot
- East Facing Home
- Property is Fully Fenced
- Privacy Fence
- Corner Lot
- Mature Trees
HOA Fees
- $23 Monthly HOA Fees
Parking
- 2 Car Attached Garage
- Workshop in Garage
- Side Facing Garage
Home Design
- Craftsman Architecture
- Brick Exterior Construction
- Slab Foundation
- Frame Construction
- Fiberglass Roof
- Asphalt
Interior Spaces
- 2,106 Sq Ft Home
- 1-Story Property
- High Ceiling
- Ceiling Fan
- Gas Log Fireplace
- Aluminum Window Frames
- Dryer
- Attic
Kitchen
- Electric Oven
- Gas Range
- Dishwasher
- Laminate Countertops
- Disposal
Flooring
- Carpet
- Laminate
Bedrooms and Bathrooms
- 3 Bedrooms
- 2 Full Bathrooms
Home Security
- Security System Owned
- Fire and Smoke Detector
Outdoor Features
- Patio
- Rain Gutters
Schools
- Country Lane Elementary School
- Centennial Middle School
- Broken Arrow High School
Utilities
- Zoned Heating and Cooling
- Heating System Uses Gas
- Programmable Thermostat
- Gas Water Heater
- Sewer Not Available
- Phone Available
- Satellite Dish
- Cable TV Available
Community Details
- Stone Wood Hills Subdivision
Listing and Financial Details
- Home warranty included in the sale of the property
Ownership History
Purchase Details
Home Financials for this Owner
Home Financials are based on the most recent Mortgage that was taken out on this home.Purchase Details
Home Financials for this Owner
Home Financials are based on the most recent Mortgage that was taken out on this home.Similar Homes in Broken Arrow, OK
Home Values in the Area
Average Home Value in this Area
Purchase History
| Date | Type | Sale Price | Title Company |
|---|---|---|---|
| Warranty Deed | -- | None Available | |
| Corporate Deed | $156,500 | -- | |
| Corporate Deed | -- | -- |
Mortgage History
| Date | Status | Loan Amount | Loan Type |
|---|---|---|---|
| Open | $188,100 | New Conventional | |
| Previous Owner | $170,900 | New Conventional | |
| Previous Owner | $147,200 | Unknown | |
| Previous Owner | $27,600 | Stand Alone Second | |
| Previous Owner | $30,000 | Credit Line Revolving | |
| Previous Owner | $140,494 | Purchase Money Mortgage |
Property History
| Date | Event | Price | Change | Sq Ft Price |
|---|---|---|---|---|
| 06/23/2025 06/23/25 | Pending | -- | -- | -- |
| 06/13/2025 06/13/25 | For Sale | $315,000 | 0.0% | $150 / Sq Ft |
| 06/01/2025 06/01/25 | Pending | -- | -- | -- |
| 05/20/2025 05/20/25 | For Sale | $315,000 | +59.1% | $150 / Sq Ft |
| 07/21/2017 07/21/17 | Sold | $198,000 | -0.5% | $94 / Sq Ft |
| 06/13/2017 06/13/17 | Pending | -- | -- | -- |
| 06/13/2017 06/13/17 | For Sale | $199,000 | -- | $94 / Sq Ft |
Tax History Compared to Growth
Tax History
| Year | Tax Paid | Tax Assessment Tax Assessment Total Assessment is a certain percentage of the fair market value that is determined by local assessors to be the total taxable value of land and additions on the property. | Land | Improvement |
|---|---|---|---|---|
| 2024 | $2,930 | $23,514 | $2,669 | $20,845 |
| 2023 | $2,930 | $23,799 | $2,549 | $21,250 |
| 2022 | $2,865 | $22,106 | $3,072 | $19,034 |
| 2021 | $2,780 | $21,434 | $2,979 | $18,455 |
| 2020 | $2,742 | $20,780 | $3,012 | $17,768 |
| 2019 | $2,744 | $20,780 | $3,012 | $17,768 |
| 2018 | $2,706 | $20,780 | $3,012 | $17,768 |
| 2017 | $2,190 | $17,732 | $2,910 | $14,822 |
| 2016 | $2,119 | $17,215 | $3,157 | $14,058 |
| 2015 | $2,101 | $17,215 | $3,157 | $14,058 |
| 2014 | $2,124 | $17,215 | $3,157 | $14,058 |
Agents Affiliated with this Home
-
Vernon Cooley

Seller's Agent in 2025
Vernon Cooley
Chinowth & Cohen
(918) 812-8549
1 in this area
80 Total Sales
-
Cindy Jaramillo
C
Buyer's Agent in 2025
Cindy Jaramillo
Keller Williams Preferred
(918) 878-8159
25 Total Sales
-
Missy Hagin-Pittman

Seller's Agent in 2017
Missy Hagin-Pittman
Chinowth & Cohen
(918) 955-8626
10 in this area
229 Total Sales
Map
Source: MLS Technology
MLS Number: 1722293
APN: 81269-84-02-13090
- 1909 N 8th St
- 1908 N 7th St
- 1901 N 8th St
- 1004 E Tacoma St
- 1821 N 11th St
- 00 N 5th St
- 1600 N 5th St
- 1708 N 13th St
- 300 E Fargo St
- 400 E Fargo St
- 1004 E Fargo St
- 0000 E 91st St
- 1111 N 4th St
- 123 E Madison St
- 3220 N 3rd Place
- 1115 N Kenwood Ave
- 1029 N Kenwood Ave
- 1104 N Circle Dr
- 5 E 71st St S
- 2211 E Concord Place
