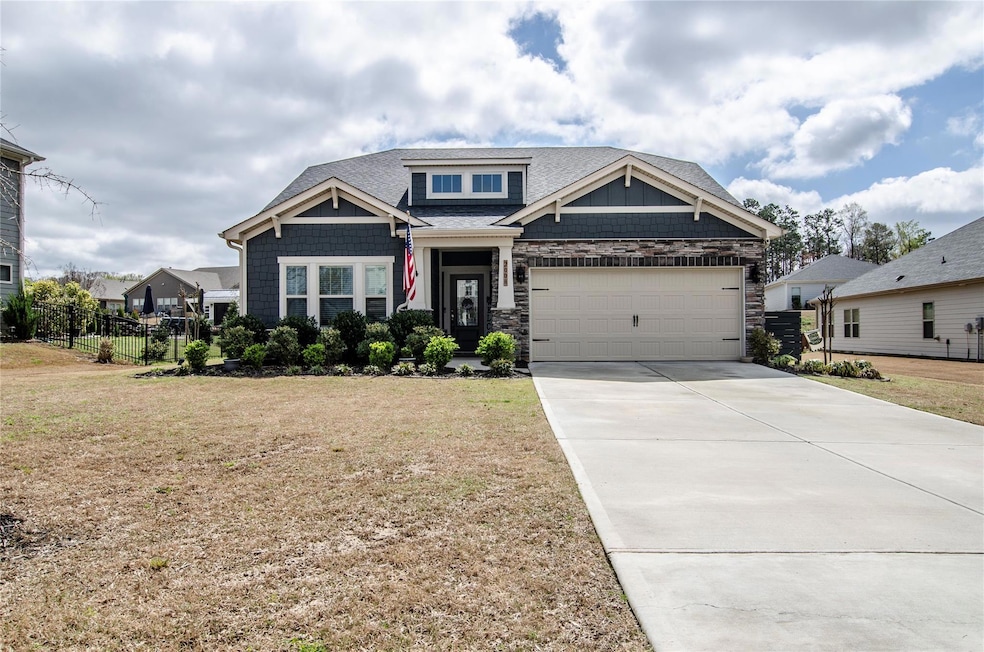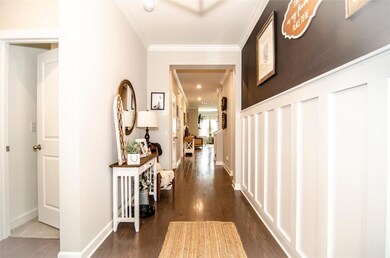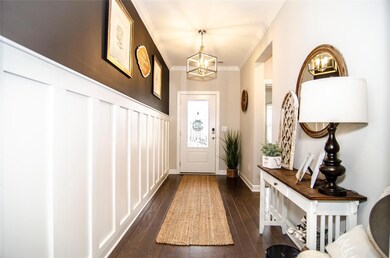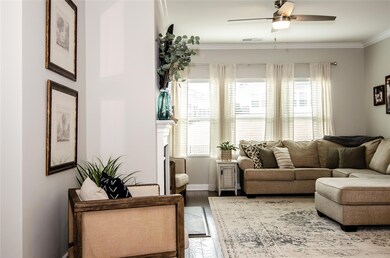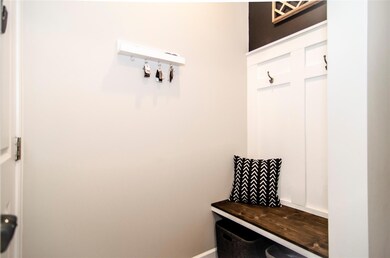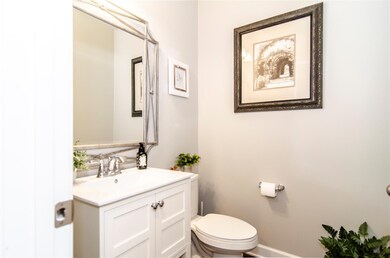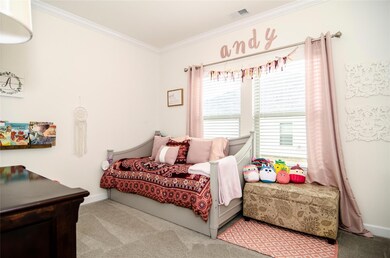
2008 Poplar Ridge Dr Monroe, NC 28110
Highlights
- Community Cabanas
- Open Floorplan
- Wood Flooring
- Wesley Chapel Elementary School Rated A
- Arts and Crafts Architecture
- Mud Room
About This Home
As of June 2023Don't wait to see this better-than-new 5 bedroom, 3.5 bath in highly desirable Ellington Downs. Looks and feels like a model home! This gorgeous home with second level bonus, bedroom and full bath will not disappoint! Open concept floorplan with bright kitchen, gas cooktop, wall oven and large island is perfect for entertaining. Enjoy your morning coffee or relax in the evening on your spatious covered patio while the kids and/or pups play in their fenced back yard.
Last Agent to Sell the Property
Magee and Company Realty Brokerage Email: mmagee001@yahoo.com License #274269 Listed on: 03/13/2023
Home Details
Home Type
- Single Family
Est. Annual Taxes
- $2,288
Year Built
- Built in 2019
Lot Details
- Cul-De-Sac
- Back Yard Fenced
- Level Lot
- Property is zoned AG9
HOA Fees
- $65 Monthly HOA Fees
Parking
- 2 Car Attached Garage
- Front Facing Garage
- Garage Door Opener
Home Design
- Arts and Crafts Architecture
- Slab Foundation
Interior Spaces
- 1.5-Story Property
- Open Floorplan
- Wired For Data
- Insulated Windows
- Mud Room
- Great Room with Fireplace
- Wood Flooring
- Laundry Room
Kitchen
- Built-In Oven
- Gas Cooktop
- Range Hood
- Microwave
- Dishwasher
- Kitchen Island
- Disposal
Bedrooms and Bathrooms
- Walk-In Closet
- Dual Flush Toilets
Outdoor Features
- Patio
- Front Porch
Utilities
- Forced Air Zoned Cooling and Heating System
- Vented Exhaust Fan
- Heating System Uses Natural Gas
- Underground Utilities
- Gas Water Heater
- Cable TV Available
Additional Features
- More Than Two Accessible Exits
- ENERGY STAR/CFL/LED Lights
Listing and Financial Details
- Assessor Parcel Number 06-003-289
Community Details
Overview
- Key Community Magagement Association, Phone Number (704) 321-1556
- Built by Meritage
- Ellington Downs Subdivision, Granville Floorplan
Recreation
- Community Playground
- Community Cabanas
- Community Pool
Ownership History
Purchase Details
Home Financials for this Owner
Home Financials are based on the most recent Mortgage that was taken out on this home.Purchase Details
Home Financials for this Owner
Home Financials are based on the most recent Mortgage that was taken out on this home.Purchase Details
Similar Homes in Monroe, NC
Home Values in the Area
Average Home Value in this Area
Purchase History
| Date | Type | Sale Price | Title Company |
|---|---|---|---|
| Warranty Deed | $585,000 | None Listed On Document | |
| Special Warranty Deed | $362,500 | None Available | |
| Special Warranty Deed | $202,500 | None Available |
Mortgage History
| Date | Status | Loan Amount | Loan Type |
|---|---|---|---|
| Open | $380,250 | New Conventional | |
| Previous Owner | $312,000 | New Conventional | |
| Previous Owner | $308,125 | New Conventional |
Property History
| Date | Event | Price | Change | Sq Ft Price |
|---|---|---|---|---|
| 06/15/2023 06/15/23 | Sold | $585,000 | +3.5% | $206 / Sq Ft |
| 03/16/2023 03/16/23 | Pending | -- | -- | -- |
| 03/13/2023 03/13/23 | For Sale | $565,000 | +55.9% | $199 / Sq Ft |
| 11/22/2019 11/22/19 | Sold | $362,500 | -0.9% | $132 / Sq Ft |
| 10/24/2019 10/24/19 | Pending | -- | -- | -- |
| 10/22/2019 10/22/19 | Price Changed | $365,900 | -1.3% | $133 / Sq Ft |
| 10/14/2019 10/14/19 | Price Changed | $370,900 | -3.9% | $135 / Sq Ft |
| 08/15/2019 08/15/19 | Price Changed | $385,900 | -2.5% | $141 / Sq Ft |
| 06/12/2019 06/12/19 | For Sale | $395,900 | -- | $144 / Sq Ft |
Tax History Compared to Growth
Tax History
| Year | Tax Paid | Tax Assessment Tax Assessment Total Assessment is a certain percentage of the fair market value that is determined by local assessors to be the total taxable value of land and additions on the property. | Land | Improvement |
|---|---|---|---|---|
| 2024 | $2,288 | $364,400 | $87,000 | $277,400 |
| 2023 | $2,269 | $362,800 | $87,000 | $275,800 |
| 2022 | $2,269 | $362,800 | $87,000 | $275,800 |
| 2021 | $2,264 | $362,800 | $87,000 | $275,800 |
| 2020 | $2,192 | $52,000 | $52,000 | $0 |
| 2019 | $398 | $52,000 | $52,000 | $0 |
| 2018 | $398 | $52,000 | $52,000 | $0 |
Agents Affiliated with this Home
-
Mary Magee

Seller's Agent in 2023
Mary Magee
Magee and Company Realty
(704) 975-2488
10 Total Sales
-
Craig Magee

Buyer's Agent in 2023
Craig Magee
Keller Williams Ballantyne Area
(561) 351-9398
58 Total Sales
-
Jimmy McClurg
J
Seller's Agent in 2019
Jimmy McClurg
Meritage Homes of the Carolinas
(704) 969-0153
3,222 Total Sales
-
Jebbie Zulka
J
Seller Co-Listing Agent in 2019
Jebbie Zulka
Meritage Homes of the Carolinas
(704) 302-4446
1,099 Total Sales
Map
Source: Canopy MLS (Canopy Realtor® Association)
MLS Number: 4010026
APN: 06-003-289
- 603 Red Cedar Ln
- 5021 Markfield Ln
- 316 Wade Hampton Dr
- 4060 Beacon Ave Unit 148
- 618 Circle Trace Rd
- 3033 Eastcott Ave
- Lot 22-23 Pilgrim Forest Dr
- 300 Hugh Crocker Rd
- 2035 Beacon Ave
- 809 Circle Trace Rd
- 5916 Meadowmere Dr
- 507 Galesburg Dr
- 417 Galesburg Dr
- 909 Woodhurst Dr
- 514 Galesburg Dr
- 1015 Kendall Dr Unit 4
- 2003 Kendall Dr Unit 5
- 5405 Berrywood Ln
- 3005 Streamlet Way
- 1000 Potters Bluff Rd
