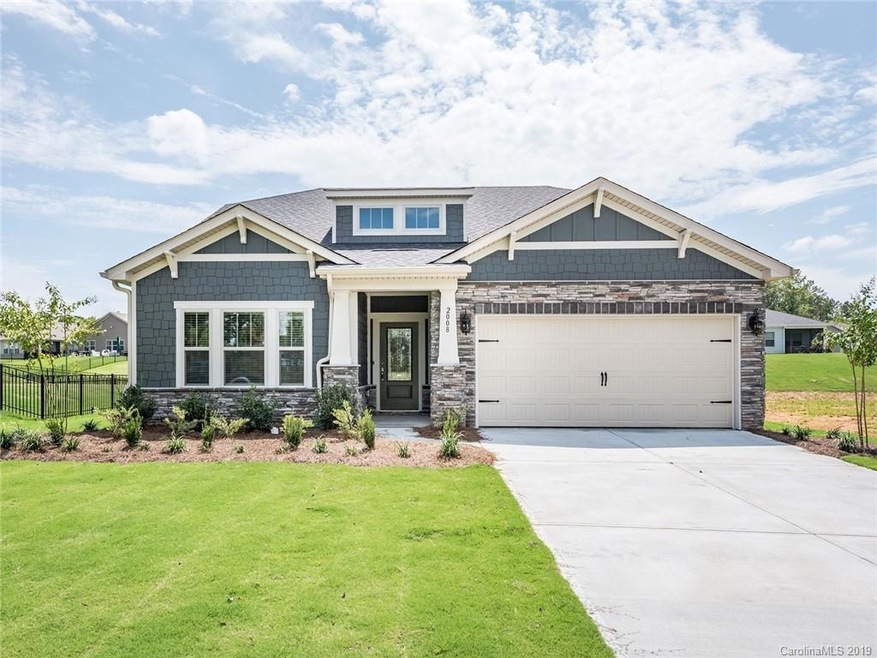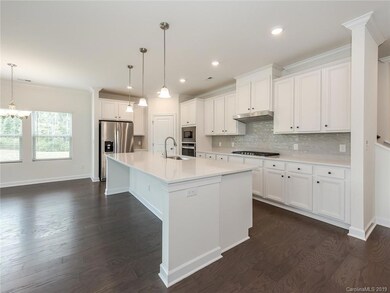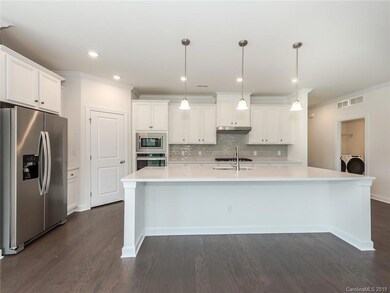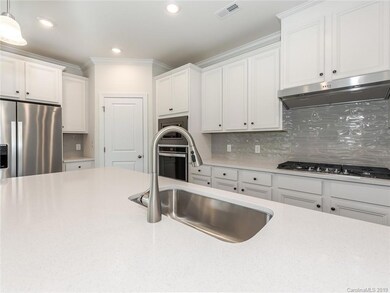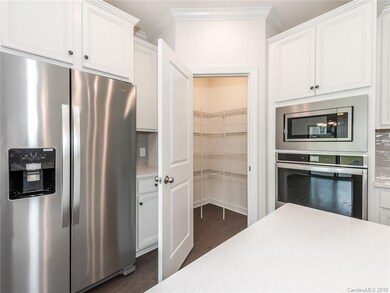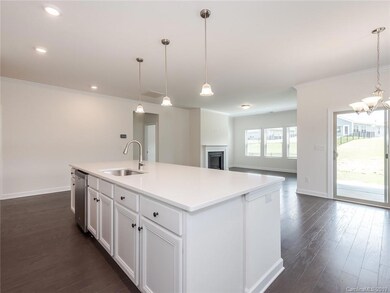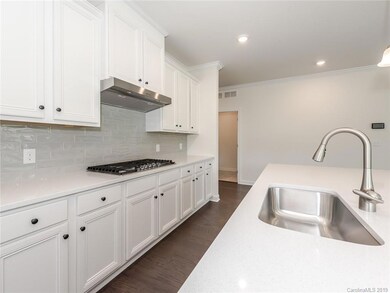
2008 Poplar Ridge Dr Monroe, NC 28110
Highlights
- Community Cabanas
- New Construction
- Arts and Crafts Architecture
- Wesley Chapel Elementary School Rated A
- Open Floorplan
- Engineered Wood Flooring
About This Home
As of June 2023Brand NEW energy-efficient home ready NOW! Washer, dryer, blinds, refrigerator included. The Granville’s welcoming foyer leads into the open-concept living area and kitchen. This well-equipped ranch features a versatile flex space, private owner’s suite and secondary bedrooms joined by a Jack-and-Jill bath. Ellington Downs private community amenities will include a resort-style swimming pool with cabana and playground. Known for our energy-efficient features, our homes help you live a healthier and quieter lifestyle while saving thousands of dollars on utility bills.
Last Agent to Sell the Property
Meritage Homes of the Carolinas Brokerage Email: contact.charlotte@meritagehomes.com License #263639 Listed on: 06/12/2019
Co-Listed By
Meritage Homes of the Carolinas Brokerage Email: contact.charlotte@meritagehomes.com License #89487
Home Details
Home Type
- Single Family
Est. Annual Taxes
- $2,288
Year Built
- Built in 2019 | New Construction
Lot Details
- 0.27 Acre Lot
- Cul-De-Sac
HOA Fees
- $63 Monthly HOA Fees
Parking
- 2 Car Garage
Home Design
- Arts and Crafts Architecture
- Slab Foundation
- Advanced Framing
- Spray Foam Insulation
- Stone Siding
Interior Spaces
- 1.5-Story Property
- Open Floorplan
- Wired For Data
- Insulated Windows
- Family Room with Fireplace
Kitchen
- Built-In Oven
- Gas Oven
- Gas Cooktop
- Range Hood
- Microwave
- Dishwasher
- Kitchen Island
- Disposal
Flooring
- Engineered Wood
- Laminate
- Tile
Bedrooms and Bathrooms
- Walk-In Closet
- Dual Flush Toilets
Laundry
- Laundry Room
- Dryer
- Washer
Eco-Friendly Details
- ENERGY STAR/CFL/LED Lights
- No or Low VOC Paint or Finish
- Fresh Air Ventilation System
Outdoor Features
- Covered patio or porch
Schools
- Wesley Chapel Elementary School
- Weddington Middle School
- Weddington High School
Utilities
- Forced Air Zoned Heating and Cooling System
- Vented Exhaust Fan
- Heating System Uses Natural Gas
- Gas Water Heater
- Cable TV Available
Listing and Financial Details
- Assessor Parcel Number 06003289
Community Details
Overview
- Kuester Management Association, Phone Number (704) 552-1008
- Built by Meritage Homes
- Ellington Downs Subdivision, Granville Floorplan
- Mandatory home owners association
Recreation
- Community Playground
- Community Cabanas
- Community Pool
Ownership History
Purchase Details
Home Financials for this Owner
Home Financials are based on the most recent Mortgage that was taken out on this home.Purchase Details
Home Financials for this Owner
Home Financials are based on the most recent Mortgage that was taken out on this home.Purchase Details
Similar Homes in Monroe, NC
Home Values in the Area
Average Home Value in this Area
Purchase History
| Date | Type | Sale Price | Title Company |
|---|---|---|---|
| Warranty Deed | $585,000 | None Listed On Document | |
| Special Warranty Deed | $362,500 | None Available | |
| Special Warranty Deed | $202,500 | None Available |
Mortgage History
| Date | Status | Loan Amount | Loan Type |
|---|---|---|---|
| Open | $380,250 | New Conventional | |
| Previous Owner | $312,000 | New Conventional | |
| Previous Owner | $308,125 | New Conventional |
Property History
| Date | Event | Price | Change | Sq Ft Price |
|---|---|---|---|---|
| 06/15/2023 06/15/23 | Sold | $585,000 | +3.5% | $206 / Sq Ft |
| 03/16/2023 03/16/23 | Pending | -- | -- | -- |
| 03/13/2023 03/13/23 | For Sale | $565,000 | +55.9% | $199 / Sq Ft |
| 11/22/2019 11/22/19 | Sold | $362,500 | -0.9% | $132 / Sq Ft |
| 10/24/2019 10/24/19 | Pending | -- | -- | -- |
| 10/22/2019 10/22/19 | Price Changed | $365,900 | -1.3% | $133 / Sq Ft |
| 10/14/2019 10/14/19 | Price Changed | $370,900 | -3.9% | $135 / Sq Ft |
| 08/15/2019 08/15/19 | Price Changed | $385,900 | -2.5% | $141 / Sq Ft |
| 06/12/2019 06/12/19 | For Sale | $395,900 | -- | $144 / Sq Ft |
Tax History Compared to Growth
Tax History
| Year | Tax Paid | Tax Assessment Tax Assessment Total Assessment is a certain percentage of the fair market value that is determined by local assessors to be the total taxable value of land and additions on the property. | Land | Improvement |
|---|---|---|---|---|
| 2024 | $2,288 | $364,400 | $87,000 | $277,400 |
| 2023 | $2,269 | $362,800 | $87,000 | $275,800 |
| 2022 | $2,269 | $362,800 | $87,000 | $275,800 |
| 2021 | $2,264 | $362,800 | $87,000 | $275,800 |
| 2020 | $2,192 | $52,000 | $52,000 | $0 |
| 2019 | $398 | $52,000 | $52,000 | $0 |
| 2018 | $398 | $52,000 | $52,000 | $0 |
Agents Affiliated with this Home
-
Mary Magee

Seller's Agent in 2023
Mary Magee
Magee and Company Realty
(704) 975-2488
10 Total Sales
-
Craig Magee

Buyer's Agent in 2023
Craig Magee
Keller Williams Ballantyne Area
(561) 351-9398
58 Total Sales
-
Jimmy McClurg
J
Seller's Agent in 2019
Jimmy McClurg
Meritage Homes of the Carolinas
(704) 969-0153
3,222 Total Sales
-
Jebbie Zulka
J
Seller Co-Listing Agent in 2019
Jebbie Zulka
Meritage Homes of the Carolinas
(704) 302-4446
1,099 Total Sales
Map
Source: Canopy MLS (Canopy Realtor® Association)
MLS Number: 3518345
APN: 06-003-289
- 603 Red Cedar Ln
- 5021 Markfield Ln
- 316 Wade Hampton Dr
- 618 Circle Trace Rd
- 3033 Eastcott Ave
- 2035 Beacon Ave
- 809 Circle Trace Rd
- 300 Hugh Crocker Rd
- Lot 22-23 Pilgrim Forest Dr
- 5916 Meadowmere Dr
- 507 Galesburg Dr
- 417 Galesburg Dr
- 514 Galesburg Dr
- 909 Woodhurst Dr
- 1015 Kendall Dr Unit 4
- 2003 Kendall Dr Unit 5
- 1000 Potters Bluff Rd
- 5405 Berrywood Ln
- 3005 Streamlet Way
- 1066 Streamlet Way
