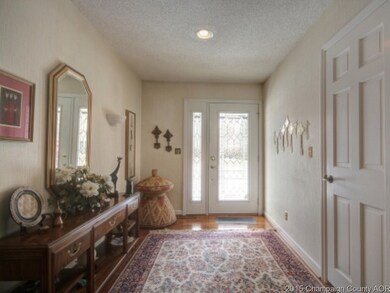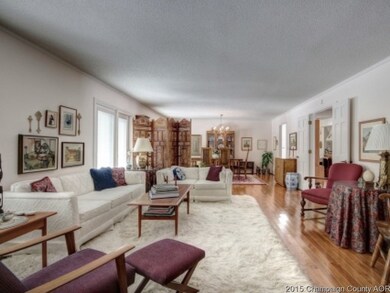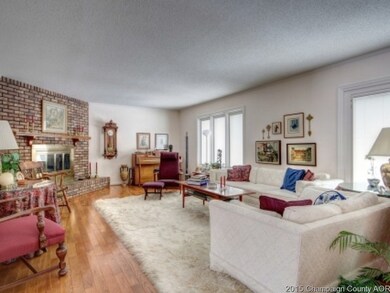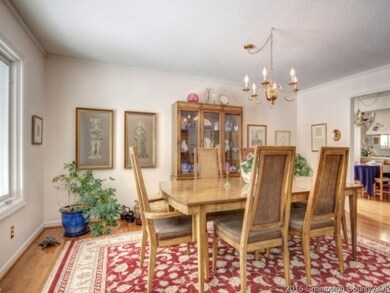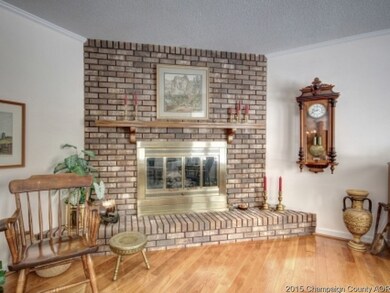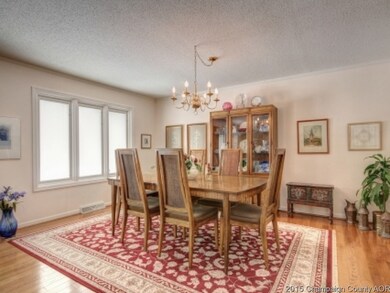
2008 Trout Valley Dr Champaign, IL 61822
Estimated Value: $385,324 - $452,000
Highlights
- Deck
- Ranch Style House
- Walk-In Pantry
- Centennial High School Rated A-
- Whirlpool Bathtub
- Skylights
About This Home
As of May 2015Located in popular Lincolnshire Fields! This all brick, ranch home has 3 bedrooms, 2 full baths and over 2300 square feet of living space. The floor plan hosts a a large combination family room and dining room with a wall of windows which allow for the abundance of natural light. A gas fireplace, fully applianced kitchen, a master and guest suite. New beautiful hardwood floors flow through out the home. The home offers plenty of storage as well as a large deck and 2 car garage. Located just minutes from the Lincolnshire Fields Country Club. Enjoy lower county taxes!
Last Agent to Sell the Property
Bill Utnage
eXp Realty,LLC-Cha License #475113020 Listed on: 03/11/2015

Home Details
Home Type
- Single Family
Est. Annual Taxes
- $7,184
Year Built
- 1984
Lot Details
- 0.36
HOA Fees
- $4 per month
Parking
- Attached Garage
Home Design
- Ranch Style House
- Brick Exterior Construction
Interior Spaces
- Skylights
- Gas Log Fireplace
- Crawl Space
Kitchen
- Breakfast Bar
- Walk-In Pantry
- Built-In Oven
- Cooktop with Range Hood
- Microwave
- Dishwasher
- Disposal
Bedrooms and Bathrooms
- Walk-In Closet
- Primary Bathroom is a Full Bathroom
- Whirlpool Bathtub
Eco-Friendly Details
- North or South Exposure
Outdoor Features
- Deck
- Patio
- Porch
Utilities
- Forced Air Heating and Cooling System
- Heating System Uses Gas
Ownership History
Purchase Details
Home Financials for this Owner
Home Financials are based on the most recent Mortgage that was taken out on this home.Similar Homes in Champaign, IL
Home Values in the Area
Average Home Value in this Area
Purchase History
| Date | Buyer | Sale Price | Title Company |
|---|---|---|---|
| Flynn Jared | $317,000 | None Available |
Mortgage History
| Date | Status | Borrower | Loan Amount |
|---|---|---|---|
| Open | Flynn Jared | $236,239 | |
| Closed | Flynn Jared | $253,600 | |
| Previous Owner | Jaynes John H | $206,000 |
Property History
| Date | Event | Price | Change | Sq Ft Price |
|---|---|---|---|---|
| 05/22/2015 05/22/15 | Sold | $258,500 | -0.5% | $112 / Sq Ft |
| 03/14/2015 03/14/15 | Pending | -- | -- | -- |
| 03/11/2015 03/11/15 | For Sale | $259,900 | -- | $113 / Sq Ft |
Tax History Compared to Growth
Tax History
| Year | Tax Paid | Tax Assessment Tax Assessment Total Assessment is a certain percentage of the fair market value that is determined by local assessors to be the total taxable value of land and additions on the property. | Land | Improvement |
|---|---|---|---|---|
| 2024 | $7,184 | $112,160 | $33,330 | $78,830 |
| 2023 | $7,184 | $103,570 | $30,780 | $72,790 |
| 2022 | $6,851 | $96,610 | $28,710 | $67,900 |
| 2021 | $6,584 | $94,900 | $28,200 | $66,700 |
| 2020 | $6,529 | $93,960 | $27,920 | $66,040 |
| 2019 | $6,068 | $88,960 | $26,430 | $62,530 |
| 2018 | $5,907 | $86,850 | $26,430 | $60,420 |
| 2017 | $5,607 | $82,580 | $26,430 | $56,150 |
| 2016 | $4,851 | $79,960 | $26,430 | $53,530 |
| 2015 | $4,211 | $79,960 | $26,430 | $53,530 |
| 2014 | $4,328 | $78,370 | $26,430 | $51,940 |
| 2013 | $4,256 | $78,370 | $26,430 | $51,940 |
Agents Affiliated with this Home
-

Seller's Agent in 2015
Bill Utnage
eXp Realty,LLC-Cha
(217) 714-0173
-
Ryan Dallas

Buyer's Agent in 2015
Ryan Dallas
RYAN DALLAS REAL ESTATE
(217) 493-5068
2,385 Total Sales
Map
Source: Midwest Real Estate Data (MRED)
MLS Number: MRD09438593
APN: 03-20-21-179-006
- 1917 Woodfield Rd
- 1912 Woodfield Rd
- 4006 Lakepoint Rd
- 4008 Pinecrest Dr
- 4201 Brittany Trail Dr
- 1801 Bentbrook Dr
- 1801 Cobblefield Ct
- 4010 Clubhouse Dr
- 1912 Oak Park Dr
- 3801 Clubhouse Dr Unit 103
- 3801 Clubhouse Dr Unit 206
- 3801 Clubhouse Dr Unit 105
- 3801 Clubhouse Dr Unit 306
- 1902 Oak Park Dr
- 1804 Foxborough Ct
- 1616 Cobblefield Rd Unit 11
- 4302 Curtis Meadow Dr
- 4111 Farhills Dr
- 1519 Bridge Point Ln
- 4101 Danbury Dr
- 2008 Trout Valley Dr
- 2008 Trout Valley Rd
- 2010 Trout Valley Dr
- 3809 Deerfield Dr
- 3807 Deerfield Dr
- 2001 Trout Valley Dr
- 1919 Trout Valley Dr
- 2009 Trout Valley Dr
- 2003 Trout Valley Dr
- 2012 Trout Valley Dr
- 2007 Trout Valley Dr
- 3805 Deerfield Dr
- 2011 Trout Valley Dr
- 1917 Trout Valley Dr
- 3808 Deerfield Dr
- 2005 Trout Valley Dr
- 2005 Trout Valley Dr Unit 1
- 3806 Deerfield Dr
- 2013 Trout Valley Dr
- 3803 Deerfield Dr

