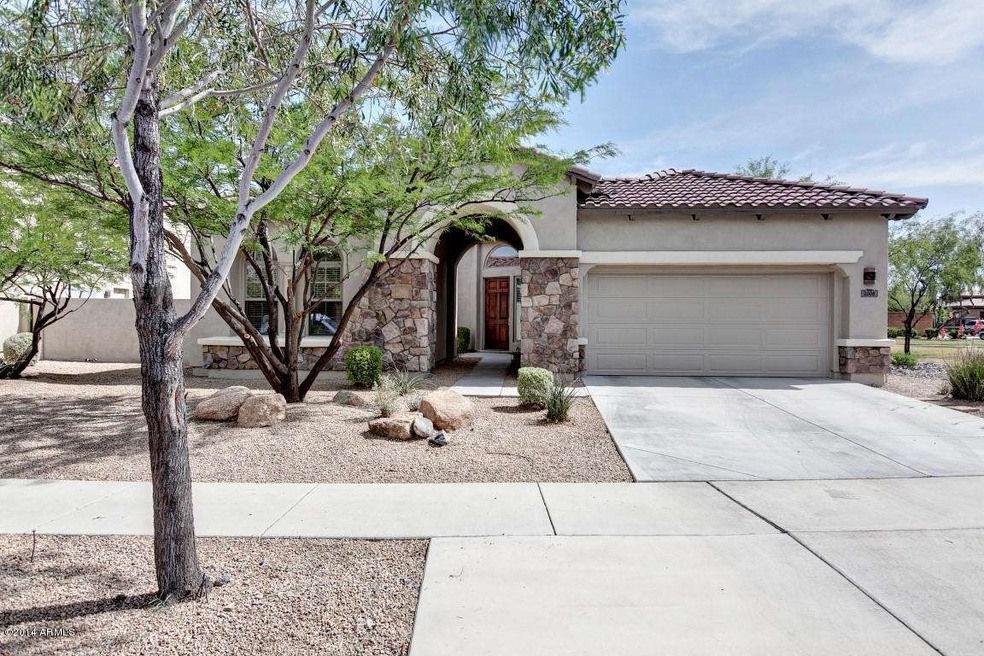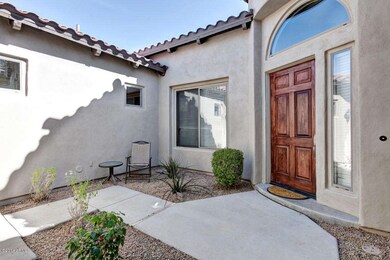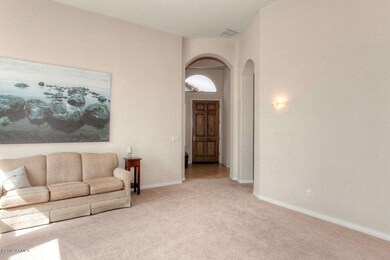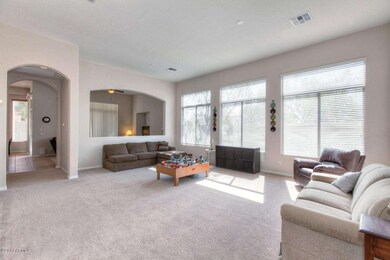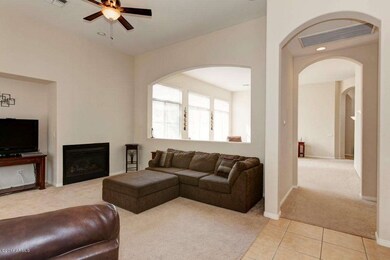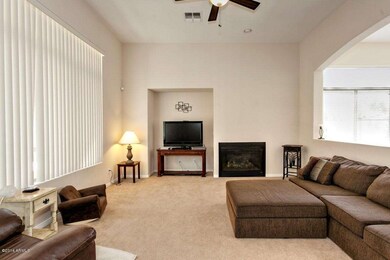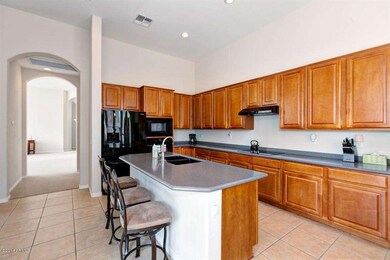
2008 W Gloria Ln Phoenix, AZ 85085
North Gateway NeighborhoodHighlights
- Guest House
- Mountain View
- Heated Community Pool
- Sonoran Foothills Rated A
- Clubhouse
- Covered patio or porch
About This Home
As of August 2020Check out this wonderful SINGLE STORY home in the much desired GATED community of SONORAN FOOTHILLS! Excellent open floor plan, private casita w/ full bath and a GREAT LOCATION w/ north facing backyard (& a private courtyard in front!), right next to an open green belt & just a couple blocks from the beautiful COMMUNITY CENTER & POOL! The exterior is freshly painted, the interior boasts 12 foot ceilings, 2 additional bedrooms plus a den, neutral paint w/ tile and carpet throughout, & the kitchen features natural cherry cabinet and easy care Corian counters! All this and PRICED WELL!
Last Agent to Sell the Property
Chris Prickett
Prickett Realty License #BR571396000 Listed on: 05/10/2014
Co-Listed By
Dianne Prickett
Prickett Realty License #SA649326000
Home Details
Home Type
- Single Family
Est. Annual Taxes
- $2,288
Year Built
- Built in 2004
Lot Details
- 9,524 Sq Ft Lot
- Desert faces the front and back of the property
- Block Wall Fence
- Front and Back Yard Sprinklers
HOA Fees
- $141 Monthly HOA Fees
Parking
- 2 Car Garage
- Garage Door Opener
Home Design
- Wood Frame Construction
- Tile Roof
- Stucco
Interior Spaces
- 2,639 Sq Ft Home
- 1-Story Property
- Ceiling height of 9 feet or more
- Ceiling Fan
- Gas Fireplace
- Family Room with Fireplace
- Mountain Views
- Security System Owned
Kitchen
- Eat-In Kitchen
- Built-In Microwave
- Kitchen Island
Flooring
- Carpet
- Tile
Bedrooms and Bathrooms
- 3 Bedrooms
- Primary Bathroom is a Full Bathroom
- 3.5 Bathrooms
- Dual Vanity Sinks in Primary Bathroom
- Bathtub With Separate Shower Stall
Schools
- Sunset Ridge Elementary - Phoenix
- Barry Goldwater High School
Utilities
- Refrigerated Cooling System
- Zoned Heating
- Heating System Uses Natural Gas
- Cable TV Available
Additional Features
- Covered patio or porch
- Guest House
Listing and Financial Details
- Tax Lot 98
- Assessor Parcel Number 204-12-559
Community Details
Overview
- Association fees include ground maintenance
- Ccmc Association, Phone Number (480) 921-7500
- Built by Toll Brothers
- Sonoran Foothills Subdivision, San Romano Floorplan
Amenities
- Clubhouse
- Recreation Room
Recreation
- Community Playground
- Heated Community Pool
- Community Spa
- Bike Trail
Ownership History
Purchase Details
Home Financials for this Owner
Home Financials are based on the most recent Mortgage that was taken out on this home.Purchase Details
Home Financials for this Owner
Home Financials are based on the most recent Mortgage that was taken out on this home.Purchase Details
Home Financials for this Owner
Home Financials are based on the most recent Mortgage that was taken out on this home.Purchase Details
Home Financials for this Owner
Home Financials are based on the most recent Mortgage that was taken out on this home.Purchase Details
Home Financials for this Owner
Home Financials are based on the most recent Mortgage that was taken out on this home.Purchase Details
Home Financials for this Owner
Home Financials are based on the most recent Mortgage that was taken out on this home.Similar Homes in Phoenix, AZ
Home Values in the Area
Average Home Value in this Area
Purchase History
| Date | Type | Sale Price | Title Company |
|---|---|---|---|
| Deed | -- | None Available | |
| Warranty Deed | $510,800 | Equity Title Agency Inc | |
| Warranty Deed | $305,000 | American Title Svc Agency Ll | |
| Warranty Deed | $240,000 | First American Title Ins Co | |
| Trustee Deed | $191,791 | None Available | |
| Corporate Deed | $385,088 | Westminster Title Agency Inc | |
| Corporate Deed | -- | Westminster Title Agency Inc |
Mortgage History
| Date | Status | Loan Amount | Loan Type |
|---|---|---|---|
| Open | $200,000 | New Conventional | |
| Previous Owner | $385,800 | New Conventional | |
| Previous Owner | $150,000 | Credit Line Revolving | |
| Previous Owner | $244,000 | Adjustable Rate Mortgage/ARM | |
| Previous Owner | $208,590 | FHA | |
| Previous Owner | $155,000 | Purchase Money Mortgage | |
| Previous Owner | $155,000 | Unknown | |
| Previous Owner | $135,000 | Unknown | |
| Previous Owner | $308,070 | Negative Amortization | |
| Closed | $38,123 | No Value Available |
Property History
| Date | Event | Price | Change | Sq Ft Price |
|---|---|---|---|---|
| 08/31/2020 08/31/20 | Sold | $510,800 | -1.8% | $194 / Sq Ft |
| 07/18/2020 07/18/20 | Pending | -- | -- | -- |
| 07/16/2020 07/16/20 | Price Changed | $519,900 | -1.0% | $197 / Sq Ft |
| 07/03/2020 07/03/20 | For Sale | $524,900 | +72.1% | $199 / Sq Ft |
| 09/02/2014 09/02/14 | Sold | $305,000 | -3.2% | $116 / Sq Ft |
| 07/21/2014 07/21/14 | Pending | -- | -- | -- |
| 07/10/2014 07/10/14 | Price Changed | $315,000 | -3.1% | $119 / Sq Ft |
| 05/10/2014 05/10/14 | For Sale | $325,000 | -- | $123 / Sq Ft |
Tax History Compared to Growth
Tax History
| Year | Tax Paid | Tax Assessment Tax Assessment Total Assessment is a certain percentage of the fair market value that is determined by local assessors to be the total taxable value of land and additions on the property. | Land | Improvement |
|---|---|---|---|---|
| 2025 | $3,524 | $40,732 | -- | -- |
| 2024 | $3,458 | $38,792 | -- | -- |
| 2023 | $3,458 | $51,910 | $10,380 | $41,530 |
| 2022 | $3,322 | $38,760 | $7,750 | $31,010 |
| 2021 | $3,466 | $36,250 | $7,250 | $29,000 |
| 2020 | $3,403 | $34,720 | $6,940 | $27,780 |
| 2019 | $3,298 | $32,960 | $6,590 | $26,370 |
| 2018 | $3,183 | $31,180 | $6,230 | $24,950 |
| 2017 | $3,074 | $29,550 | $5,910 | $23,640 |
| 2016 | $2,901 | $29,180 | $5,830 | $23,350 |
| 2015 | $2,589 | $29,160 | $5,830 | $23,330 |
Agents Affiliated with this Home
-
Spero Pagos

Seller's Agent in 2020
Spero Pagos
Keller Williams Northeast Realty
(602) 773-6600
59 in this area
115 Total Sales
-
Mila McKinley

Buyer's Agent in 2020
Mila McKinley
Coldwell Banker Realty
(480) 227-3946
1 in this area
26 Total Sales
-

Seller's Agent in 2014
Chris Prickett
Prickett Realty
(623) 297-2557
-
D
Seller Co-Listing Agent in 2014
Dianne Prickett
Prickett Realty
-
Tracy van Ravensway

Buyer's Agent in 2014
Tracy van Ravensway
Real Broker
(602) 369-0229
3 in this area
127 Total Sales
Map
Source: Arizona Regional Multiple Listing Service (ARMLS)
MLS Number: 5113855
APN: 204-12-559
- 2018 W Whisper Rock Trail
- 2038 W Whisper Rock Trail
- 2059 W Whisper Rock Trail
- 2121 W Sonoran Desert Dr Unit 32
- 2121 W Sonoran Desert Dr Unit 43
- 2121 W Sonoran Desert Dr Unit 21
- 2121 W Sonoran Desert Dr Unit 95
- 2121 W Sonoran Desert Dr Unit 126
- 2121 W Sonoran Desert Dr Unit 47
- 2121 W Sonoran Desert Dr Unit 93
- 2025 W Calle Del Sol --
- 31604 N 19th Ave
- 1713 W Calle Marita
- 2011 W Calle de Las Estrella
- 2210 W Calle Del Sol
- 2328 W Calle Marita
- 31816 N 19th Ave
- 2212 W Calle de Las Estrella
- 31653 N 24th Dr
- 32030 N 20th Ln
