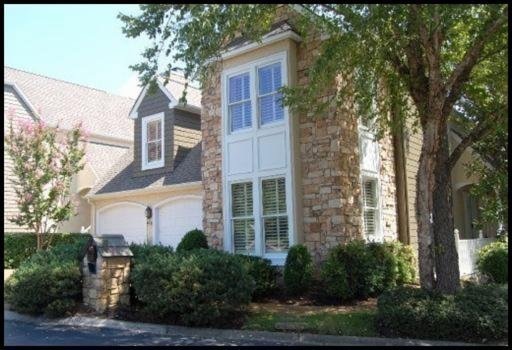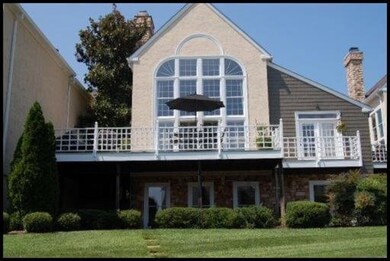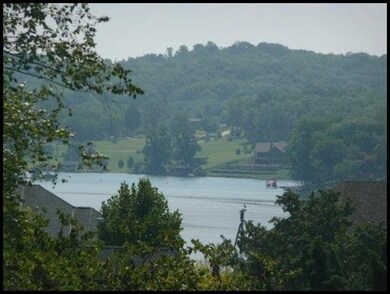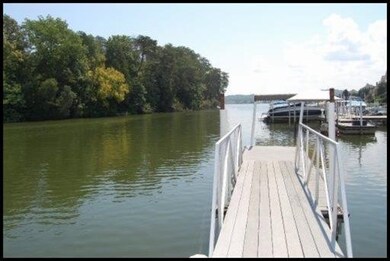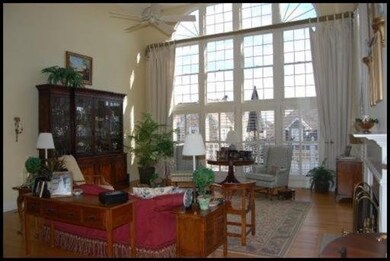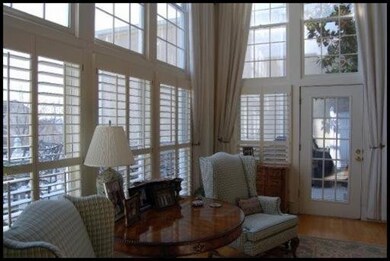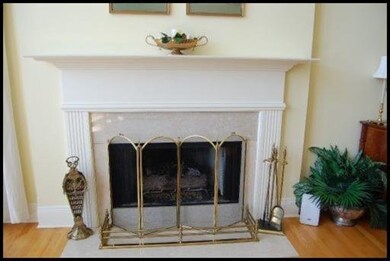
2009 Breakers Point Unit 1 Knoxville, TN 37922
Concord NeighborhoodHighlights
- Docks
- Access To Lake
- Waterfront
- Northshore Elementary School Rated A-
- Lake View
- Landscaped Professionally
About This Home
As of December 2023BOAT SLIP INCLUDED! 4BR, 4.5BA, 2-Story Villa in Riversound. 30 ft yr-round water & locked boat trailer storage. Huge windows to wrap deck & lake views. Great RM w/Cath Ceiling, Hrdwd Flrs & F/P. Mstr suite on main. Kitchen w/5-burner Dacor gas cook-top, granite tops, island, eat-in area w/built-in buffet & desk. Den/Office, ensuite BR 2 & 3 are up. BR 4, bath, wet bar, office, Exercise Rm, Family Rm & 2nd F/P down. Covered Patio, heated/cooled garage. New roof,low E windows, plantation shutters Bedroom Draperies and Kitchen Valances do not remain. Family Room (lower level) Valances do not remain.
Last Agent to Sell the Property
Gary Andrews
ReMax Preferred Properties, In Listed on: 03/25/2013

Home Details
Home Type
- Single Family
Est. Annual Taxes
- $2,382
Year Built
- Built in 1988
Lot Details
- Waterfront
- Landscaped Professionally
HOA Fees
- $223 Monthly HOA Fees
Parking
- 2 Car Attached Garage
- Parking Available
- Garage Door Opener
Home Design
- Traditional Architecture
- Cottage
- Stone Siding
- Stucco Exterior
Interior Spaces
- 4,392 Sq Ft Home
- Wet Bar
- Cathedral Ceiling
- Ceiling Fan
- 2 Fireplaces
- Gas Log Fireplace
- Marble Fireplace
- Insulated Windows
- Drapes & Rods
- Wood Frame Window
- Great Room
- Living Room
- Breakfast Room
- Dining Room
- Recreation Room
- Bonus Room
- Storage
- Lake Views
- Fire and Smoke Detector
Kitchen
- <<selfCleaningOvenToken>>
- <<microwave>>
- Dishwasher
- Disposal
Flooring
- Wood
- Carpet
- Tile
Bedrooms and Bathrooms
- 4 Bedrooms
- Primary Bedroom on Main
- Walk-In Closet
- <<bathWithWhirlpoolToken>>
Laundry
- Laundry Room
- Washer and Dryer Hookup
Finished Basement
- Walk-Out Basement
- Recreation or Family Area in Basement
Outdoor Features
- Access To Lake
- Docks
- Deck
- Covered patio or porch
Utilities
- Zoned Heating and Cooling System
- Heating System Uses Natural Gas
- Cable TV Available
Listing and Financial Details
- Assessor Parcel Number 154pa006
Community Details
Overview
- Association fees include trash, grounds maintenance
- River Sound, Breakers Subdivision
- Mandatory home owners association
- On-Site Maintenance
Amenities
- Clubhouse
Recreation
- Tennis Courts
- Community Pool
Ownership History
Purchase Details
Home Financials for this Owner
Home Financials are based on the most recent Mortgage that was taken out on this home.Purchase Details
Purchase Details
Home Financials for this Owner
Home Financials are based on the most recent Mortgage that was taken out on this home.Purchase Details
Home Financials for this Owner
Home Financials are based on the most recent Mortgage that was taken out on this home.Purchase Details
Home Financials for this Owner
Home Financials are based on the most recent Mortgage that was taken out on this home.Purchase Details
Home Financials for this Owner
Home Financials are based on the most recent Mortgage that was taken out on this home.Purchase Details
Home Financials for this Owner
Home Financials are based on the most recent Mortgage that was taken out on this home.Purchase Details
Purchase Details
Purchase Details
Home Financials for this Owner
Home Financials are based on the most recent Mortgage that was taken out on this home.Purchase Details
Similar Homes in Knoxville, TN
Home Values in the Area
Average Home Value in this Area
Purchase History
| Date | Type | Sale Price | Title Company |
|---|---|---|---|
| Warranty Deed | -- | Southeast Title & Escrow | |
| Quit Claim Deed | -- | Concord Title | |
| Interfamily Deed Transfer | -- | Concord Title | |
| Warranty Deed | $475,000 | Superior Title & Escrow Llc | |
| Warranty Deed | $502,000 | Reliant Title | |
| Warranty Deed | $450,000 | None Available | |
| Warranty Deed | $363,000 | -- | |
| Quit Claim Deed | -- | -- | |
| Quit Claim Deed | -- | -- | |
| Warranty Deed | $275,000 | -- | |
| Deed | $282,900 | -- |
Mortgage History
| Date | Status | Loan Amount | Loan Type |
|---|---|---|---|
| Previous Owner | $332,300 | New Conventional | |
| Previous Owner | $56,000 | Credit Line Revolving | |
| Previous Owner | $332,300 | New Conventional | |
| Previous Owner | $330,000 | New Conventional | |
| Previous Owner | $417,000 | New Conventional | |
| Previous Owner | $405,000 | New Conventional | |
| Previous Owner | $30,000 | Credit Line Revolving | |
| Previous Owner | $216,000 | No Value Available | |
| Previous Owner | $219,200 | Unknown | |
| Previous Owner | $220,000 | No Value Available |
Property History
| Date | Event | Price | Change | Sq Ft Price |
|---|---|---|---|---|
| 12/18/2023 12/18/23 | Sold | $895,000 | +1.1% | $194 / Sq Ft |
| 11/17/2023 11/17/23 | Pending | -- | -- | -- |
| 10/06/2023 10/06/23 | For Sale | $885,000 | +86.3% | $192 / Sq Ft |
| 08/23/2018 08/23/18 | Sold | $475,000 | -10.4% | $103 / Sq Ft |
| 07/08/2018 07/08/18 | Pending | -- | -- | -- |
| 05/22/2017 05/22/17 | For Sale | $529,900 | +5.6% | $115 / Sq Ft |
| 10/30/2015 10/30/15 | Sold | $502,000 | +11.6% | $114 / Sq Ft |
| 05/16/2014 05/16/14 | Sold | $450,000 | -- | $102 / Sq Ft |
Tax History Compared to Growth
Tax History
| Year | Tax Paid | Tax Assessment Tax Assessment Total Assessment is a certain percentage of the fair market value that is determined by local assessors to be the total taxable value of land and additions on the property. | Land | Improvement |
|---|---|---|---|---|
| 2024 | $2,382 | $153,275 | $0 | $0 |
| 2023 | $2,382 | $153,275 | $0 | $0 |
| 2022 | $2,382 | $153,275 | $0 | $0 |
| 2021 | $2,450 | $115,550 | $0 | $0 |
| 2020 | $2,450 | $115,550 | $0 | $0 |
| 2019 | $2,450 | $115,550 | $0 | $0 |
| 2018 | $2,450 | $115,550 | $0 | $0 |
| 2017 | $2,450 | $115,550 | $0 | $0 |
| 2016 | $2,521 | $0 | $0 | $0 |
| 2015 | $2,521 | $0 | $0 | $0 |
| 2014 | $2,521 | $0 | $0 | $0 |
Agents Affiliated with this Home
-
Debby Hill

Seller's Agent in 2023
Debby Hill
BHHS Dean-Smith Realty
(865) 567-3204
12 in this area
213 Total Sales
-
Artie Hill
A
Seller Co-Listing Agent in 2023
Artie Hill
BHHS Dean-Smith Realty
(865) 414-4702
7 in this area
108 Total Sales
-
Zach Sale

Buyer's Agent in 2023
Zach Sale
Realty Executives Associates
(865) 228-2449
11 in this area
234 Total Sales
-
B
Seller's Agent in 2015
Billy Houston
Keller Williams Realty
-
Pam Owen
P
Buyer's Agent in 2015
Pam Owen
Realty Executives Associates
(865) 607-0318
7 in this area
119 Total Sales
-
G
Seller's Agent in 2014
Gary Andrews
RE/MAX
Map
Source: East Tennessee REALTORS® MLS
MLS Number: 837384
APN: 154PA-006
- 2011 Breakers Point
- 10320 Castlebridge Ct
- 2011 River Sound Dr
- 1801 Lakemont Ln Unit 2
- 1854 Royal Harbor Dr
- 10212 Meadow Ridges Ln
- Lot 246R Arcadia Peninsula Way
- 1800 Swinford Ct
- 1832 Raven Hill Ct
- 2128 River Sound Dr
- 1849 Stone Harbor Way Unit 23
- Lot 246r Arcadia Peninsula Way
- 1862 Stone Harbor Way
- 2019 Arcadia Peninsula Way
- 0 Lysandra Way Unit 1296668
- 10628 Sandpiper Ln
- 9900 Kay Meg Way
- 10628 Albion Way
- 1800 Lincolnshire Dr
- 10513 River Ridge Rd
