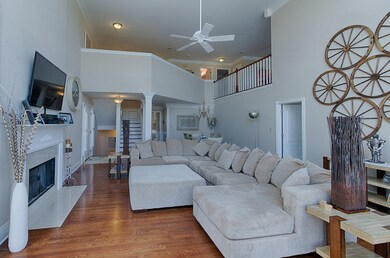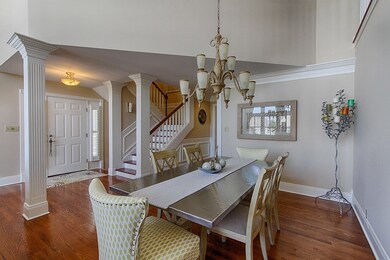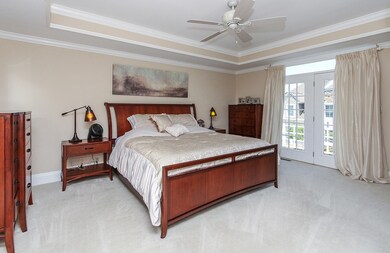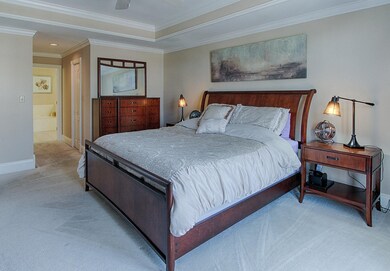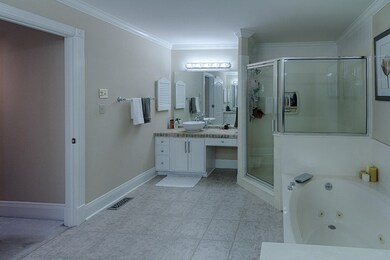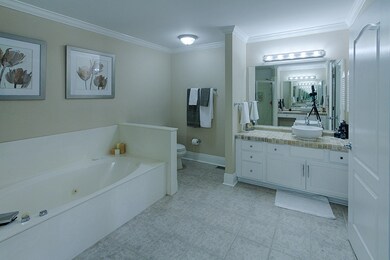
2009 Breakers Point Unit 1 Knoxville, TN 37922
Concord NeighborhoodHighlights
- Clubhouse
- Deck
- 2 Fireplaces
- Northshore Elementary School Rated A-
- Traditional Architecture
- Separate Formal Living Room
About This Home
As of December 2023Boat Slip Included!!! New HVACs in 2017. New Roof in 2011. Real Stucco. Beautifully appointed Villa in the Breakers is move in ready and awaits new owners. Completely updated with features including: Gourmet Kitchen with Stainless Steel appliances including Refrigerator and Beverage Chiller. Hardwood floors. Washer and Dryer remain. Plantation Shutters throughout, Master on the Main, Impressive Living Area, Spacious Rooms throughout. Large Outdoor Entertainment Space. Finished lower level walks out to big patio. Lower level could be 2nd living area. First Class Amenities. Come and live at the Lake...You Will fall in Love with this Villa.
Home Details
Home Type
- Single Family
Est. Annual Taxes
- $2,521
Year Built
- Built in 1988
Lot Details
- 5,227 Sq Ft Lot
HOA Fees
- $212 Monthly HOA Fees
Parking
- 2 Car Garage
Home Design
- Traditional Architecture
- Frame Construction
Interior Spaces
- Property has 3 Levels
- Ceiling Fan
- 2 Fireplaces
- Separate Formal Living Room
- Crawl Space
Kitchen
- Oven or Range
- <<microwave>>
- Dishwasher
- Disposal
Flooring
- Carpet
- Tile
Bedrooms and Bathrooms
- 4 Bedrooms
Laundry
- Dryer
- Washer
Home Security
- Home Security System
- Fire and Smoke Detector
Outdoor Features
- Deck
- Patio
Schools
- Northshore Elementary School
- West Valley Middle School
- Bearden High School
Utilities
- Cooling Available
- Central Heating
Listing and Financial Details
- Tax Lot 6
Community Details
Overview
- Association fees include insurance, ground maintenance
- River Sound Subdivision
Amenities
- Clubhouse
Recreation
- Tennis Courts
- Community Pool
Ownership History
Purchase Details
Home Financials for this Owner
Home Financials are based on the most recent Mortgage that was taken out on this home.Purchase Details
Purchase Details
Home Financials for this Owner
Home Financials are based on the most recent Mortgage that was taken out on this home.Purchase Details
Home Financials for this Owner
Home Financials are based on the most recent Mortgage that was taken out on this home.Purchase Details
Home Financials for this Owner
Home Financials are based on the most recent Mortgage that was taken out on this home.Purchase Details
Home Financials for this Owner
Home Financials are based on the most recent Mortgage that was taken out on this home.Purchase Details
Home Financials for this Owner
Home Financials are based on the most recent Mortgage that was taken out on this home.Purchase Details
Purchase Details
Purchase Details
Home Financials for this Owner
Home Financials are based on the most recent Mortgage that was taken out on this home.Purchase Details
Similar Homes in Knoxville, TN
Home Values in the Area
Average Home Value in this Area
Purchase History
| Date | Type | Sale Price | Title Company |
|---|---|---|---|
| Warranty Deed | -- | Southeast Title & Escrow | |
| Quit Claim Deed | -- | Concord Title | |
| Interfamily Deed Transfer | -- | Concord Title | |
| Warranty Deed | $475,000 | Superior Title & Escrow Llc | |
| Warranty Deed | $502,000 | Reliant Title | |
| Warranty Deed | $450,000 | None Available | |
| Warranty Deed | $363,000 | -- | |
| Quit Claim Deed | -- | -- | |
| Quit Claim Deed | -- | -- | |
| Warranty Deed | $275,000 | -- | |
| Deed | $282,900 | -- |
Mortgage History
| Date | Status | Loan Amount | Loan Type |
|---|---|---|---|
| Previous Owner | $332,300 | New Conventional | |
| Previous Owner | $56,000 | Credit Line Revolving | |
| Previous Owner | $332,300 | New Conventional | |
| Previous Owner | $330,000 | New Conventional | |
| Previous Owner | $417,000 | New Conventional | |
| Previous Owner | $405,000 | New Conventional | |
| Previous Owner | $30,000 | Credit Line Revolving | |
| Previous Owner | $216,000 | No Value Available | |
| Previous Owner | $219,200 | Unknown | |
| Previous Owner | $220,000 | No Value Available |
Property History
| Date | Event | Price | Change | Sq Ft Price |
|---|---|---|---|---|
| 12/18/2023 12/18/23 | Sold | $895,000 | +1.1% | $194 / Sq Ft |
| 11/17/2023 11/17/23 | Pending | -- | -- | -- |
| 10/06/2023 10/06/23 | For Sale | $885,000 | +86.3% | $192 / Sq Ft |
| 08/23/2018 08/23/18 | Sold | $475,000 | -10.4% | $103 / Sq Ft |
| 07/08/2018 07/08/18 | Pending | -- | -- | -- |
| 05/22/2017 05/22/17 | For Sale | $529,900 | +5.6% | $115 / Sq Ft |
| 10/30/2015 10/30/15 | Sold | $502,000 | +11.6% | $114 / Sq Ft |
| 05/16/2014 05/16/14 | Sold | $450,000 | -- | $102 / Sq Ft |
Tax History Compared to Growth
Tax History
| Year | Tax Paid | Tax Assessment Tax Assessment Total Assessment is a certain percentage of the fair market value that is determined by local assessors to be the total taxable value of land and additions on the property. | Land | Improvement |
|---|---|---|---|---|
| 2024 | $2,382 | $153,275 | $0 | $0 |
| 2023 | $2,382 | $153,275 | $0 | $0 |
| 2022 | $2,382 | $153,275 | $0 | $0 |
| 2021 | $2,450 | $115,550 | $0 | $0 |
| 2020 | $2,450 | $115,550 | $0 | $0 |
| 2019 | $2,450 | $115,550 | $0 | $0 |
| 2018 | $2,450 | $115,550 | $0 | $0 |
| 2017 | $2,450 | $115,550 | $0 | $0 |
| 2016 | $2,521 | $0 | $0 | $0 |
| 2015 | $2,521 | $0 | $0 | $0 |
| 2014 | $2,521 | $0 | $0 | $0 |
Agents Affiliated with this Home
-
Debby Hill

Seller's Agent in 2023
Debby Hill
BHHS Dean-Smith Realty
(865) 567-3204
12 in this area
212 Total Sales
-
Artie Hill
A
Seller Co-Listing Agent in 2023
Artie Hill
BHHS Dean-Smith Realty
(865) 414-4702
7 in this area
108 Total Sales
-
Zach Sale

Buyer's Agent in 2023
Zach Sale
Realty Executives Associates
(865) 228-2449
11 in this area
234 Total Sales
-
B
Seller's Agent in 2015
Billy Houston
Keller Williams Realty
-
Pam Owen
P
Buyer's Agent in 2015
Pam Owen
Realty Executives Associates
(865) 607-0318
7 in this area
119 Total Sales
-
G
Seller's Agent in 2014
Gary Andrews
RE/MAX
Map
Source: Realtracs
MLS Number: 2858573
APN: 154PA-006
- 2011 Breakers Point
- 10320 Castlebridge Ct
- 2011 River Sound Dr
- 1801 Lakemont Ln Unit 2
- 1854 Royal Harbor Dr
- 10212 Meadow Ridges Ln
- Lot 246R Arcadia Peninsula Way
- 1800 Swinford Ct
- 1832 Raven Hill Ct
- 2128 River Sound Dr
- 1849 Stone Harbor Way Unit 23
- Lot 246r Arcadia Peninsula Way
- 1862 Stone Harbor Way
- 2019 Arcadia Peninsula Way
- 0 Lysandra Way Unit 1296668
- 10628 Sandpiper Ln
- 9900 Kay Meg Way
- 10628 Albion Way
- 1800 Lincolnshire Dr
- 10513 River Ridge Rd

