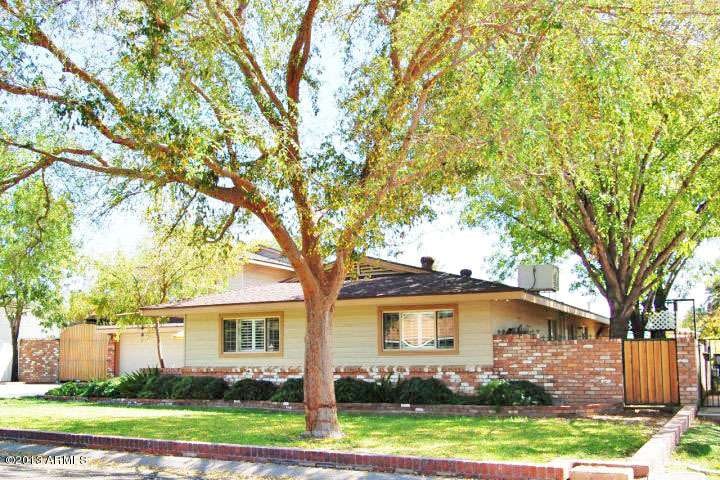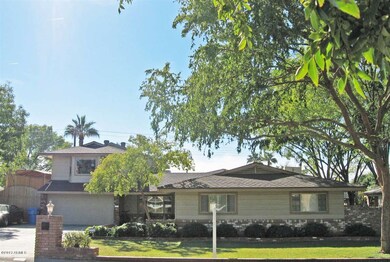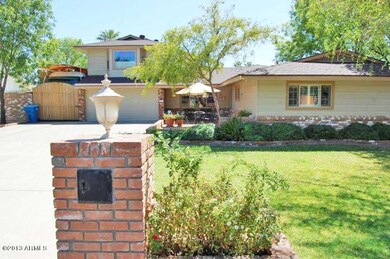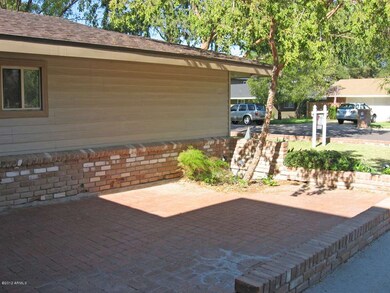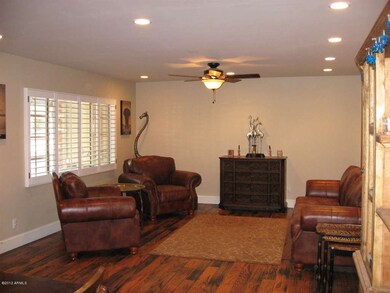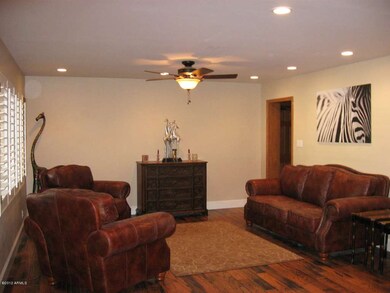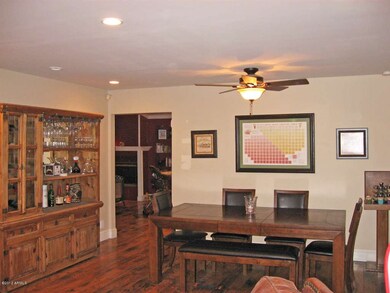
2009 E San Juan Ave Phoenix, AZ 85016
Camelback East Village NeighborhoodEstimated Value: $1,155,000 - $1,617,000
Highlights
- Play Pool
- RV Gated
- Mountain View
- Phoenix Coding Academy Rated A
- Two Primary Bathrooms
- Vaulted Ceiling
About This Home
As of June 2013Please disregard DOM...previous showing instructions were very restricted (owner-occupied, pet alert & day sleeper!),but home is now vacant! This remodeled & expanded classic ranch loves to entertain! Located in enclave of custom homes in coveted Grovemont neighborhood. Features incl. hardwood plank floors,updated kitchen & baths, plantation shutters,central vacuum, dual-pane windows,maintenance-free siding,newer HVAC,3-car tandem garage with workshop. Home also offers 5 bedrooms,incl. 2 master suites...one upstairs & one downstairs,permitted 2nd level,loft area & large laundry room. Light & bright island Kitchen opens to vaulted FR with gas FP. French doors lead to patio,heated pool/spa & BBQ. Excellent private & public schools. Close to Biltmore shops/restaurants. A definite must see!
Last Agent to Sell the Property
James Jeffries
HomeSmart License #SA521862000 Listed on: 11/19/2012

Home Details
Home Type
- Single Family
Est. Annual Taxes
- $3,300
Year Built
- Built in 1959
Lot Details
- 0.25 Acre Lot
- Block Wall Fence
- Front and Back Yard Sprinklers
- Sprinklers on Timer
- Private Yard
- Grass Covered Lot
Parking
- 3 Car Direct Access Garage
- 3 Open Parking Spaces
- 2 Carport Spaces
- Side or Rear Entrance to Parking
- Tandem Parking
- Garage Door Opener
- RV Gated
Home Design
- Brick Exterior Construction
- Composition Roof
- Block Exterior
- Siding
Interior Spaces
- 3,158 Sq Ft Home
- 2-Story Property
- Central Vacuum
- Vaulted Ceiling
- Ceiling Fan
- Gas Fireplace
- Double Pane Windows
- Vinyl Clad Windows
- Family Room with Fireplace
- Mountain Views
- Security System Owned
Kitchen
- Breakfast Bar
- Gas Cooktop
- Built-In Microwave
- Kitchen Island
Flooring
- Wood
- Carpet
- Tile
Bedrooms and Bathrooms
- 5 Bedrooms
- Primary Bedroom on Main
- Remodeled Bathroom
- Two Primary Bathrooms
- Primary Bathroom is a Full Bathroom
- 4.5 Bathrooms
- Dual Vanity Sinks in Primary Bathroom
- Bathtub With Separate Shower Stall
Pool
- Play Pool
- Heated Spa
Outdoor Features
- Covered patio or porch
- Built-In Barbecue
- Playground
Schools
- Madison Elementary School
- Madison #1 Middle School
Utilities
- Refrigerated Cooling System
- Refrigerated and Evaporative Cooling System
- Evaporated cooling system
- Zoned Heating
- Heating System Uses Natural Gas
- High Speed Internet
- Cable TV Available
Community Details
- No Home Owners Association
- Association fees include no fees
- Built by Not available
- Grovemont Subdivision, Custom Floorplan
Listing and Financial Details
- Home warranty included in the sale of the property
- Legal Lot and Block 13 / 1010
- Assessor Parcel Number 164-47-013
Ownership History
Purchase Details
Home Financials for this Owner
Home Financials are based on the most recent Mortgage that was taken out on this home.Purchase Details
Home Financials for this Owner
Home Financials are based on the most recent Mortgage that was taken out on this home.Purchase Details
Home Financials for this Owner
Home Financials are based on the most recent Mortgage that was taken out on this home.Purchase Details
Home Financials for this Owner
Home Financials are based on the most recent Mortgage that was taken out on this home.Purchase Details
Similar Homes in the area
Home Values in the Area
Average Home Value in this Area
Purchase History
| Date | Buyer | Sale Price | Title Company |
|---|---|---|---|
| Lesselyong Frank E | $515,000 | Magnus Title Agency | |
| Runkle Ii Benjamin C | $520,000 | Security Title Agency | |
| Sponcil Wayne A | -- | Clear Title Agency Of Arizon | |
| Sponcil Wayne A | -- | None Available | |
| Sponcil Wayne A | -- | -- |
Mortgage History
| Date | Status | Borrower | Loan Amount |
|---|---|---|---|
| Open | Lesselyong Frank E | $100,000 | |
| Open | Lesselyong Frank E | $503,000 | |
| Closed | Lesselyong Ii Frank E | $473,000 | |
| Closed | Lesselyong Frank E | $412,000 | |
| Previous Owner | Runkle Ii Benjamin C | $520,000 | |
| Previous Owner | Sponcil Wayne A | $246,500 | |
| Previous Owner | Sponcil Wayne A | $459,000 |
Property History
| Date | Event | Price | Change | Sq Ft Price |
|---|---|---|---|---|
| 06/18/2013 06/18/13 | Sold | $515,000 | -2.7% | $163 / Sq Ft |
| 05/09/2013 05/09/13 | Pending | -- | -- | -- |
| 05/03/2013 05/03/13 | Price Changed | $529,500 | -1.0% | $168 / Sq Ft |
| 04/22/2013 04/22/13 | For Sale | $535,000 | 0.0% | $169 / Sq Ft |
| 04/13/2013 04/13/13 | Pending | -- | -- | -- |
| 03/01/2013 03/01/13 | Price Changed | $535,000 | -2.6% | $169 / Sq Ft |
| 02/05/2013 02/05/13 | Price Changed | $549,500 | -1.9% | $174 / Sq Ft |
| 01/13/2013 01/13/13 | Price Changed | $560,000 | -3.0% | $177 / Sq Ft |
| 11/19/2012 11/19/12 | For Sale | $577,500 | -- | $183 / Sq Ft |
Tax History Compared to Growth
Tax History
| Year | Tax Paid | Tax Assessment Tax Assessment Total Assessment is a certain percentage of the fair market value that is determined by local assessors to be the total taxable value of land and additions on the property. | Land | Improvement |
|---|---|---|---|---|
| 2025 | $6,289 | $55,463 | -- | -- |
| 2024 | $7,205 | $56,764 | -- | -- |
| 2023 | $7,205 | $80,020 | $16,000 | $64,020 |
| 2022 | $6,990 | $71,170 | $14,230 | $56,940 |
| 2021 | $7,050 | $66,130 | $13,220 | $52,910 |
| 2020 | $6,940 | $59,710 | $11,940 | $47,770 |
| 2019 | $6,787 | $54,300 | $10,860 | $43,440 |
| 2018 | $7,221 | $53,170 | $10,630 | $42,540 |
| 2017 | $5,709 | $53,080 | $10,610 | $42,470 |
| 2016 | $4,469 | $35,200 | $7,040 | $28,160 |
| 2015 | $4,133 | $35,210 | $7,040 | $28,170 |
Agents Affiliated with this Home
-
J
Seller's Agent in 2013
James Jeffries
HomeSmart
(623) 266-3107
-
Neil Lende

Buyer's Agent in 2013
Neil Lende
Realty Executives
(602) 791-4319
14 Total Sales
Map
Source: Arizona Regional Multiple Listing Service (ARMLS)
MLS Number: 4852222
APN: 164-47-013
- 2130 E San Juan Ave
- 1930 E Missouri Ave
- 2013 E Solano Dr Unit 4
- 1945 E Solano Dr
- 1939 E Solano Dr
- 5306 N 20th St
- 1744 E Luke Ave
- 1839 E Palo Verde Dr
- 5808 N 18th Place
- 5812 N 18th Place
- 1712 E Montebello Ave
- 5150 N 20th St Unit 201
- 1831 E Rovey Ave
- 1819 E Colter St
- 2402 E Marshall Ave
- 1640 E Solano Dr
- 2423 E Marshall Ave Unit 1
- 2108 E Pasadena Ave
- 2421 E Montebello Ave
- 2413 E Rancho Dr
- 2009 E San Juan Ave
- 2013 E San Juan Ave
- 2001 E San Juan Ave
- 2008 E Marshall Ave
- 2002 E Marshall Ave
- 2010 E San Juan Ave
- 2021 E San Juan Ave
- 2016 E San Juan Ave
- 2002 E San Juan Ave
- 2014 E Marshall Ave
- 2029 E San Juan Ave
- 1952 E Luke Ave
- 2024 E San Juan Ave
- 5611 N 20th St
- 2020 E Marshall Ave
- 1953 E Luke Ave
- 1953 E San Miguel Ave
- 5612 N 20th Place
- 2001 E Marshall Ave
- 2035 E San Juan Ave
