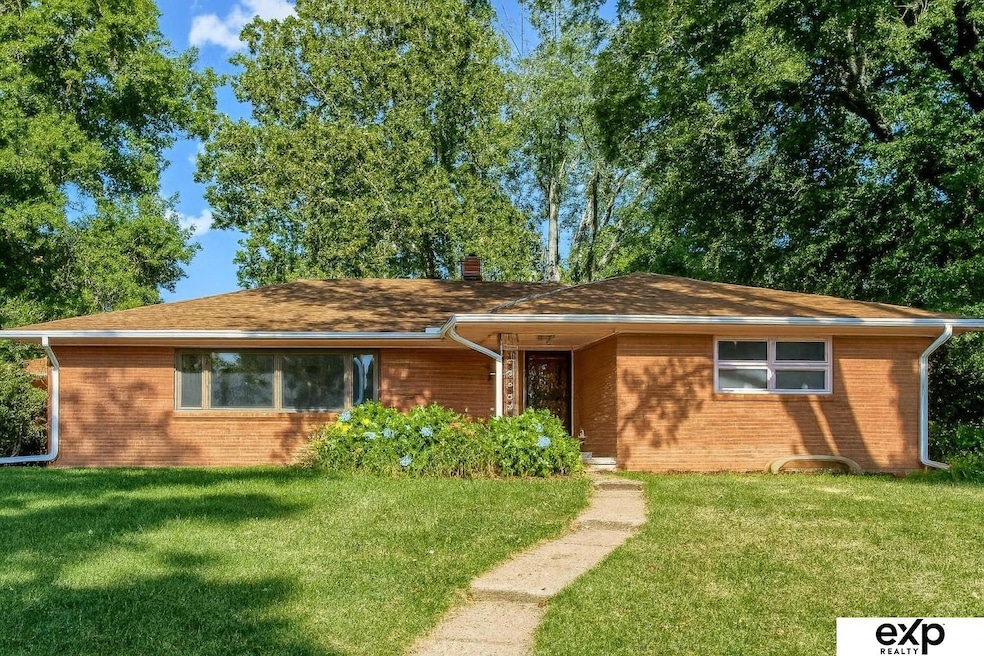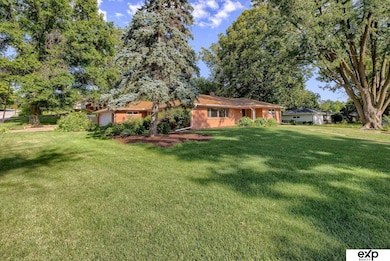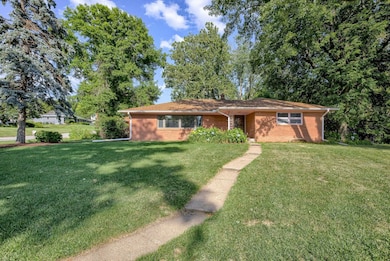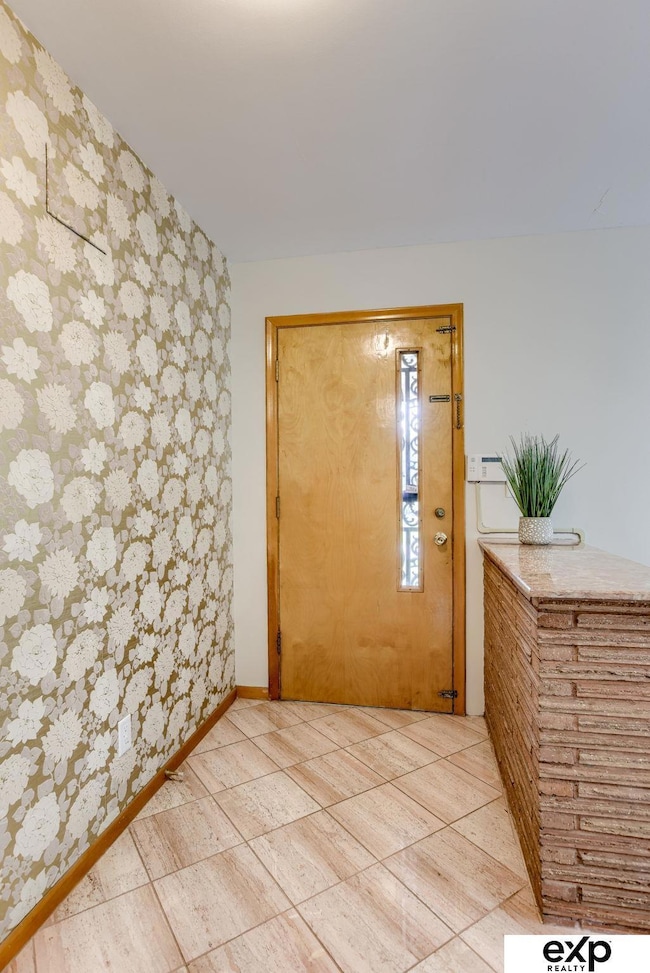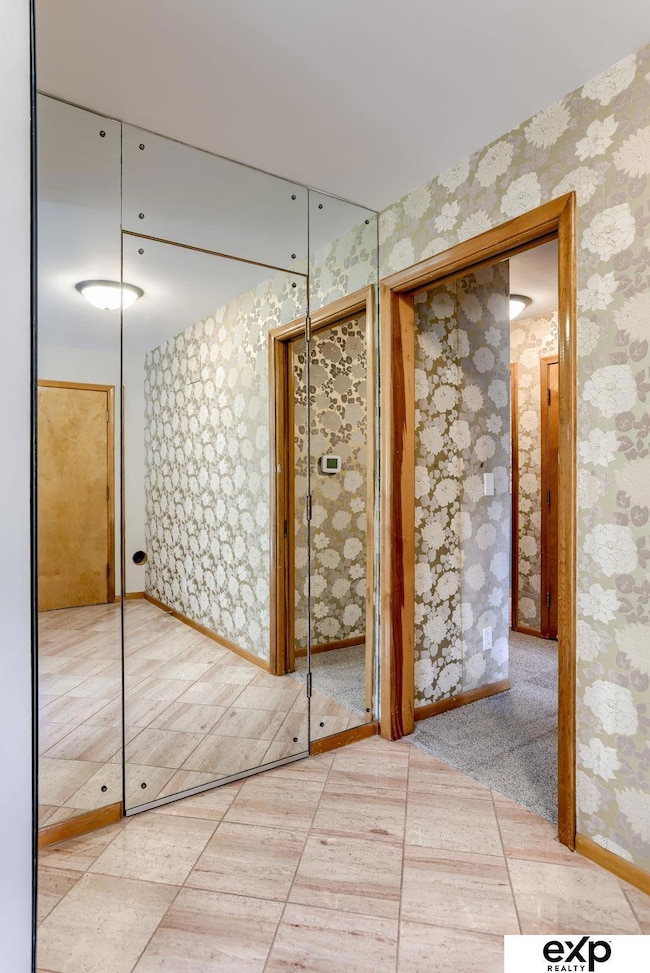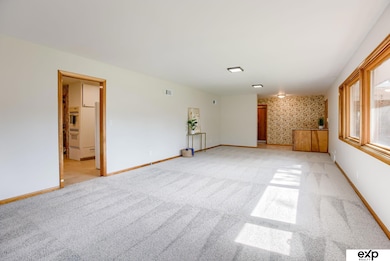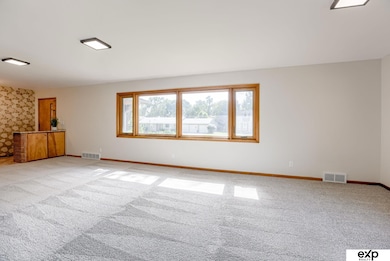
2009 S 88th St Omaha, NE 68124
Westside NeighborhoodEstimated payment $3,991/month
Highlights
- Ranch Style House
- Corner Lot
- 2 Car Attached Garage
- Loveland Elementary School Rated A
- No HOA
- Patio
About This Home
Welcome to this well maintained 3-bed, 3-bath brick ranch nestled on a corner lot in the heart of Westside. Boasting over 3,000 finished square feet, this home offers room to spread out with three bedrooms on the main floor and a fourth non-conforming bedroom in the finished basement perfect for guests, an office, or a hobby space. You'll love the expansive four-season room, ideal for entertaining, relaxing, or letting the kids play year-round. Step outside to a large, fully fenced backyard great for pets, play, or backyard BBQs. The kitchen and living areas are spacious and inviting, and the finished lower level provides a second living area, bath, and tons of storage. Located in the highly desirable District 66 school district, this home combines space, function, and unbeatable location. Don't miss your chance to make this home yours!
Listing Agent
eXp Realty LLC Brokerage Phone: 712-310-6119 License #20120339 Listed on: 07/04/2025

Home Details
Home Type
- Single Family
Est. Annual Taxes
- $8,122
Year Built
- Built in 1958
Lot Details
- 0.43 Acre Lot
- Lot Dimensions are 140 x 135
- Wood Fence
- Corner Lot
Parking
- 2 Car Attached Garage
Home Design
- Ranch Style House
- Traditional Architecture
- Composition Roof
- Concrete Perimeter Foundation
Interior Spaces
- Basement with some natural light
Kitchen
- Oven
- Cooktop
- Dishwasher
- Disposal
Flooring
- Carpet
- Ceramic Tile
Bedrooms and Bathrooms
- 3 Bedrooms
Laundry
- Dryer
- Washer
Outdoor Features
- Patio
Schools
- Sunset Hills Elementary School
- Westside Middle School
- Westside High School
Utilities
- Forced Air Heating and Cooling System
- Phone Available
- Cable TV Available
Community Details
- No Home Owners Association
- West Loveland Subdivision
Listing and Financial Details
- Assessor Parcel Number 2515920000
Map
Home Values in the Area
Average Home Value in this Area
Tax History
| Year | Tax Paid | Tax Assessment Tax Assessment Total Assessment is a certain percentage of the fair market value that is determined by local assessors to be the total taxable value of land and additions on the property. | Land | Improvement |
|---|---|---|---|---|
| 2023 | $9,117 | $447,000 | $89,800 | $357,200 |
| 2022 | $9,784 | $447,000 | $89,800 | $357,200 |
| 2021 | $7,587 | $342,000 | $89,800 | $252,200 |
| 2020 | $7,719 | $342,000 | $89,800 | $252,200 |
| 2019 | $7,808 | $342,000 | $89,800 | $252,200 |
| 2018 | $7,255 | $316,800 | $89,800 | $227,000 |
| 2017 | $7,092 | $316,800 | $89,800 | $227,000 |
| 2016 | $6,368 | $286,100 | $25,100 | $261,000 |
| 2015 | $5,864 | $267,400 | $23,500 | $243,900 |
| 2014 | $5,864 | $267,400 | $23,500 | $243,900 |
Property History
| Date | Event | Price | Change | Sq Ft Price |
|---|---|---|---|---|
| 07/04/2025 07/04/25 | For Sale | $600,000 | +44.6% | $185 / Sq Ft |
| 04/30/2025 04/30/25 | Sold | $415,000 | 0.0% | $128 / Sq Ft |
| 04/11/2025 04/11/25 | Pending | -- | -- | -- |
| 03/18/2025 03/18/25 | Off Market | $415,000 | -- | -- |
Purchase History
| Date | Type | Sale Price | Title Company |
|---|---|---|---|
| Warranty Deed | $415,000 | Platinum Title |
Mortgage History
| Date | Status | Loan Amount | Loan Type |
|---|---|---|---|
| Open | $3,500,000 | New Conventional |
Similar Homes in Omaha, NE
Source: Great Plains Regional MLS
MLS Number: 22518534
APN: 1592-0000-25
- 9015 Hickory St
- 2330 S 90th St
- 2027 S 85th Ave
- 1312 S 90th St
- 8218 Castelar St
- 8646 Loveland Estates Ct
- 1510 Ridgewood Ave
- 8643 Loveland Estates Ct
- 8633 Loveland Estates Ct
- 8629 Loveland Estates Ct
- 1114 S 84th St
- 8614 Loveland Estates Ct
- 1148 S 93rd Ave
- 2525 S 95th Cir
- 1016 S 90th Ct
- 1113 S 94th St
- 3003 Paddock Plaza Unit 102
- 3003 Paddock Plaza Unit 414
- 1133 S 96th St
- 2427 S 97th Ave
- 8406 Cedar St
- 2940 Paddock Plaza
- 2859 S 93rd Plaza
- 3006 Paddock Rd
- 3466 S 82nd St
- 7616 Pierce St
- 1367-1369 S 76th Ave
- 3490 S 82nd St Unit 2
- 1875 S 75th St
- 1340 S 75th St
- 7515 Howard St
- 2506 S 72nd Ct
- 7520 Howard St
- 102 S 85th St
- 8515 Indian Hills Dr
- 7805 Harney St
- 7722 Howard St
- 8004 Farnam Dr
- 7310 Valley St
- 1330 S 70th St
