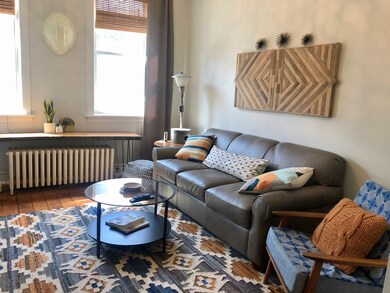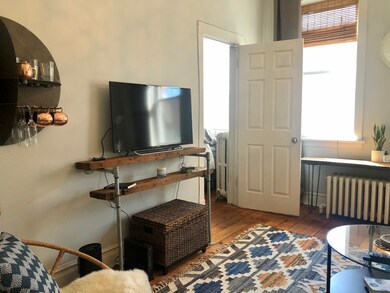2009 W Huron St Unit 1R Chicago, IL 60612
West Town NeighborhoodHighlights
- Wood Flooring
- Laundry Room
- Combination Dining and Living Room
- Den
- Storage
- 2-minute walk to Superior Park
About This Home
Eclectic and stylish 1-bedroom + office/den apartment available July 1st in an impeccably maintained 4-unit building located in the heart of Ukrainian Village/West Town. This charming and versatile unit features soaring 10'+ ceilings and beautiful hardwood floors throughout, giving the space an airy, light-filled feel thanks to its desirable western exposure. The layout includes a generously sized living area, a spacious bathroom, and a functional kitchen complete with a built-in breakfast nook-perfect for cozy meals or morning coffee. The additional den/office offers the ideal space for remote work, creative pursuits, or extra storage. Heat, water, and cooking gas are included in the rent, adding to the home's value and convenience. On-site coin laundry and extra storage in the lower level ensure day-to-day ease, and parking is available for an additional cost. Located on a quiet residential street in the vibrant Ukrainian Village, you'll enjoy easy access to a mix of historic charm and modern amenities-trendy cafes, restaurants, boutiques, and parks are just steps away. Commuting is a breeze with multiple CTA bus routes nearby (including Chicago Ave and Western Ave), and the Blue Line and Metra are within easy reach for quick trips downtown or across the city. This home blends comfort, style, and location-don't miss the chance to call it yours!
Property Details
Home Type
- Multi-Family
Year Built
- Built in 1890
Lot Details
- Lot Dimensions are 25x125
Parking
- 1 Car Garage
Home Design
- Property Attached
- Brick Exterior Construction
Interior Spaces
- 2-Story Property
- Family Room
- Combination Dining and Living Room
- Den
- Storage
- Laundry Room
- Wood Flooring
- Basement Fills Entire Space Under The House
- Range
Bedrooms and Bathrooms
- 1 Bedroom
- 1 Potential Bedroom
- 1 Full Bathroom
Utilities
- No Cooling
- Radiator
- 100 Amp Service
- Cable TV Available
Listing and Financial Details
- Property Available on 7/1/25
- Rent includes gas, heat, water
- 12 Month Lease Term
Community Details
Overview
- 4 Units
- Low-Rise Condominium
Amenities
- Coin Laundry
- Community Storage Space
Pet Policy
- No Pets Allowed
Map
Source: Midwest Real Estate Data (MRED)
MLS Number: 12367253
APN: 17-07-112-021-0000
- 2012 W Erie St Unit 1W
- 1959 W Superior St Unit 1
- 2016 W Superior St
- 2020 W Superior St
- 2058 W Erie St
- 1931 W Erie St
- 2059 W Erie St
- 2106 W Erie St Unit 2E
- 1609 W Superior St
- 1900 W Huron St
- 2114 W Erie St Unit 2E
- 2131 W Huron St
- 1907 W Chicago Ave Unit 3
- 2047 W Race Ave
- 2128 W Ohio St
- 814 N Winchester Ave Unit 3
- 2033 W Rice St Unit 3
- 2143 W Superior St
- 1913 W Race Ave
- 1926 W Grand Ave







