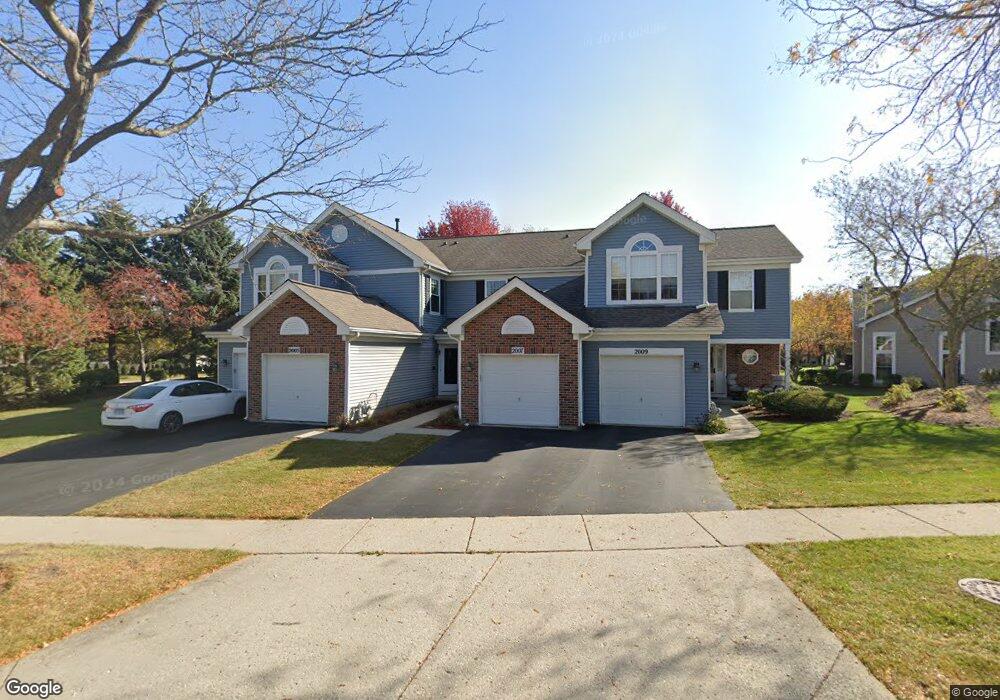2009 Waverly Ln Unit 4424 Algonquin, IL 60102
Estimated Value: $283,000 - $309,000
3
Beds
2
Baths
1,470
Sq Ft
$197/Sq Ft
Est. Value
About This Home
This home is located at 2009 Waverly Ln Unit 4424, Algonquin, IL 60102 and is currently estimated at $290,152, approximately $197 per square foot. 2009 Waverly Ln Unit 4424 is a home located in Kane County with nearby schools including Westfield Community School and Harry D Jacobs High School.
Ownership History
Date
Name
Owned For
Owner Type
Purchase Details
Closed on
Dec 3, 2019
Sold by
North Shore Holdings Ltd
Bought by
North Shore Porpco Llc
Current Estimated Value
Home Financials for this Owner
Home Financials are based on the most recent Mortgage that was taken out on this home.
Original Mortgage
$14,120,000
Outstanding Balance
$12,473,135
Interest Rate
3.7%
Mortgage Type
Commercial
Estimated Equity
-$12,182,983
Purchase Details
Closed on
Jun 6, 2016
Sold by
Federal National Mortgage Association
Bought by
North Shore Holdings Ltd
Purchase Details
Closed on
Nov 14, 1997
Sold by
Wascher David W and Wascher Jessica
Bought by
Bolain Kathleen M
Home Financials for this Owner
Home Financials are based on the most recent Mortgage that was taken out on this home.
Original Mortgage
$107,000
Interest Rate
7.46%
Mortgage Type
FHA
Purchase Details
Closed on
Aug 29, 1994
Sold by
Willoughby Farms Townhomes Ltd Prtnrshp
Bought by
Wascher David W and Broederdorf Stanley J
Home Financials for this Owner
Home Financials are based on the most recent Mortgage that was taken out on this home.
Original Mortgage
$108,100
Interest Rate
8.59%
Mortgage Type
FHA
Create a Home Valuation Report for This Property
The Home Valuation Report is an in-depth analysis detailing your home's value as well as a comparison with similar homes in the area
Home Values in the Area
Average Home Value in this Area
Purchase History
| Date | Buyer | Sale Price | Title Company |
|---|---|---|---|
| North Shore Porpco Llc | -- | Old Republic Title | |
| North Shore Holdings Ltd | $90,500 | None Available | |
| Bolain Kathleen M | $117,000 | -- | |
| Wascher David W | $112,000 | Chicago Title Insurance Co |
Source: Public Records
Mortgage History
| Date | Status | Borrower | Loan Amount |
|---|---|---|---|
| Open | North Shore Porpco Llc | $14,120,000 | |
| Previous Owner | Bolain Kathleen M | $107,000 | |
| Previous Owner | Wascher David W | $108,100 |
Source: Public Records
Tax History Compared to Growth
Tax History
| Year | Tax Paid | Tax Assessment Tax Assessment Total Assessment is a certain percentage of the fair market value that is determined by local assessors to be the total taxable value of land and additions on the property. | Land | Improvement |
|---|---|---|---|---|
| 2024 | $5,751 | $75,642 | $8,371 | $67,271 |
| 2023 | $5,539 | $68,060 | $7,532 | $60,528 |
| 2022 | $4,613 | $55,199 | $7,532 | $47,667 |
| 2021 | $4,494 | $52,119 | $7,112 | $45,007 |
| 2020 | $4,414 | $50,947 | $6,952 | $43,995 |
| 2019 | $4,294 | $48,365 | $6,600 | $41,765 |
| 2018 | $4,087 | $44,328 | $6,469 | $37,859 |
| 2017 | $3,942 | $41,466 | $6,051 | $35,415 |
| 2016 | $3,448 | $40,149 | $5,859 | $34,290 |
| 2015 | -- | $31,965 | $5,490 | $26,475 |
| 2014 | -- | $31,082 | $5,338 | $25,744 |
| 2013 | -- | $37,551 | $5,501 | $32,050 |
Source: Public Records
Map
Nearby Homes
- 30 Arbordale Ct Unit 4284
- 1900 Waverly Ln
- 1860 Haverford Dr
- 2101 Peach Tree Ln Unit 4094
- 1971 Peach Tree Ln
- Marianne Plan at Algonquin Meadows - Traditional Townhomes
- Darcy Plan at Algonquin Meadows - Traditional Townhomes
- Charlotte Plan at Algonquin Meadows - Traditional Townhomes
- 2043 Peach Tree Ln Unit 4122
- Adams Plan at Algonquin Meadows - Single Family
- Sequoia Plan at Algonquin Meadows - Single Family
- Bryce Plan at Algonquin Meadows - Single Family
- Rainier Plan at Algonquin Meadows - Single Family
- Santa Rosa Plan at Algonquin Meadows - Single Family
- Biscayne Plan at Algonquin Meadows - Single Family
- Amherst Plan at Algonquin Meadows - Urban Townhomes
- Chatham Plan at Algonquin Meadows - Urban Townhomes
- Chelsea Plan at Algonquin Meadows - Urban Townhomes
- 000 County Line Rd
- 2060 Dorchester Ave
- 2007 Waverly Ln Unit 4423
- 2003 Waverly Ln Unit 4414
- 2005 Waverly Ln
- 2027 Waverly Ln Unit 441
- 2029 Waverly Ln Unit 4412
- 8 Stonegate Ct Unit 4433
- 2 Stonegate Ct Unit 4436
- 2033 Waverly Ln Unit 4414
- 2006 Waverly Ln Unit 4291
- 10 Stonegate Ct Unit 4432
- 2035 Waverly Ln Unit 4415
- 2035 Waverly Ln Unit 2035
- 6 Stonegate Ct Unit 4434
- 2000 Waverly Ln Unit 4294
- 2000 Waverly Ln Unit 2036
- 2037 Waverly Ln Unit 4416
- 2004 Waverly Ln Unit 4292
- 2002 Waverly Ln Unit 4293
- 2004 Waverly Ln Unit 2004
- 2002 Waverly Ln Unit A
