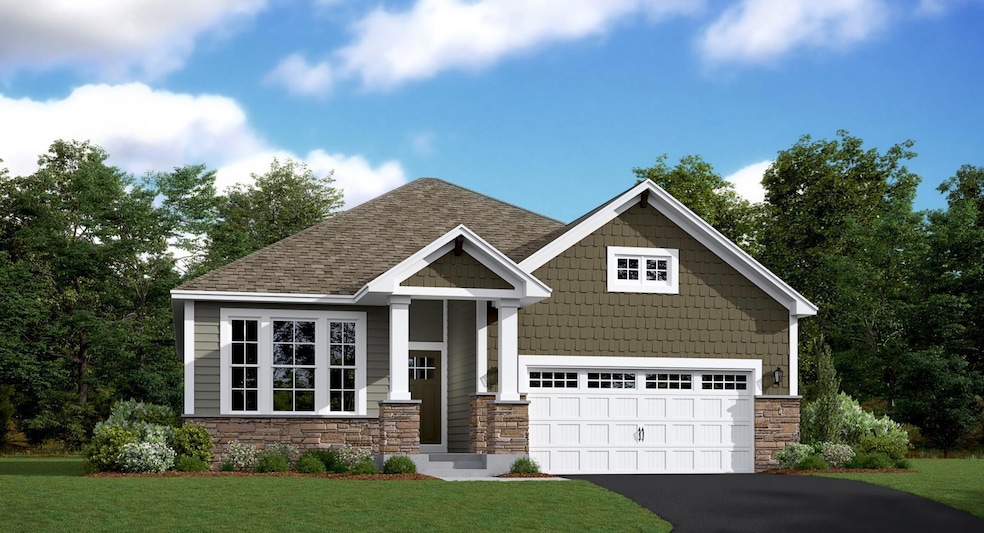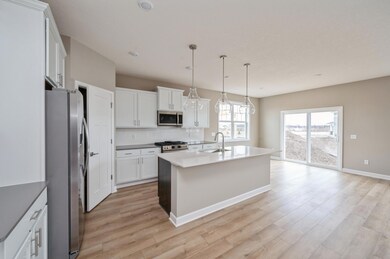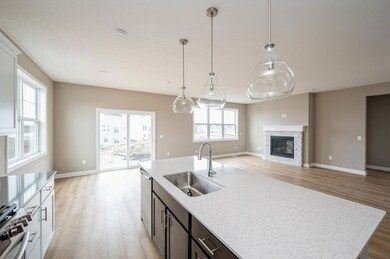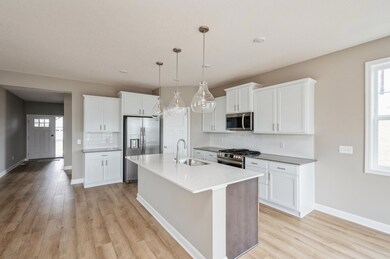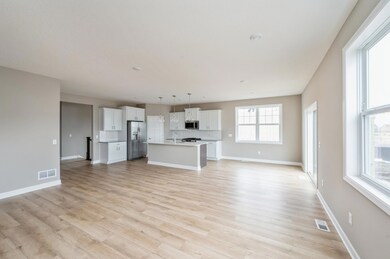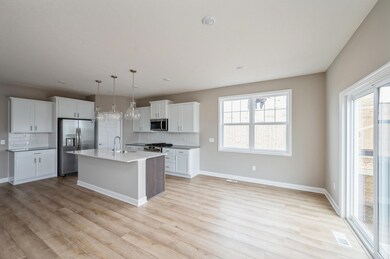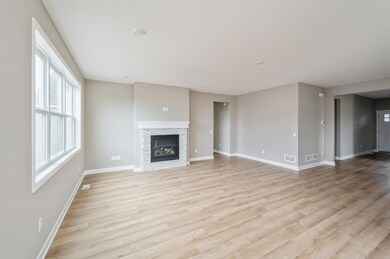
20090 68th Place Corcoran, MN 55340
Highlights
- New Construction
- Recreation Room
- The kitchen features windows
- Wayzata Central Middle School Rated A+
- Stainless Steel Appliances
- Porch
About This Home
As of June 2025Welcome home to the Cordoba, offering hassle-free one-level living with breathtaking protected wetland views right in your backyard. Designed for both comfort and style, this thoughtfully crafted home features an open-concept main level, seamlessly connecting a gourmet kitchen with an oversized island to the great room and separate dining area—perfect for gatherings. The luxurious primary suite is privately tucked at the back of the home to maximize the stunning backyard views, while a secondary bedroom is conveniently located at the front. A main-level laundry room adds everyday convenience. The walkout lower level expands your living space with a spacious recreation room, third bedroom, and bath, plus ample storage. Enjoy the ease of HOA-maintained living, including lawn care, snow removal, garbage and recycling, community irrigation, and access to future amenities—ensuring a stress-free lifestyle.
Home Details
Home Type
- Single Family
Year Built
- Built in 2025 | New Construction
HOA Fees
- $189 Monthly HOA Fees
Parking
- 2 Car Attached Garage
- Garage Door Opener
Home Design
- Pitched Roof
- Shake Siding
Interior Spaces
- 1-Story Property
- Stone Fireplace
- Family Room with Fireplace
- Living Room
- Recreation Room
- Finished Basement
- Walk-Out Basement
- Washer and Dryer Hookup
Kitchen
- Microwave
- Dishwasher
- Stainless Steel Appliances
- Disposal
- The kitchen features windows
Bedrooms and Bathrooms
- 3 Bedrooms
Utilities
- Forced Air Heating and Cooling System
- Humidifier
- Underground Utilities
- 200+ Amp Service
Additional Features
- Air Exchanger
- Porch
- 4,792 Sq Ft Lot
- Sod Farm
Community Details
- Association fees include lawn care, professional mgmt, trash, snow removal
- Associa Association, Phone Number (763) 225-6400
- Built by LENNAR
- Tavera Community
- Tavera Subdivision
Listing and Financial Details
- Property Available on 6/9/25
- Assessor Parcel Number 3511923120010
Similar Homes in the area
Home Values in the Area
Average Home Value in this Area
Property History
| Date | Event | Price | Change | Sq Ft Price |
|---|---|---|---|---|
| 06/12/2025 06/12/25 | Sold | $594,990 | -0.7% | $232 / Sq Ft |
| 03/11/2025 03/11/25 | Pending | -- | -- | -- |
| 03/04/2025 03/04/25 | Price Changed | $598,990 | -1.3% | $234 / Sq Ft |
| 02/25/2025 02/25/25 | For Sale | $607,090 | -- | $237 / Sq Ft |
Tax History Compared to Growth
Agents Affiliated with this Home
-
Annika Latterell
A
Seller's Agent in 2025
Annika Latterell
Lennar Sales Corp
(952) 373-0485
12 in this area
96 Total Sales
-
Jim Herrmann

Buyer's Agent in 2025
Jim Herrmann
HomeAvenue Inc
(763) 286-8551
2 in this area
322 Total Sales
Map
Source: NorthstarMLS
MLS Number: 6676024
- 20125 63rd Ave
- 20050 66th Place
- 20088 66th Place
- 20071 67th Place
- 6501 Tamarack Ln
- 20141 63rd Ave
- 20090 63rd Ave N
- 6601 Tamarack Ln
- 6601 Tamarack Ln
- 6601 Tamarack Ln
- 6501 Tamarack Ln
- 6501 Tamarack Ln
- 20090 63rd Ave N
- 20090 63rd Ave N
- 20071 66th Place
- 6501 Tamarack Ln
- 6501 Tamarack Ln
- 6601 Tamarack Ln
- 6501 Tamarack Ln
- 20090 63rd Ave N
