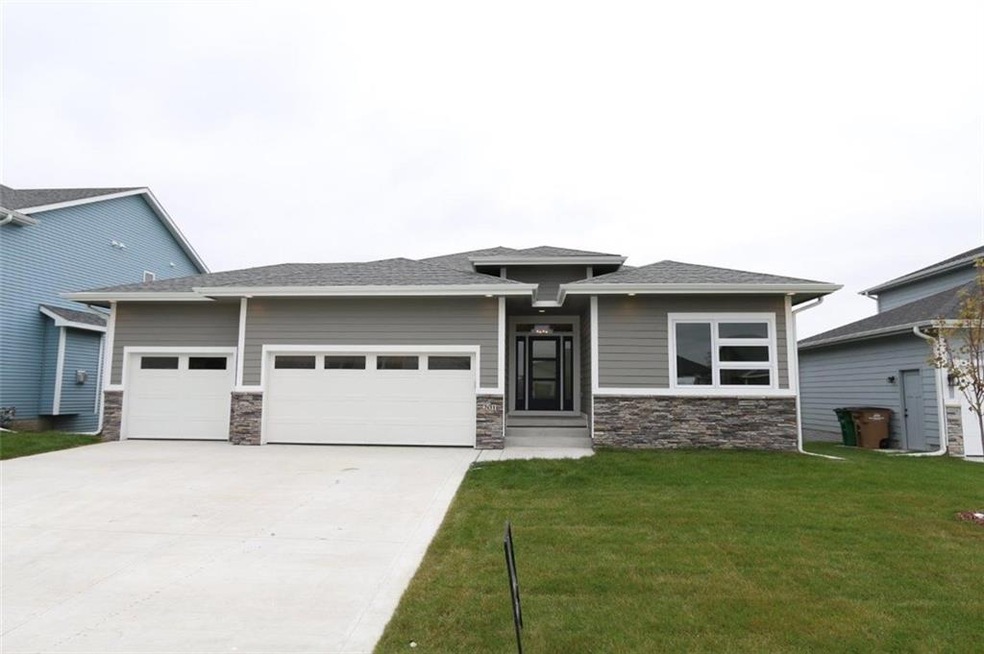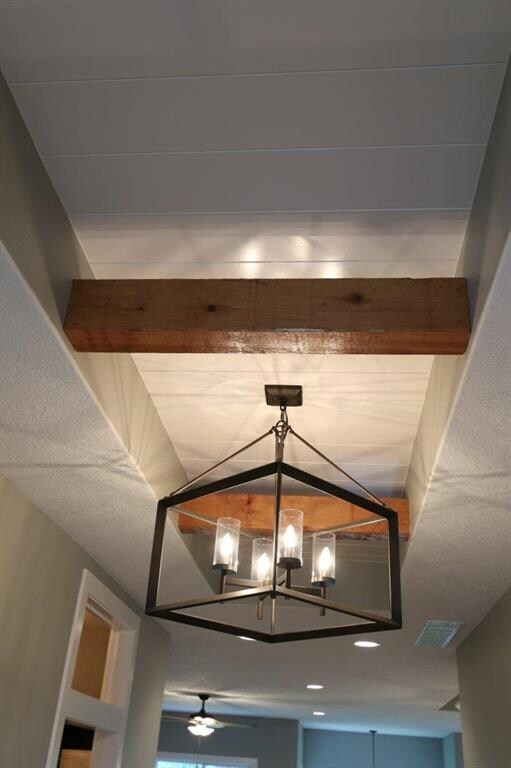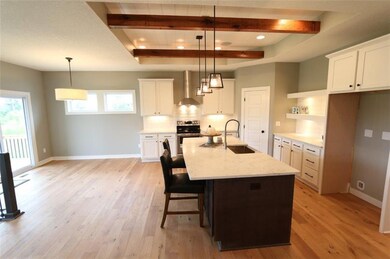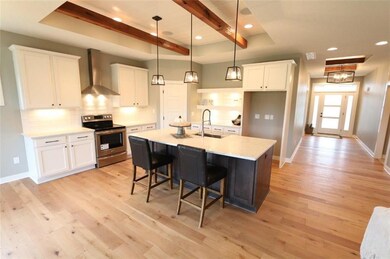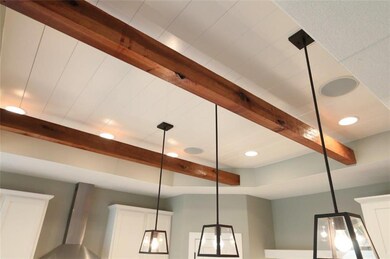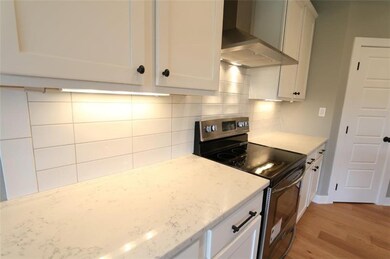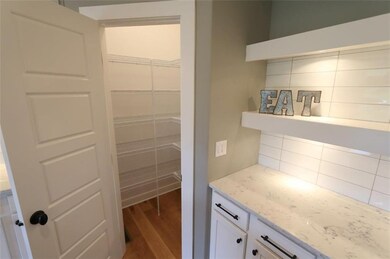
201 6th St NE Bondurant, IA 50035
Estimated Value: $364,000 - $426,000
Highlights
- Ranch Style House
- 1 Fireplace
- Eat-In Kitchen
- Wood Flooring
- Mud Room
- Forced Air Heating and Cooling System
About This Home
As of December 2016This Parks Custom Homes ranch features three bedrooms and two full bathrooms on the main level. The kitchen, dining area, and living room are all open to one another and overlook a pond out back. The master also overlooks the pond and includes a tile shower, decent-sized walk-in closet, and laundry room access. This kitchen is stunning! It features stainless steel appliances, granite countertops, a walk-in pantry, and a recessed ceiling for an open, airy feel. Music lovers will appreciate the two built-in speakers in the dining area and two speakers out on the deck. The spacious feel of this home mixed with the beautiful view out the back will make you want to stay in to entertain your family and friends. The basement remains unfinished to accommodate your own future desires but has room for two more bedrooms and a huge family room. Add in the 5 year tax abatement, and this house is even more attractive! When looking for quality, functionality, and beauty, Parks Custom Homes delivers!
Co-Listed By
Judd Schira
RE/MAX Precision
Last Buyer's Agent
Alberta Finley
Advantage Real Estate
Home Details
Home Type
- Single Family
Est. Annual Taxes
- $6,876
Year Built
- Built in 2016
Lot Details
- 8,125 Sq Ft Lot
- Lot Dimensions are 65x125
- Property is zoned R2
Home Design
- Ranch Style House
- Block Foundation
- Asphalt Shingled Roof
- Cement Board or Planked
Interior Spaces
- 1,772 Sq Ft Home
- 1 Fireplace
- Mud Room
- Family Room
- Dining Area
- Fire and Smoke Detector
- Laundry on main level
Kitchen
- Eat-In Kitchen
- Stove
- Microwave
- Dishwasher
Flooring
- Wood
- Carpet
- Tile
Bedrooms and Bathrooms
- 3 Main Level Bedrooms
- 2 Full Bathrooms
Parking
- 3 Car Attached Garage
- Driveway
Utilities
- Forced Air Heating and Cooling System
Community Details
- Property has a Home Owners Association
- Pleasant Grove Homeowners Asso Association, Phone Number (515) 238-1420
- Built by Parks Custom Homes
Listing and Financial Details
- Assessor Parcel Number 231-00222-719-000
Similar Homes in Bondurant, IA
Home Values in the Area
Average Home Value in this Area
Mortgage History
| Date | Status | Borrower | Loan Amount |
|---|---|---|---|
| Closed | Gustafson Cheri | $273,500 | |
| Closed | Gustafson Cheri | $290,700 | |
| Closed | Gustafson Cheri | $290,700 |
Property History
| Date | Event | Price | Change | Sq Ft Price |
|---|---|---|---|---|
| 12/13/2016 12/13/16 | Sold | $323,000 | 0.0% | $182 / Sq Ft |
| 12/13/2016 12/13/16 | Sold | $323,000 | 0.0% | $182 / Sq Ft |
| 12/13/2016 12/13/16 | Pending | -- | -- | -- |
| 11/13/2016 11/13/16 | Pending | -- | -- | -- |
| 11/01/2016 11/01/16 | For Sale | $323,000 | -1.5% | $182 / Sq Ft |
| 05/23/2016 05/23/16 | For Sale | $328,000 | -- | $185 / Sq Ft |
Tax History Compared to Growth
Tax History
| Year | Tax Paid | Tax Assessment Tax Assessment Total Assessment is a certain percentage of the fair market value that is determined by local assessors to be the total taxable value of land and additions on the property. | Land | Improvement |
|---|---|---|---|---|
| 2024 | $6,876 | $394,200 | $78,900 | $315,300 |
| 2023 | $6,988 | $394,200 | $78,900 | $315,300 |
| 2022 | $6,136 | $334,400 | $69,900 | $264,500 |
| 2021 | $4,442 | $334,400 | $69,900 | $264,500 |
| 2020 | $4,442 | $314,000 | $66,100 | $247,900 |
| 2019 | $3,640 | $314,000 | $66,100 | $247,900 |
| 2018 | $2,620 | $305,300 | $63,500 | $241,800 |
| 2017 | $10 | $305,300 | $63,500 | $241,800 |
| 2016 | $8 | $360 | $360 | $0 |
Agents Affiliated with this Home
-
Rachel Scheib

Seller's Agent in 2016
Rachel Scheib
RE/MAX
(515) 238-1420
1 in this area
113 Total Sales
-
J
Seller Co-Listing Agent in 2016
Judd Schira
RE/MAX
-
A
Buyer's Agent in 2016
Alberta Finley
Advantage Real Estate
Map
Source: Des Moines Area Association of REALTORS®
MLS Number: 528155
APN: 231-00222719000
- 212 6th St NE
- 114 5th St NE
- 638 Lincoln St NE
- 104 Walnut Dr NW
- 200 Walnut Dr NW
- 705 Lincoln St NE
- 709 Spruce St NW
- 805 Cherry St NW
- 220 Tailfeather Dr NW
- 812 Juniper St NW
- 804 Cherry St NW
- 708 Plum St NW
- 312 Evergreen Dr NW
- 904 Campus Ct NE
- 1612 Summit Cir NE
- 1713 Summit Cir NE
- 1709 Summit Cir NE
- 1705 Summit Cir NE
- 1701 Summit Cir NE
- 1609 Summit Cir NE
